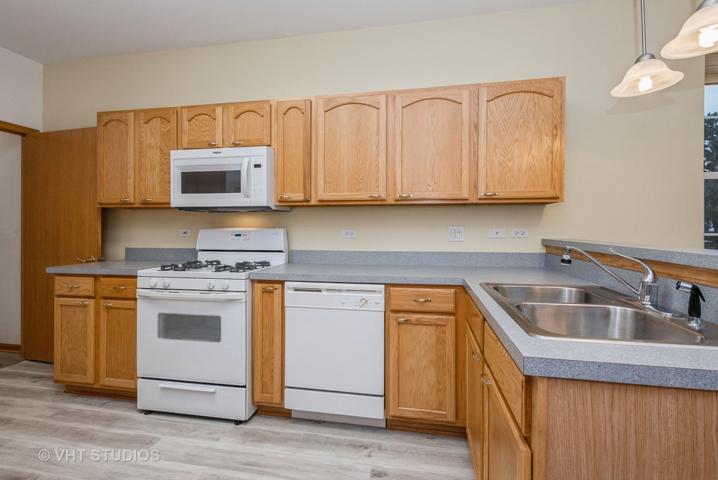2128 Properties
Sort by:
1440 N Lake Shore Drive, Chicago, IL 60610
1440 N Lake Shore Drive, Chicago, IL 60610 Details
1 year ago
1164 W Madison Street, Chicago, IL 60607
1164 W Madison Street, Chicago, IL 60607 Details
1 year ago
161 W Harrison Street, Chicago, IL 60605
161 W Harrison Street, Chicago, IL 60605 Details
1 year ago
21530 Wolf Lake Way, Crest Hill, IL 60403
21530 Wolf Lake Way, Crest Hill, IL 60403 Details
1 year ago
1738 W Belmont Avenue, Chicago, IL 60657
1738 W Belmont Avenue, Chicago, IL 60657 Details
1 year ago
445 Kilkenny Court, Carol Stream, IL 60188
445 Kilkenny Court, Carol Stream, IL 60188 Details
1 year ago









