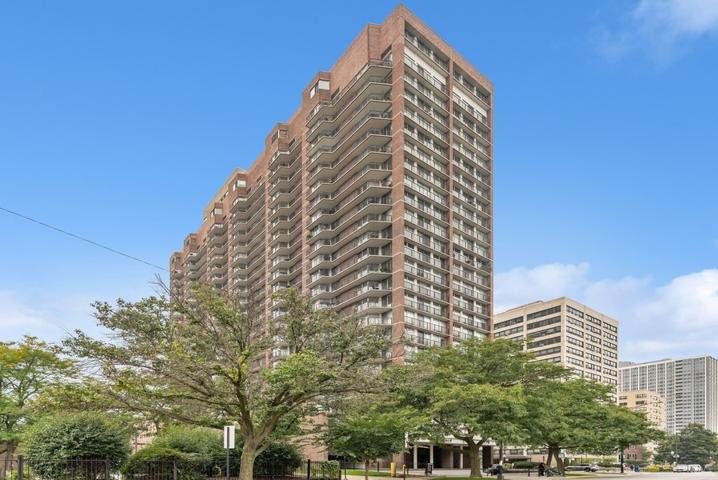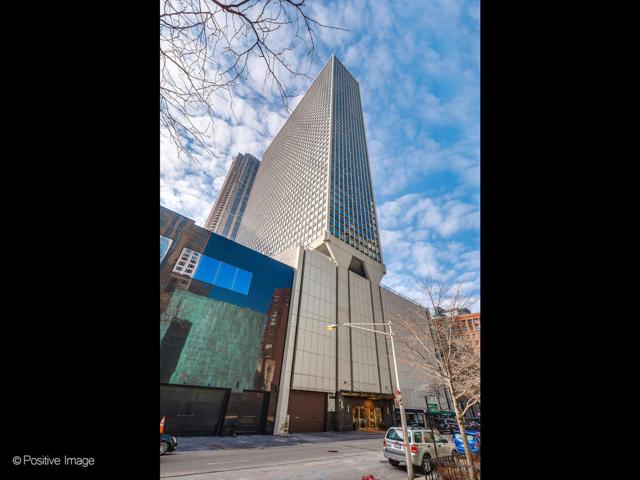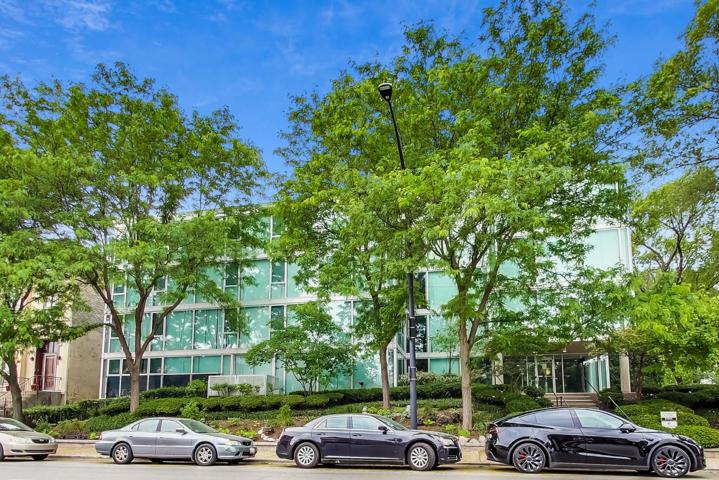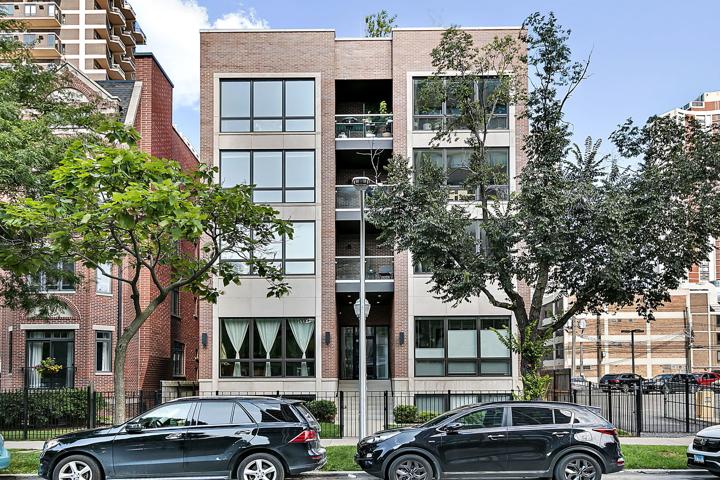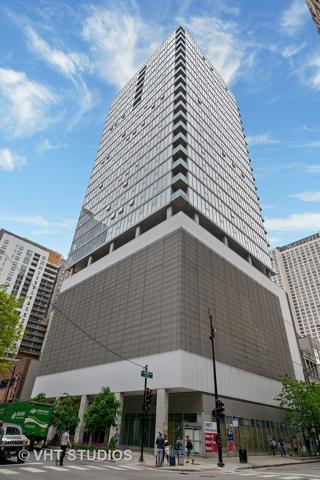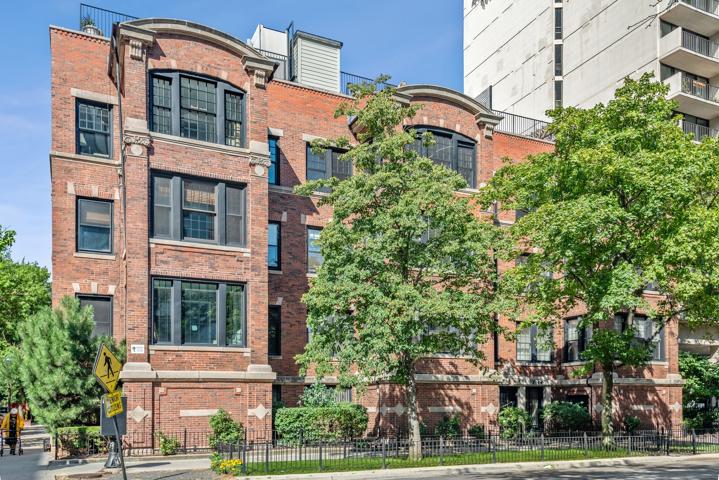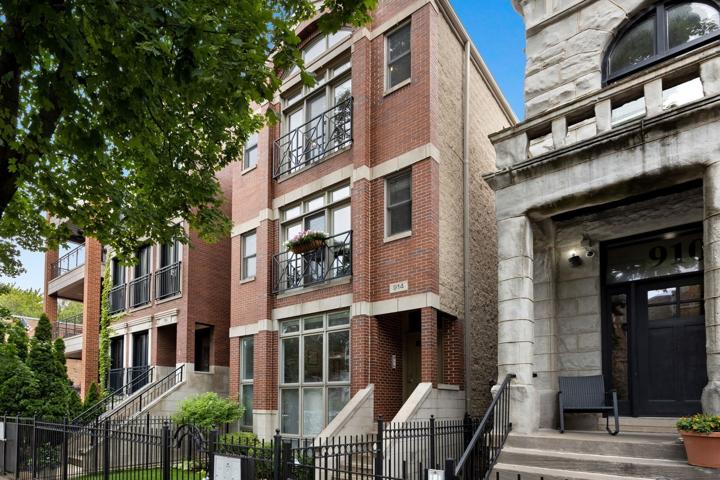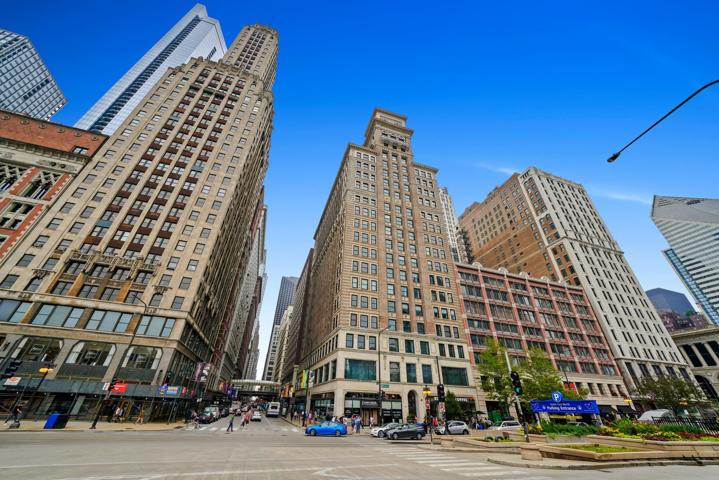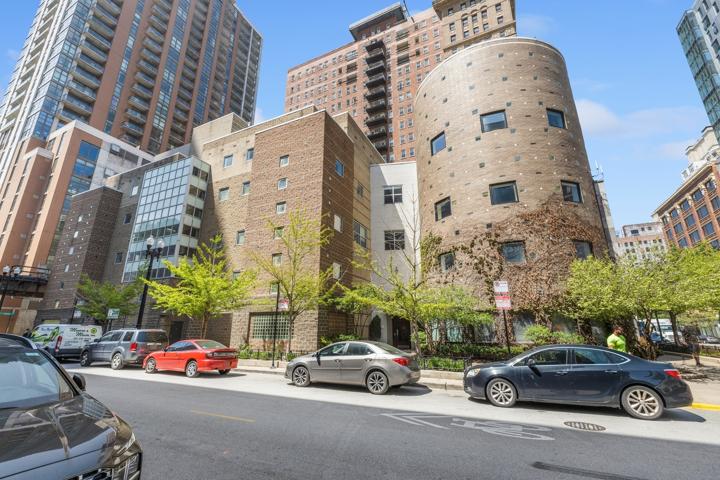2128 Properties
Sort by:
111 E Chestnut Street, Chicago, IL 60611
111 E Chestnut Street, Chicago, IL 60611 Details
2 years ago
3120 S Indiana Avenue, Chicago, IL 60616
3120 S Indiana Avenue, Chicago, IL 60616 Details
2 years ago
6157 N Kenmore Avenue, Chicago, IL 60660
6157 N Kenmore Avenue, Chicago, IL 60660 Details
2 years ago
550 N SAINT Clair Street, Chicago, IL 60611
550 N SAINT Clair Street, Chicago, IL 60611 Details
2 years ago
914 W WRIGHTWOOD Avenue, Chicago, IL 60614
914 W WRIGHTWOOD Avenue, Chicago, IL 60614 Details
2 years ago
