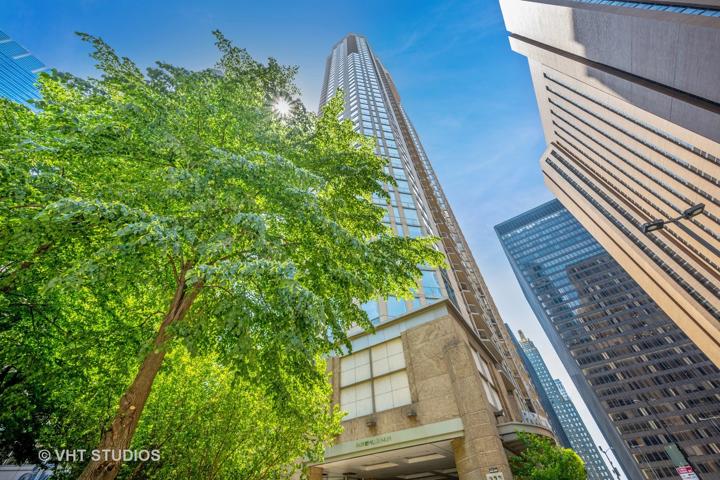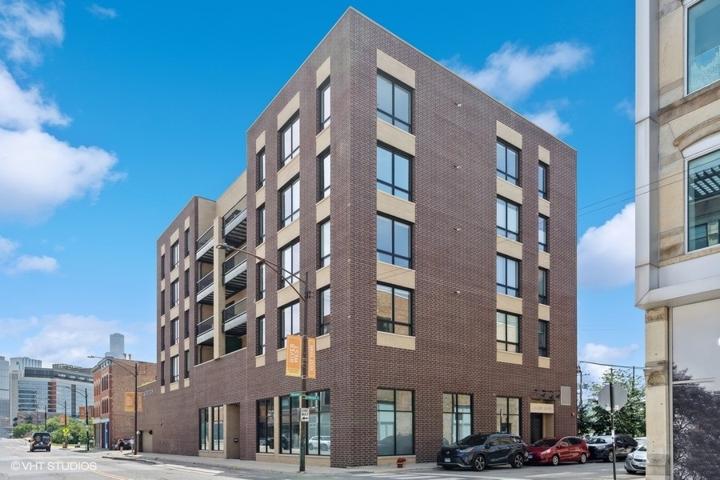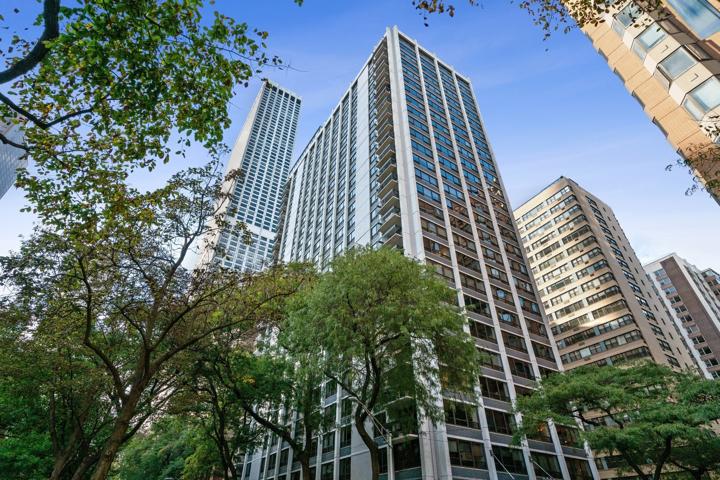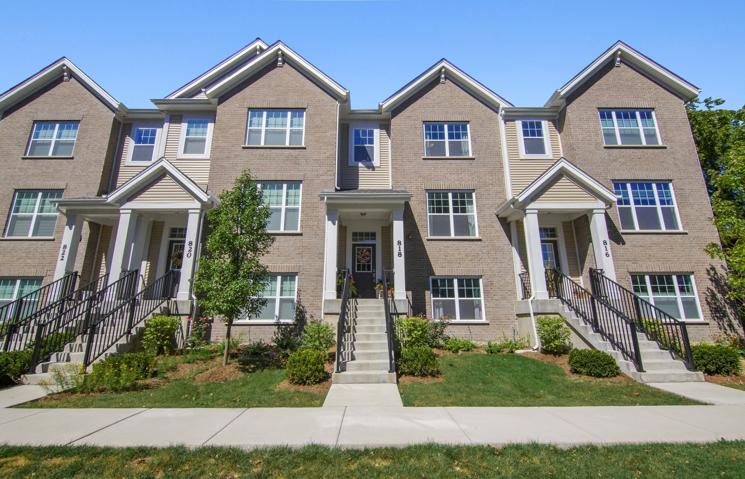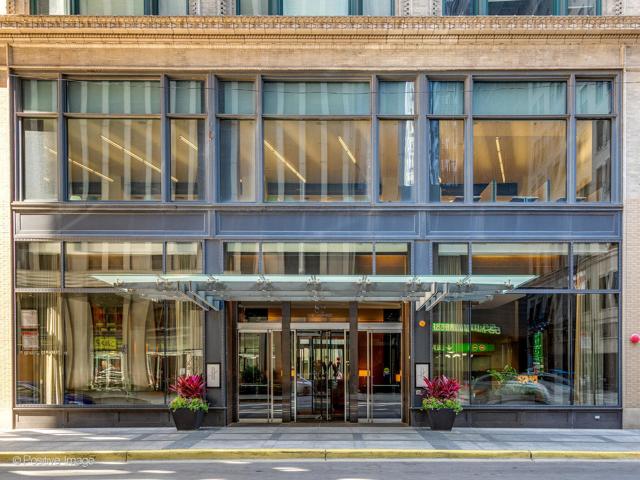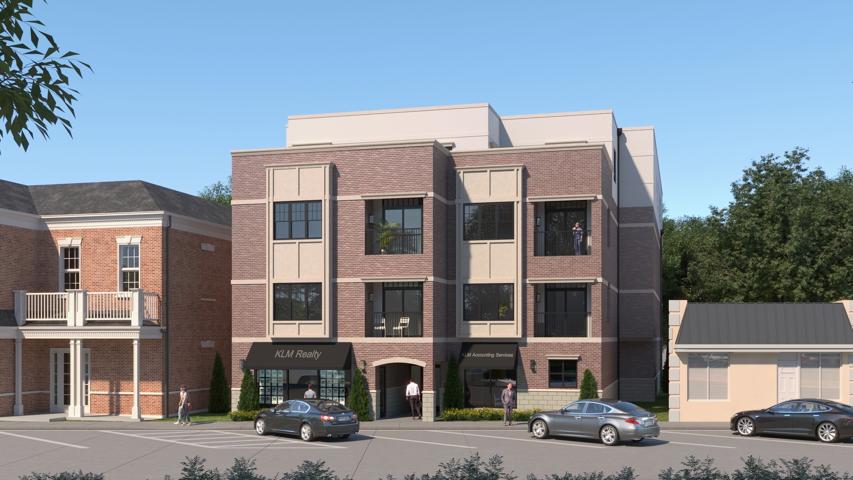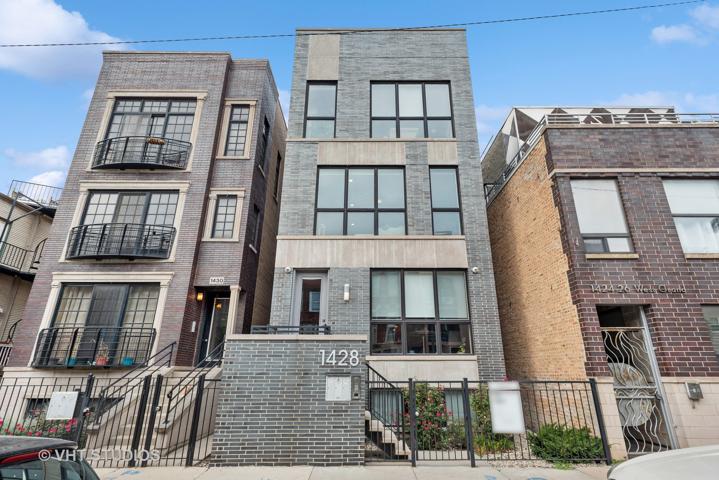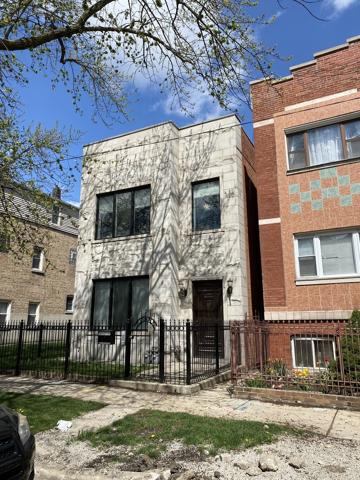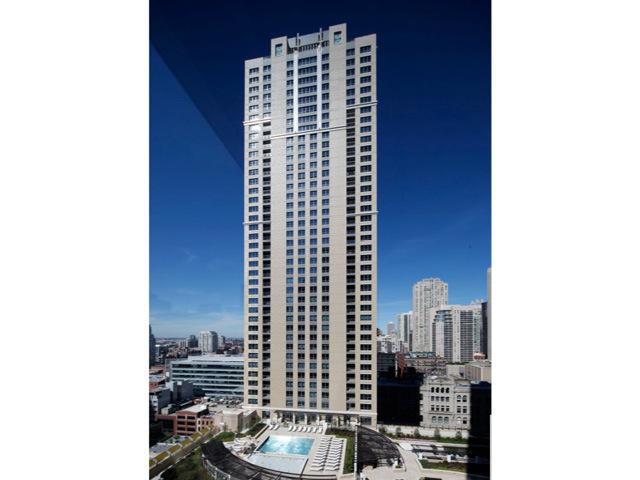2128 Properties
Sort by:
680 N Milwaukee Avenue, Chicago, IL 60642
680 N Milwaukee Avenue, Chicago, IL 60642 Details
2 years ago
818 Center Street, Des Plaines, IL 60016
818 Center Street, Des Plaines, IL 60016 Details
2 years ago
514 Hillgrove Avenue, Western Springs, IL 60558
514 Hillgrove Avenue, Western Springs, IL 60558 Details
2 years ago
