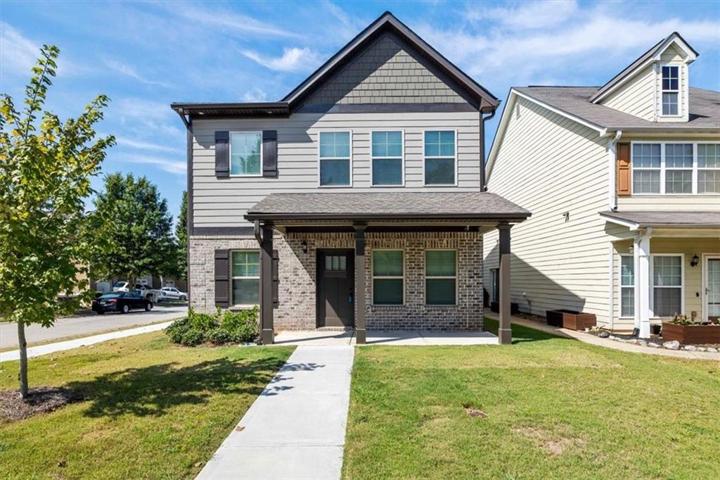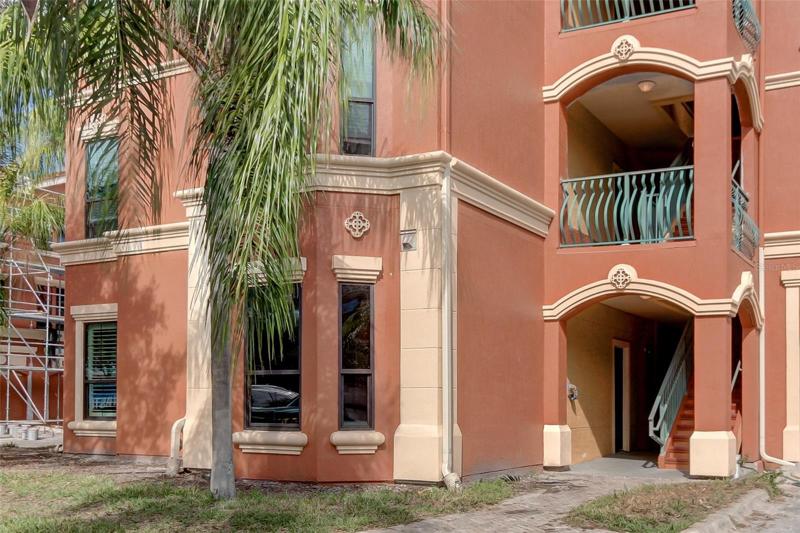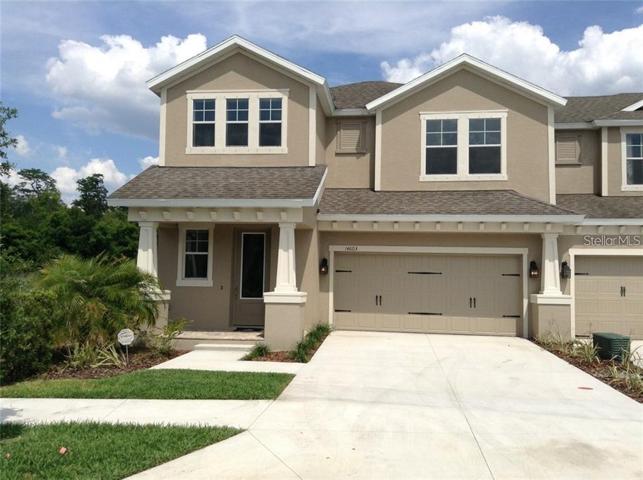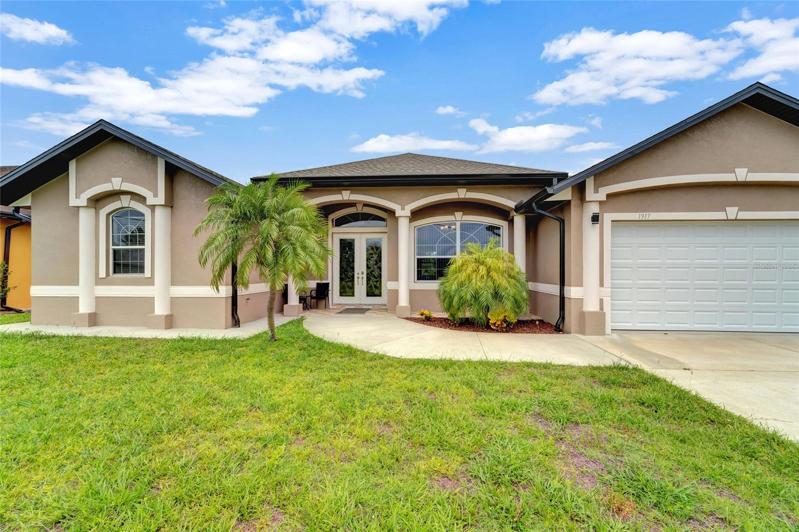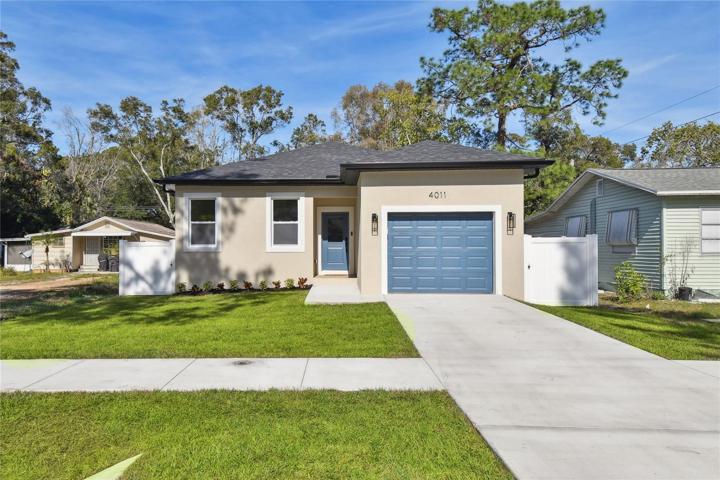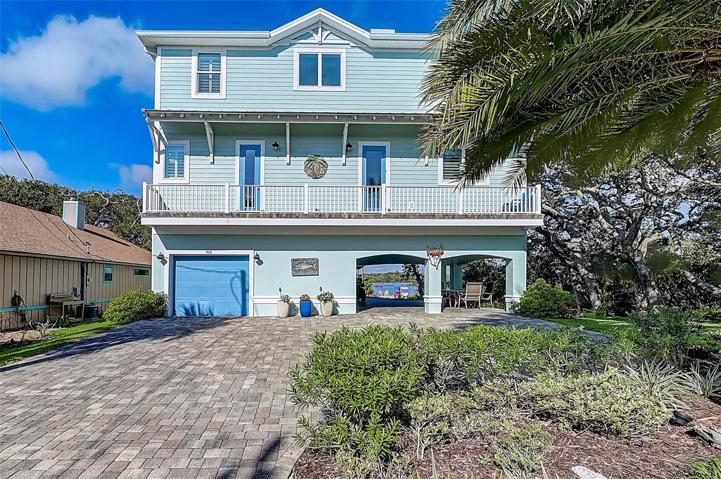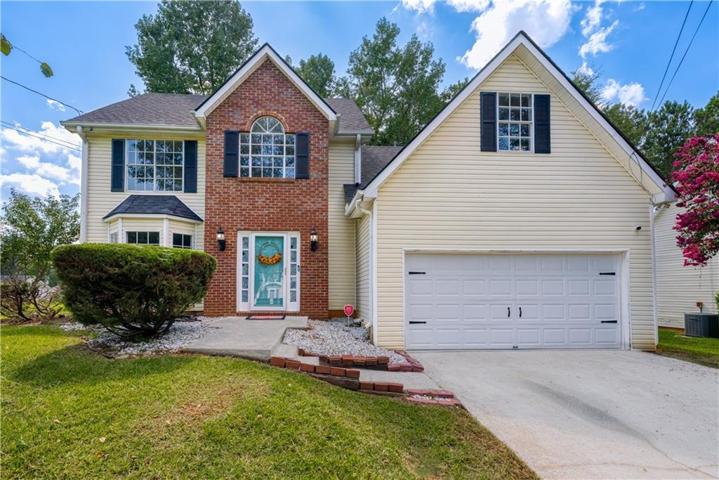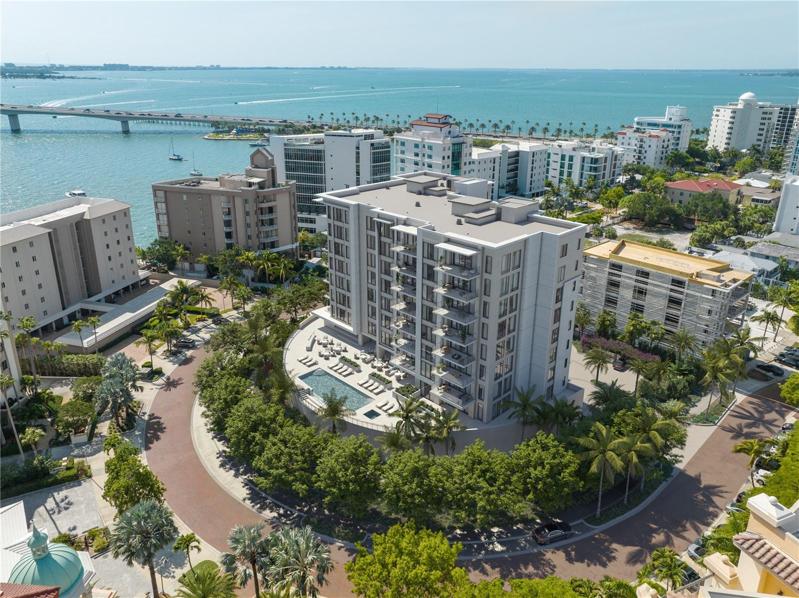2087 Properties
Sort by:
Lot 30 BADMINTON WAY, MYAKKA CITY, FL 34251
Lot 30 BADMINTON WAY, MYAKKA CITY, FL 34251 Details
2 years ago
Lot 42 GRAND NATIONAL DRIVE, MYAKKA CITY, FL 34251
Lot 42 GRAND NATIONAL DRIVE, MYAKKA CITY, FL 34251 Details
2 years ago
14603 ROCKY BROOK DRIVE, TAMPA, FL 33625
14603 ROCKY BROOK DRIVE, TAMPA, FL 33625 Details
2 years ago
1917 FLORALA STREET, NORTH PORT, FL 34287
1917 FLORALA STREET, NORTH PORT, FL 34287 Details
2 years ago
908 S FLAGLER AVENUE, FLAGLER BEACH, FL 32136
908 S FLAGLER AVENUE, FLAGLER BEACH, FL 32136 Details
2 years ago
325 GOLDEN GATE POINT, SARASOTA, FL 34236
325 GOLDEN GATE POINT, SARASOTA, FL 34236 Details
2 years ago
