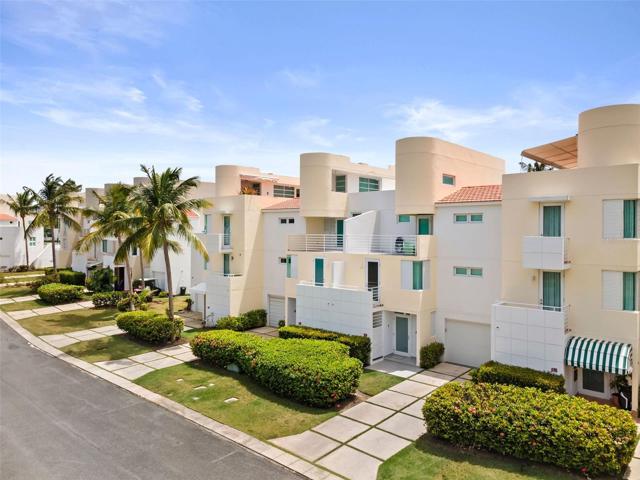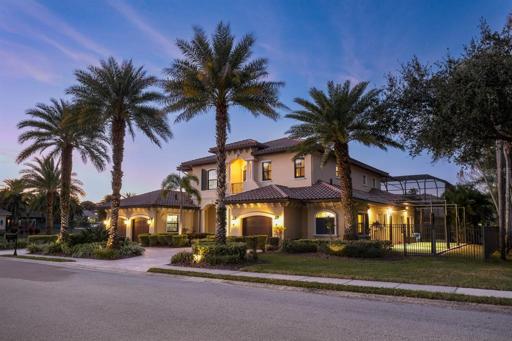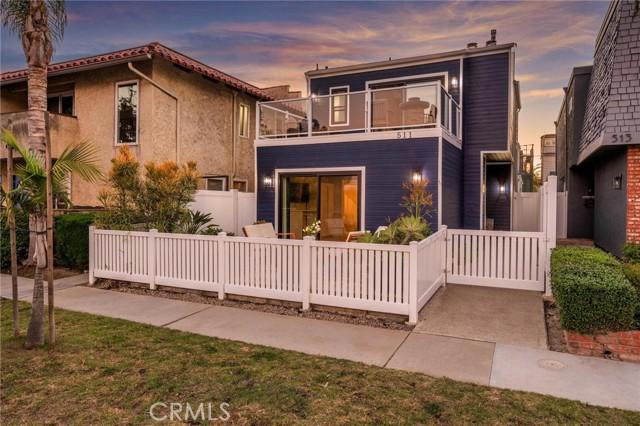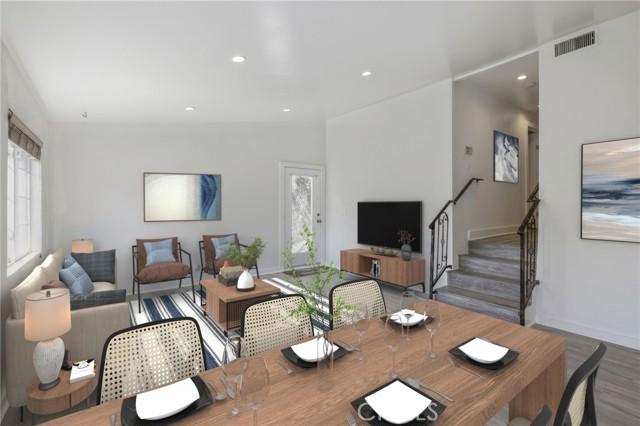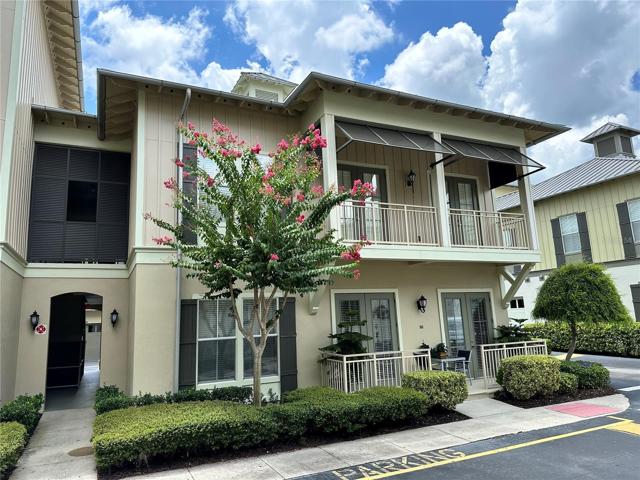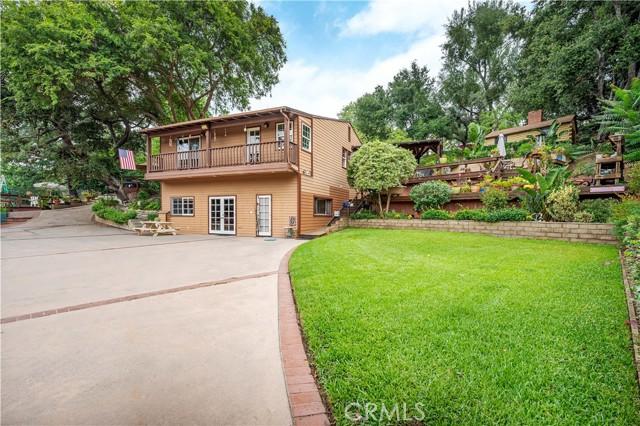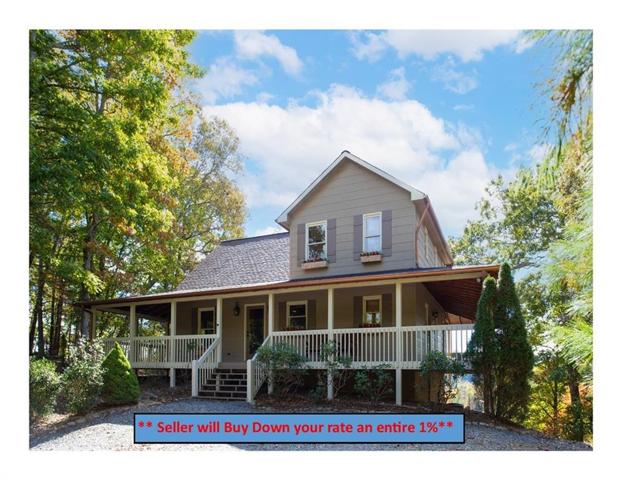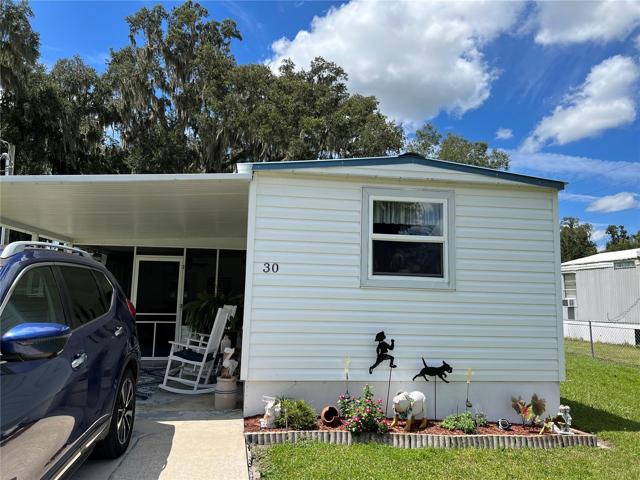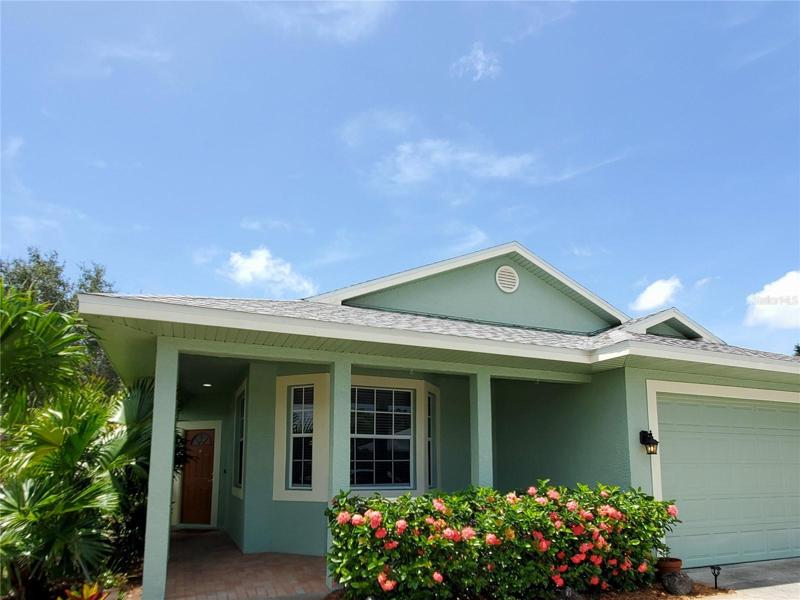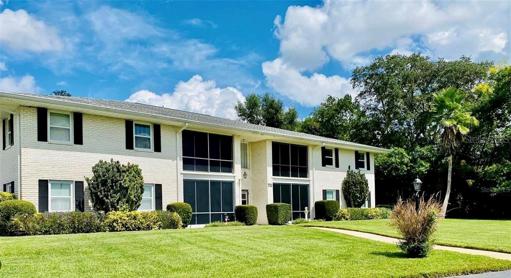2087 Properties
Sort by:
3062 RENAISSANCE DRIVE, CLEARWATER, FL 33759
3062 RENAISSANCE DRIVE, CLEARWATER, FL 33759 Details
2 years ago
511 Delaware Street , Huntington Beach, CA 92648
511 Delaware Street , Huntington Beach, CA 92648 Details
2 years ago
1405 Silver Lake Boulevard , Los Angeles, CA 90026
1405 Silver Lake Boulevard , Los Angeles, CA 90026 Details
2 years ago
600 EDWARDS STREET, CELEBRATION, FL 34747
600 EDWARDS STREET, CELEBRATION, FL 34747 Details
2 years ago
711 SPRINGER DRIVE, LAKE WALES, FL 33853
711 SPRINGER DRIVE, LAKE WALES, FL 33853 Details
2 years ago
