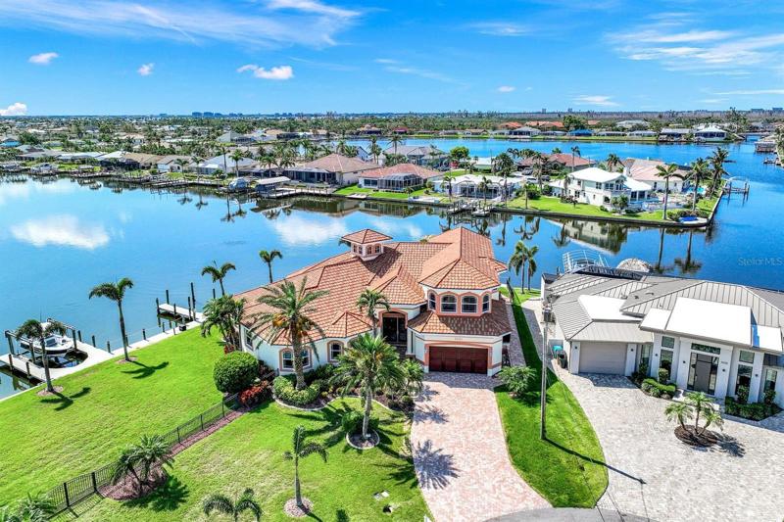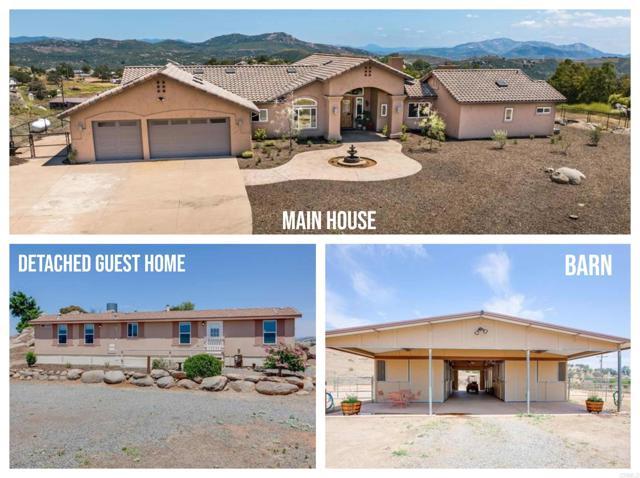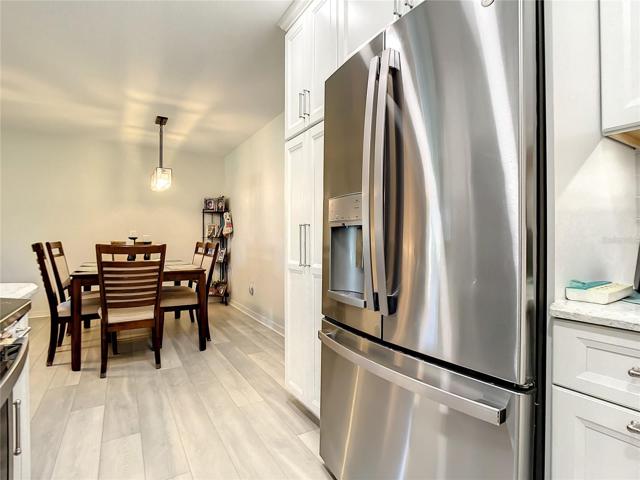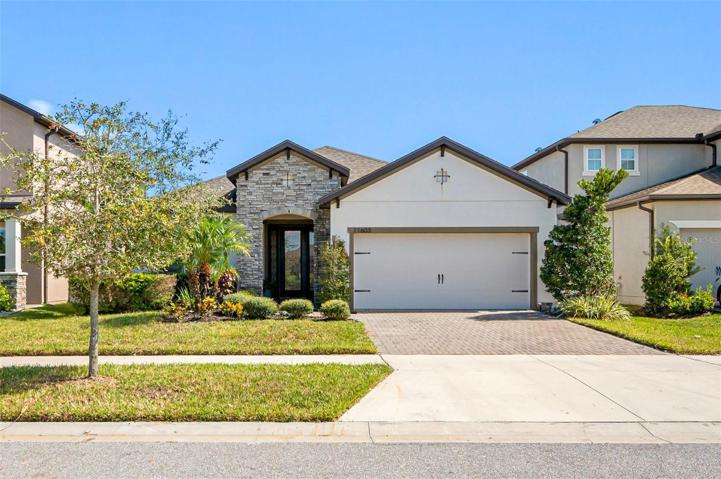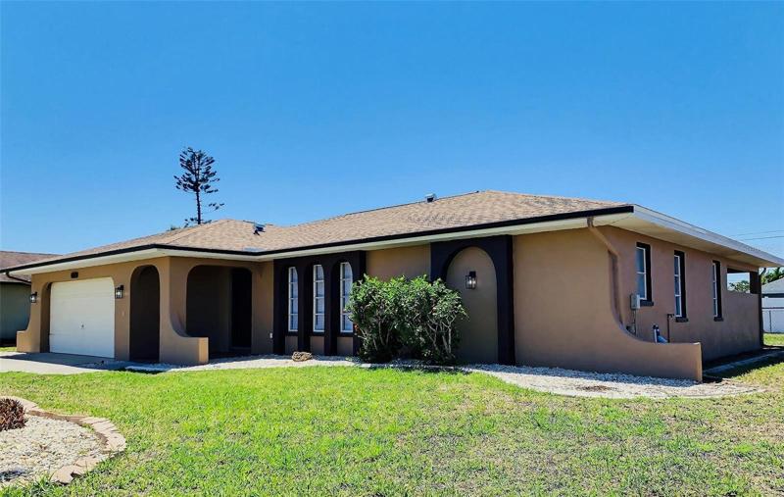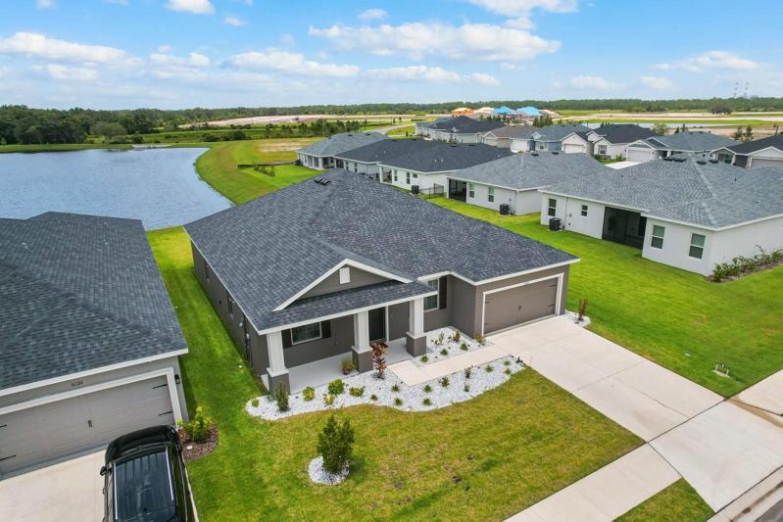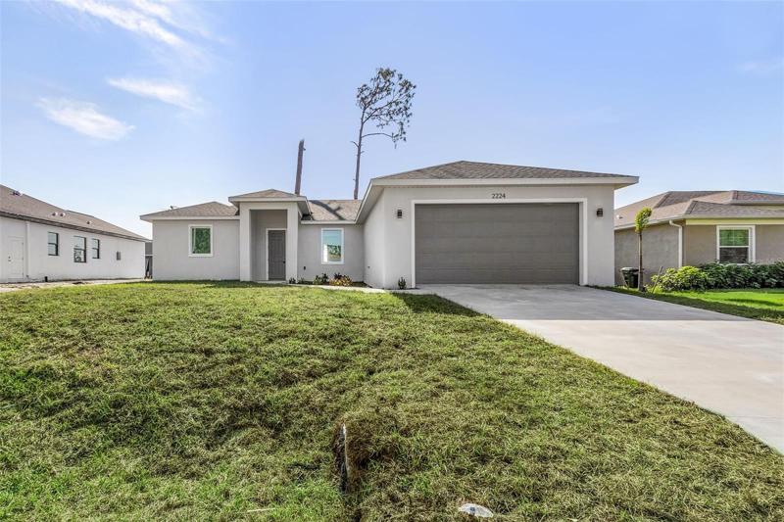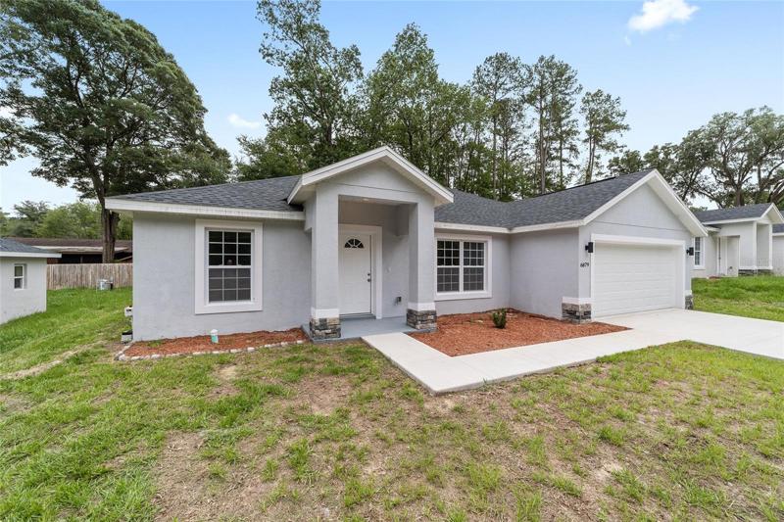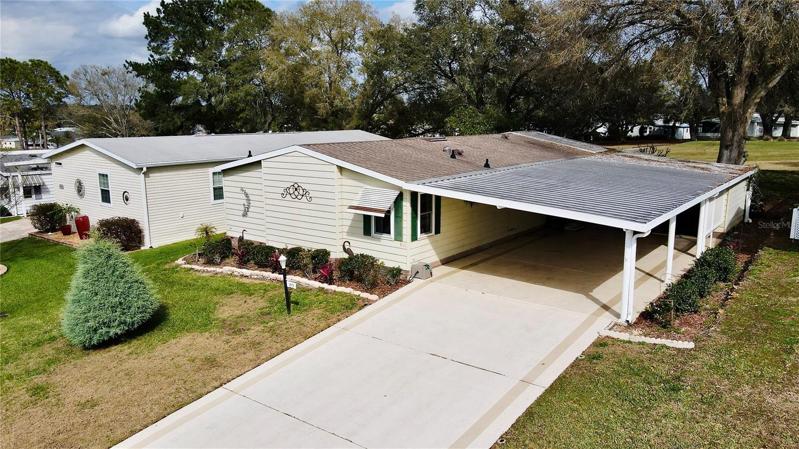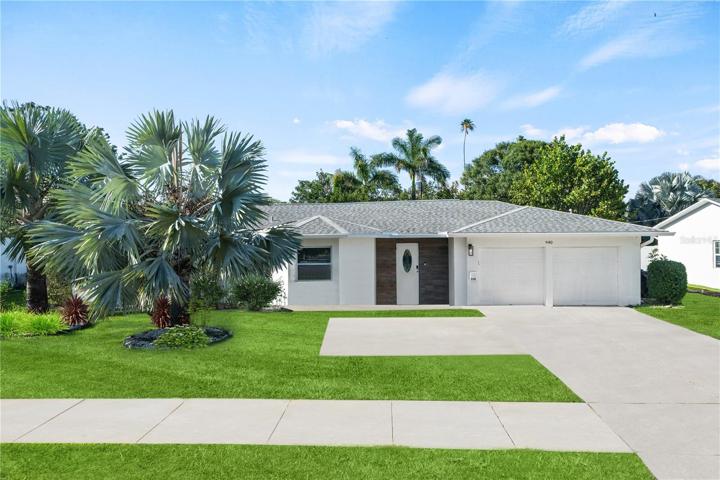2087 Properties
Sort by:
19577 Oak Mountain Road , Ramona, CA 92065
19577 Oak Mountain Road , Ramona, CA 92065 Details
2 years ago
3800 SAXON DR , NEW SMYRNA BEACH, FL 32169
3800 SAXON DR , NEW SMYRNA BEACH, FL 32169 Details
2 years ago
11603 SWEET TANGERINE LANE, TAMPA, FL 33626
11603 SWEET TANGERINE LANE, TAMPA, FL 33626 Details
2 years ago
1611 KILEY COURT, THE VILLAGES, FL 32159
1611 KILEY COURT, THE VILLAGES, FL 32159 Details
2 years ago
940 SNELL ISLE NE BOULEVARD, ST PETERSBURG, FL 33704
940 SNELL ISLE NE BOULEVARD, ST PETERSBURG, FL 33704 Details
2 years ago
