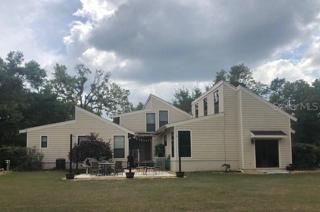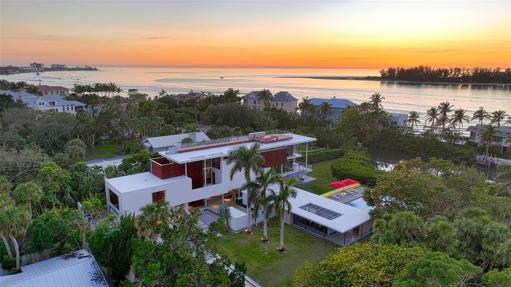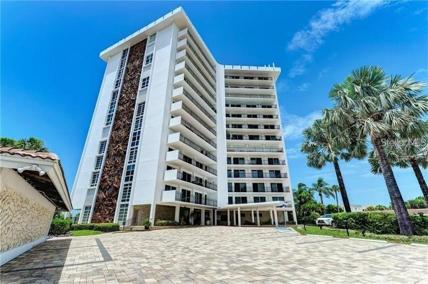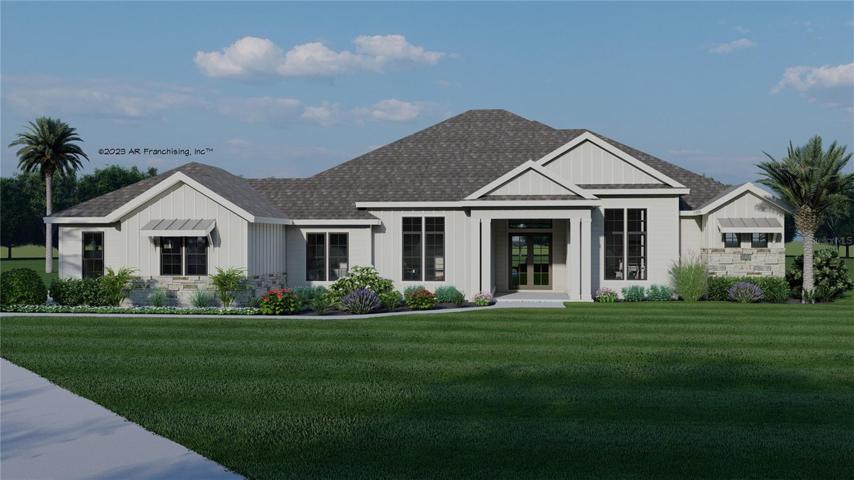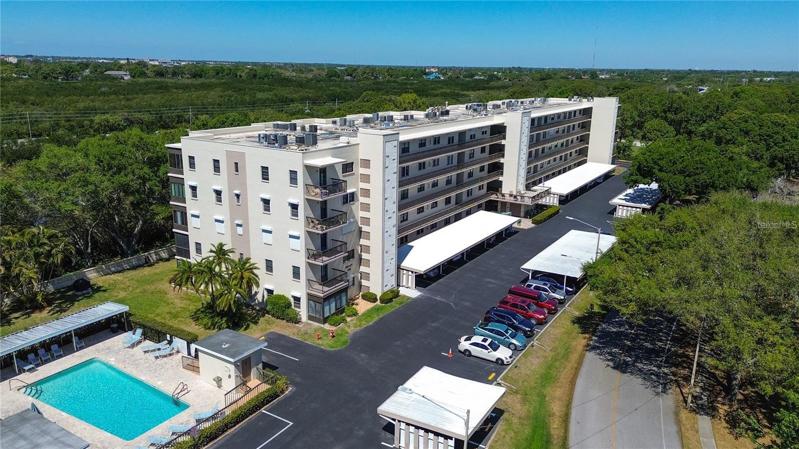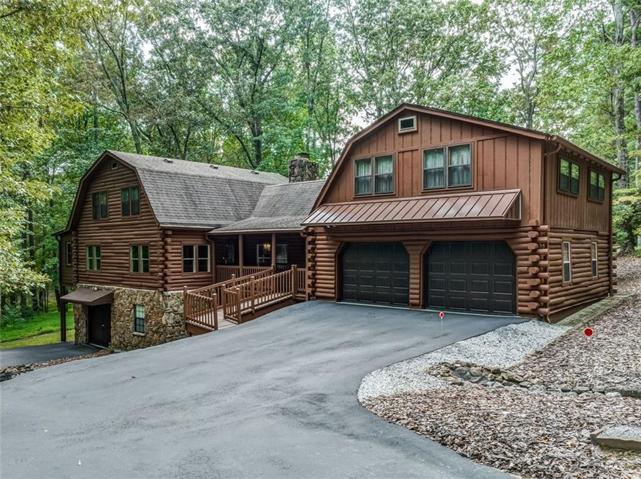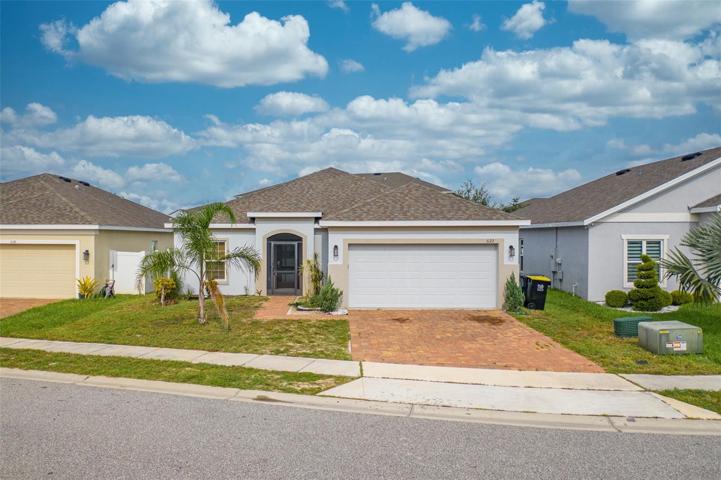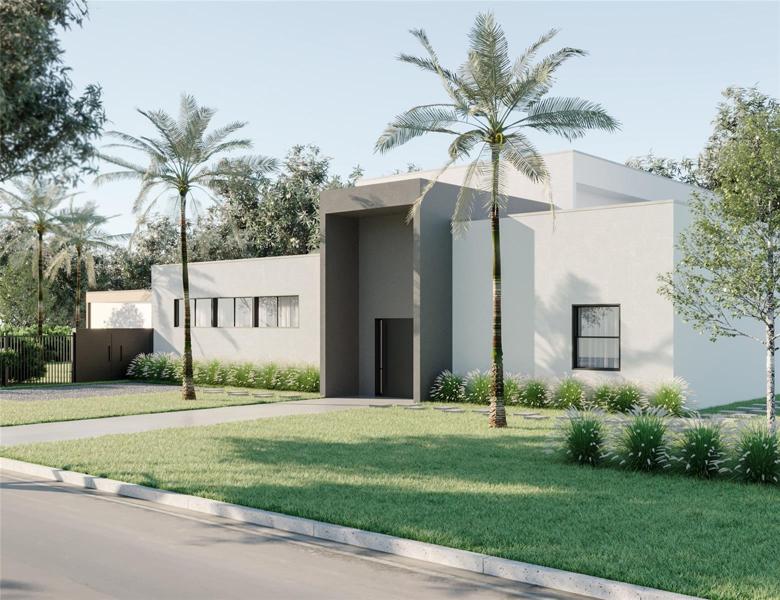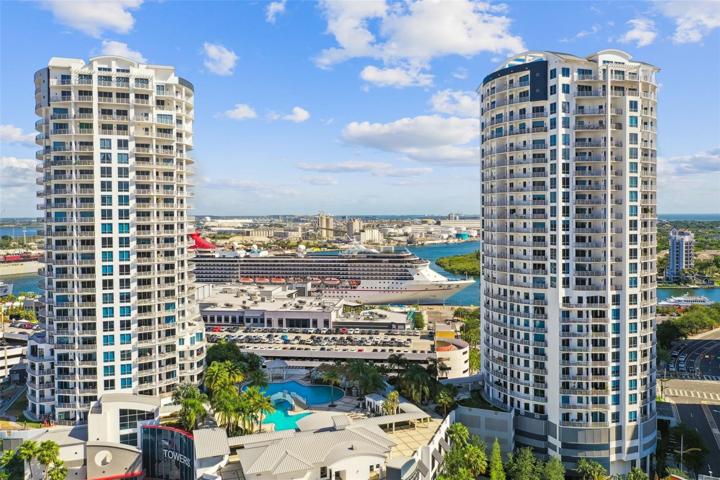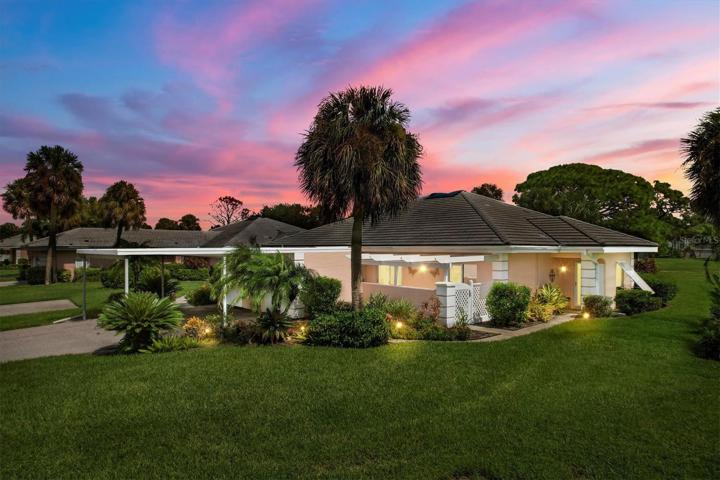2087 Properties
Sort by:
7655 NW 21ST STREET – HOLLY HOUSE , OCALA, FL 34482
7655 NW 21ST STREET - HOLLY HOUSE , OCALA, FL 34482 Details
2 years ago
1 BENJAMIN FRANKLIN DRIVE, SARASOTA, FL 34236
1 BENJAMIN FRANKLIN DRIVE, SARASOTA, FL 34236 Details
2 years ago
2575 NW 150TH BOULEVARD, NEWBERRY, FL 32669
2575 NW 150TH BOULEVARD, NEWBERRY, FL 32669 Details
2 years ago
