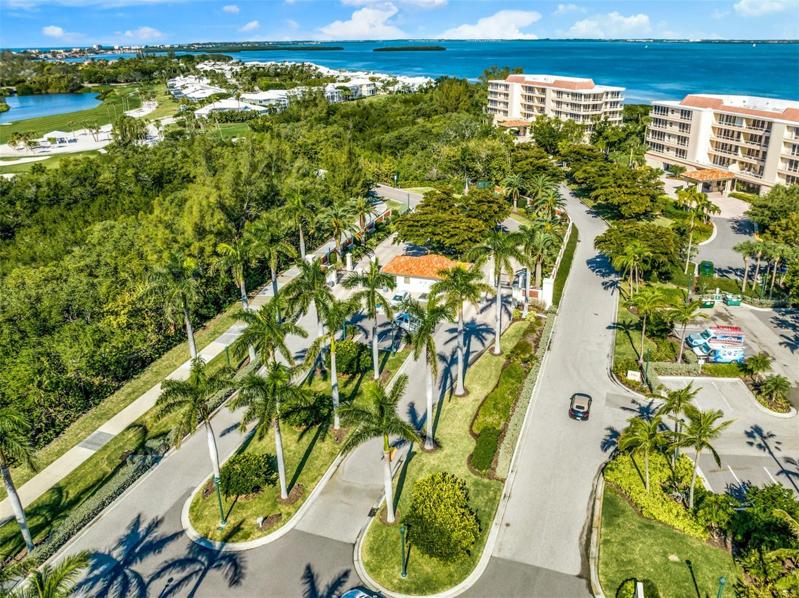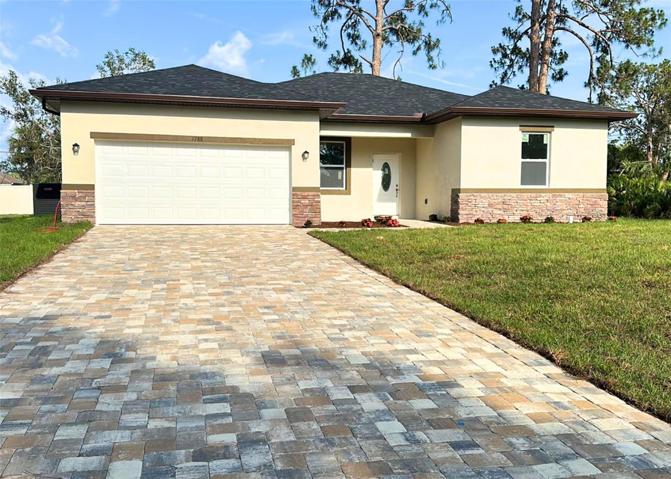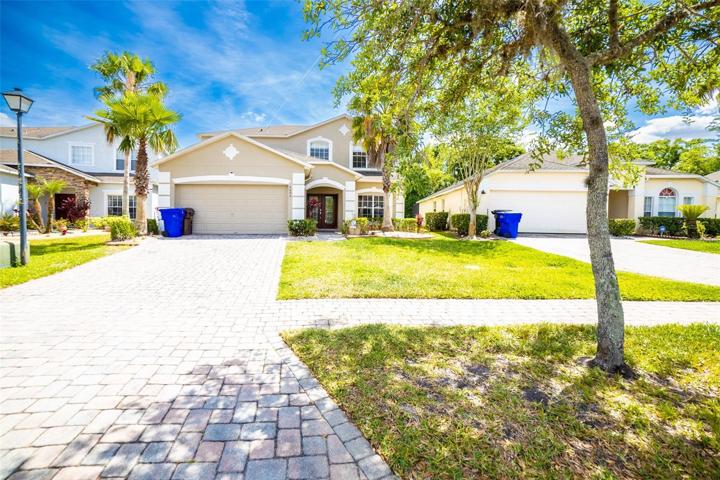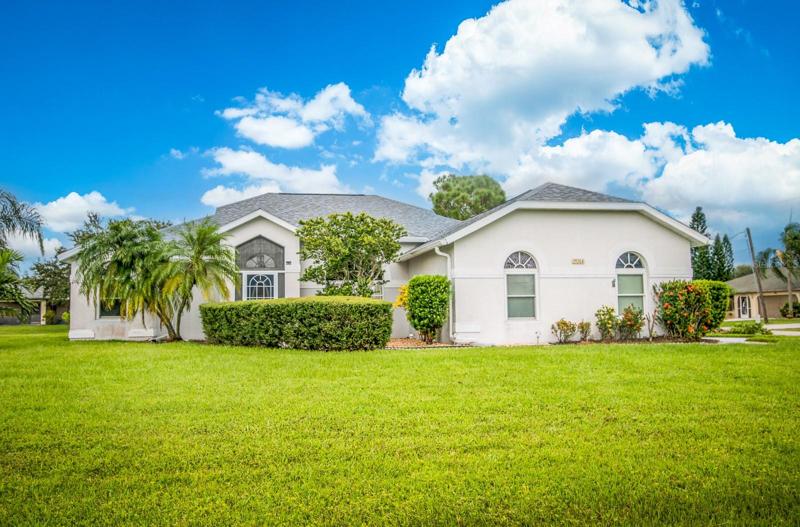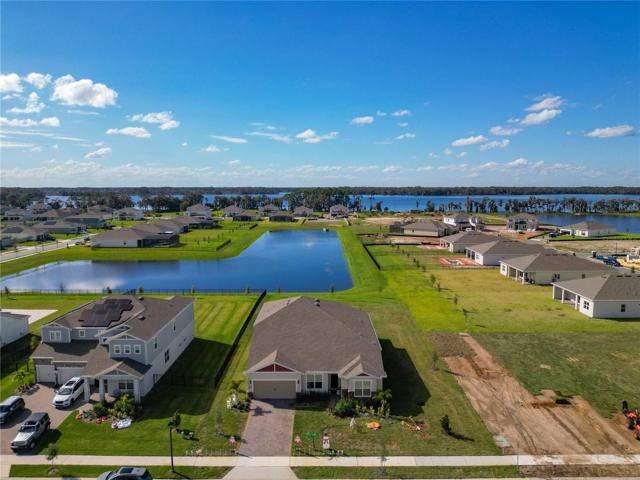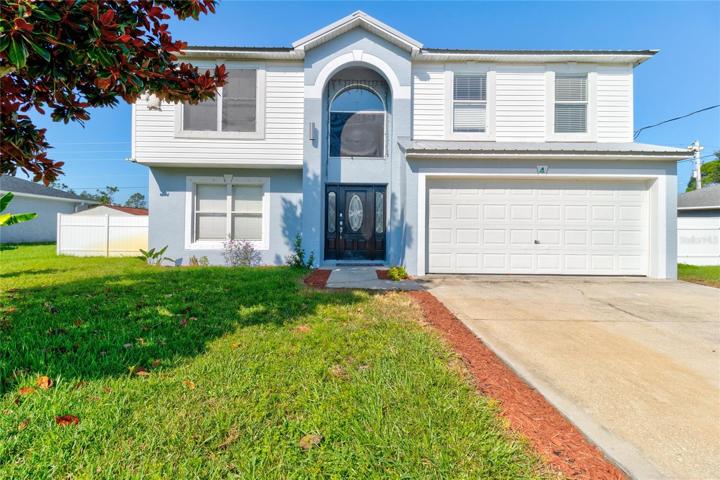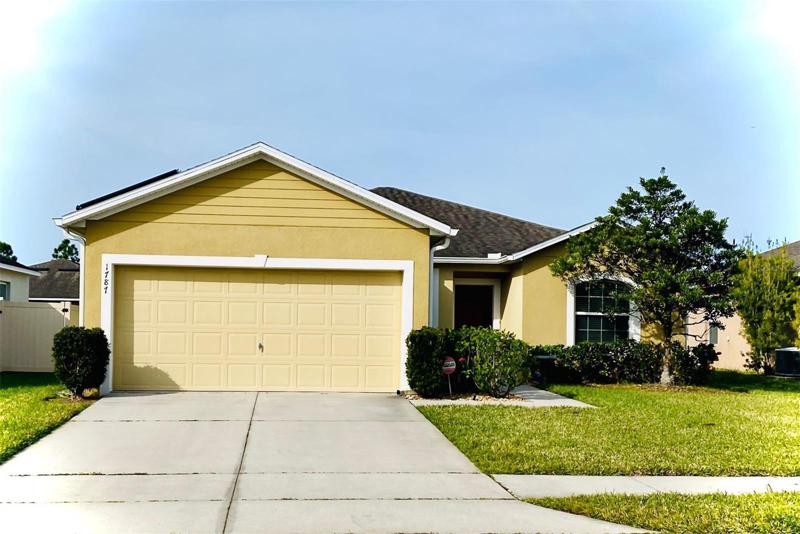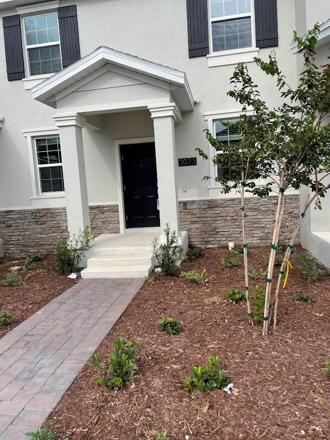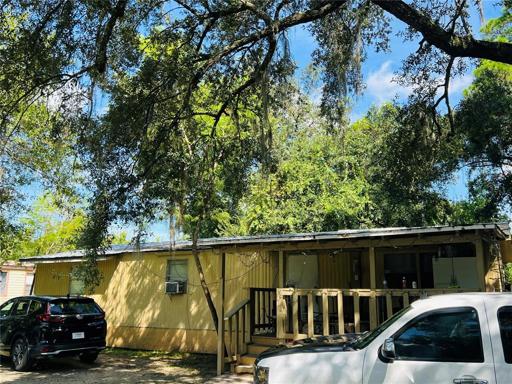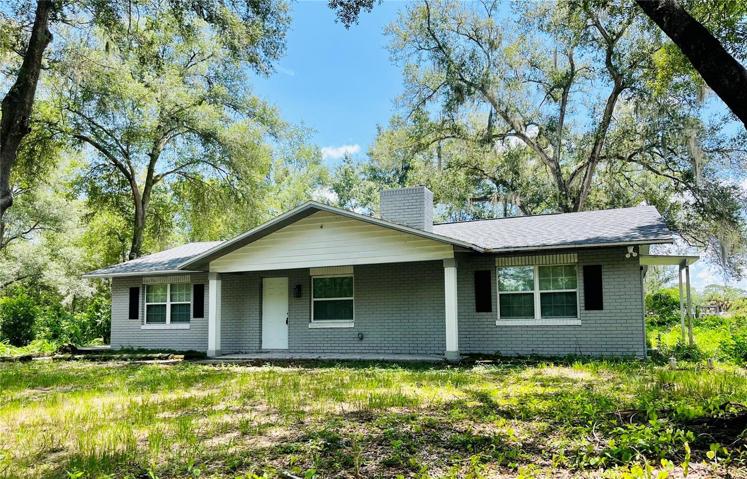2087 Properties
Sort by:
3070 GRAND BAY BOULEVARD, LONGBOAT KEY, FL 34228
3070 GRAND BAY BOULEVARD, LONGBOAT KEY, FL 34228 Details
2 years ago
13198 GOTHAM AVENUE, PORT CHARLOTTE, FL 33953
13198 GOTHAM AVENUE, PORT CHARLOTTE, FL 33953 Details
2 years ago
4694 CUMBRIAN LAKES DRIVE, KISSIMMEE, FL 34746
4694 CUMBRIAN LAKES DRIVE, KISSIMMEE, FL 34746 Details
2 years ago
6588 W GANNET PLACE, CRYSTAL RIVER, FL 34429
6588 W GANNET PLACE, CRYSTAL RIVER, FL 34429 Details
2 years ago
