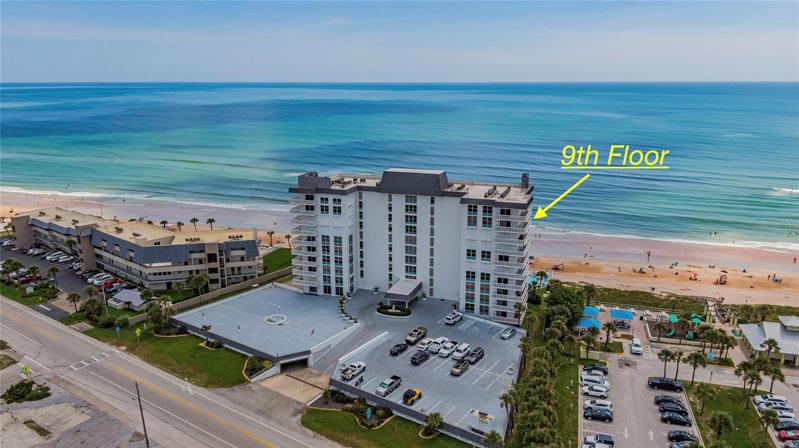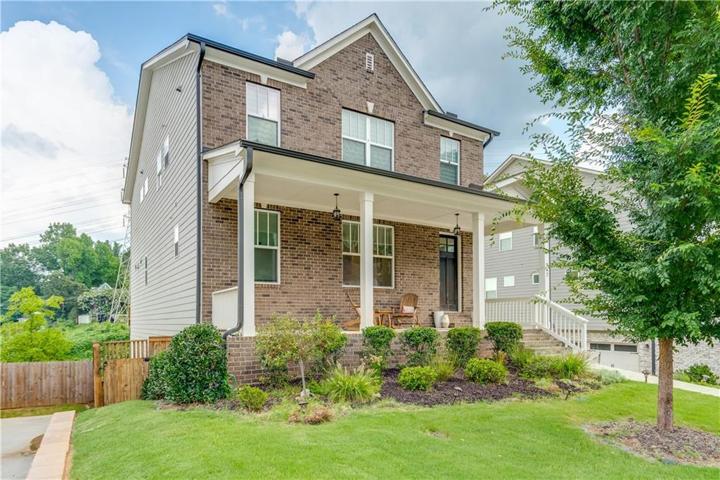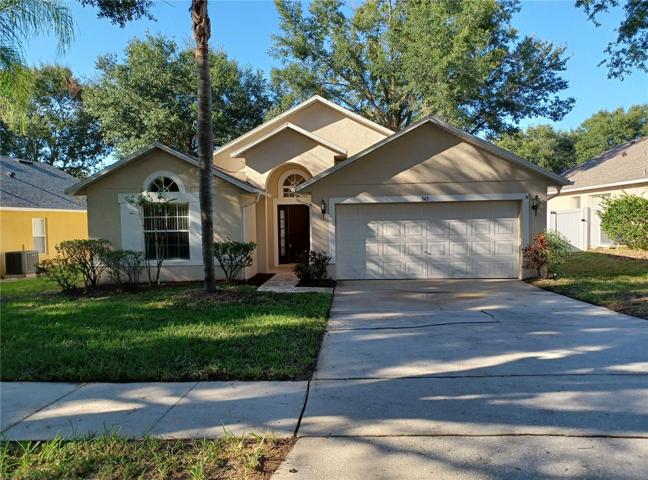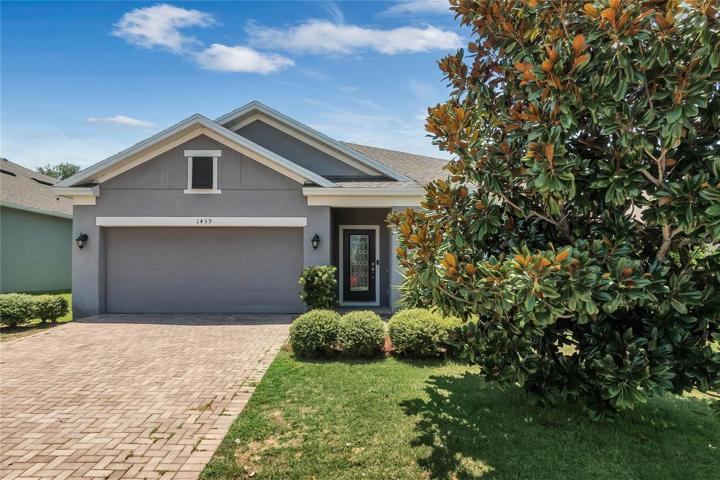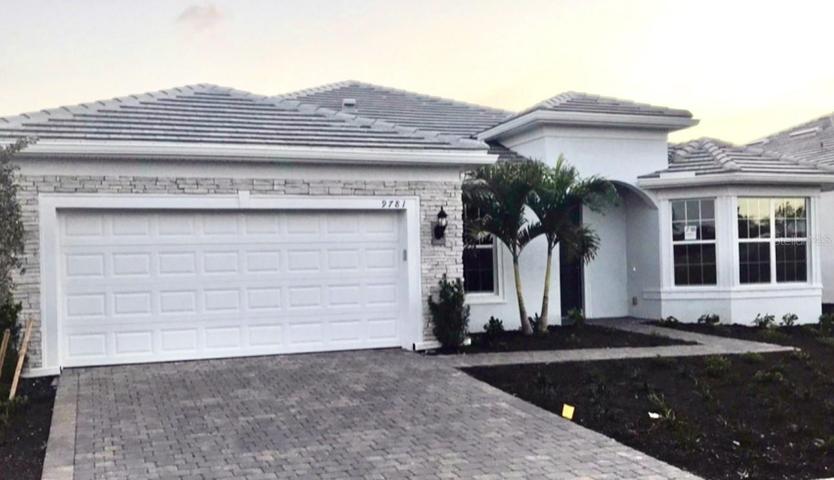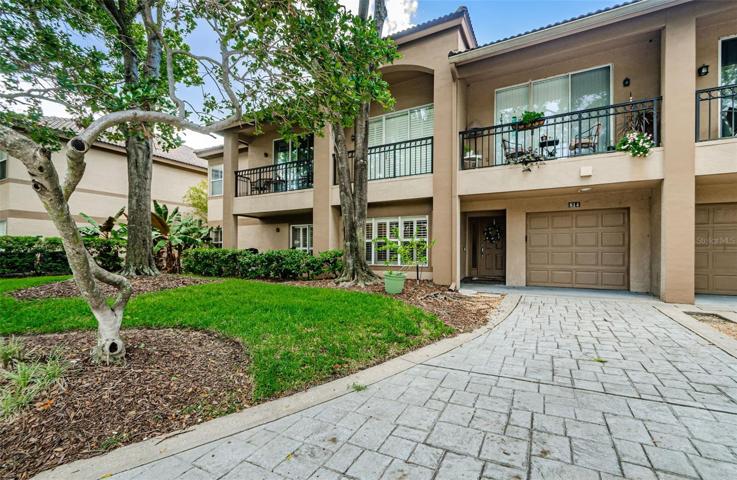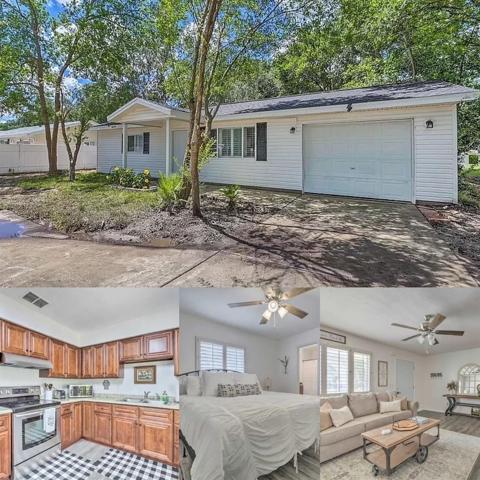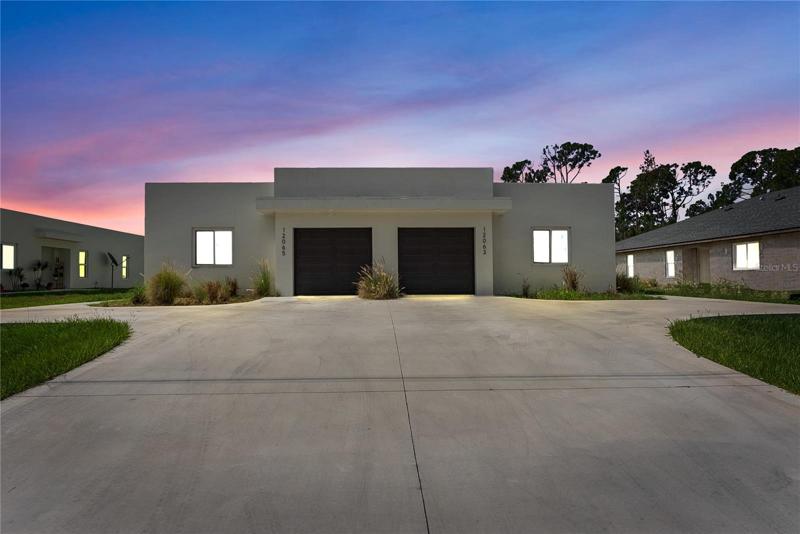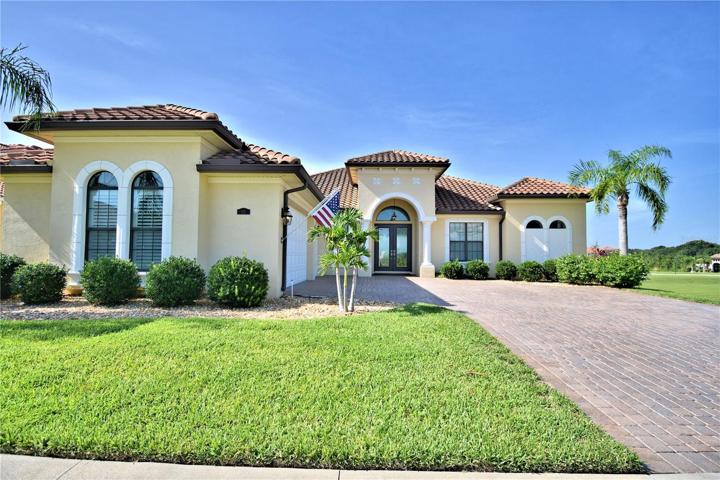2087 Properties
Sort by:
2154 BRADFORD STREET, CLEARWATER, FL 33760
2154 BRADFORD STREET, CLEARWATER, FL 33760 Details
2 years ago
12063 HENLEY AVENUE, PORT CHARLOTTE, FL 33981
12063 HENLEY AVENUE, PORT CHARLOTTE, FL 33981 Details
2 years ago
125 JULIANA RIDGE WAY, AUBURNDALE, FL 33823
125 JULIANA RIDGE WAY, AUBURNDALE, FL 33823 Details
2 years ago
