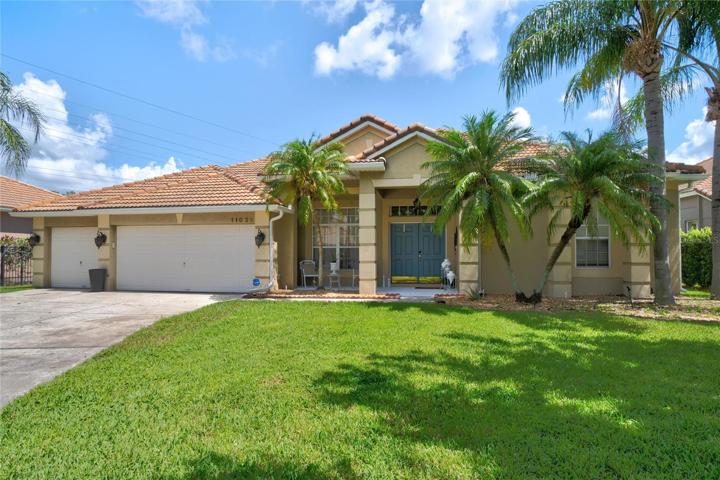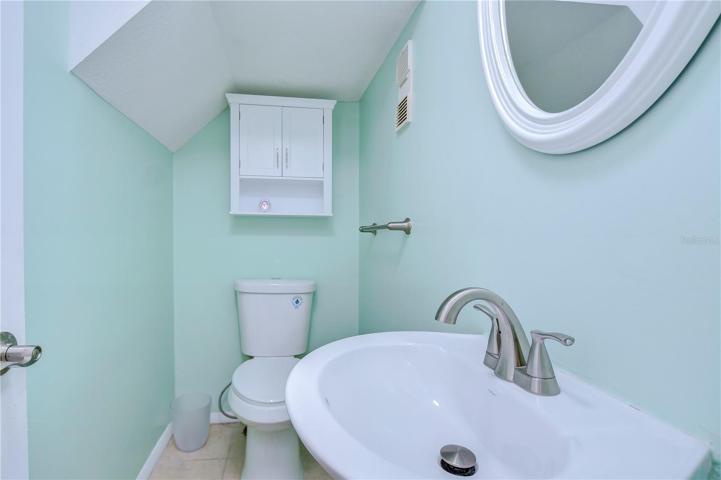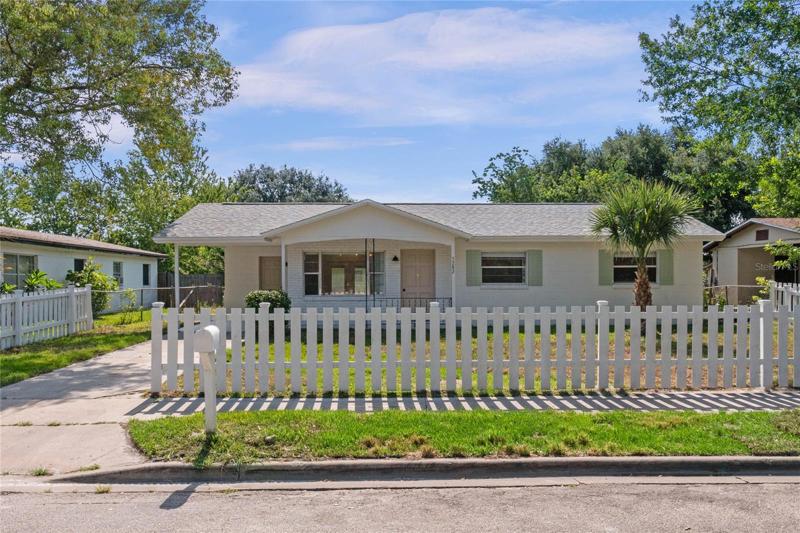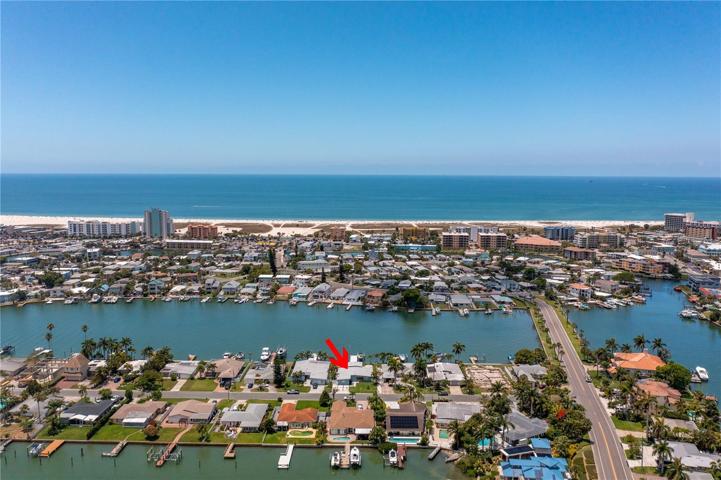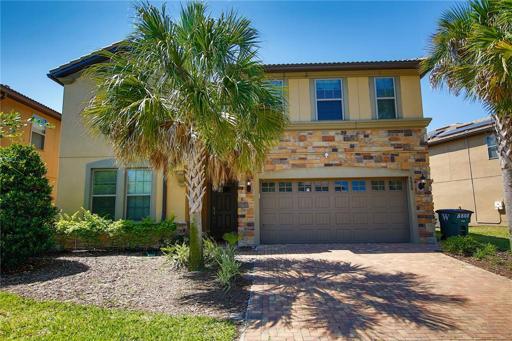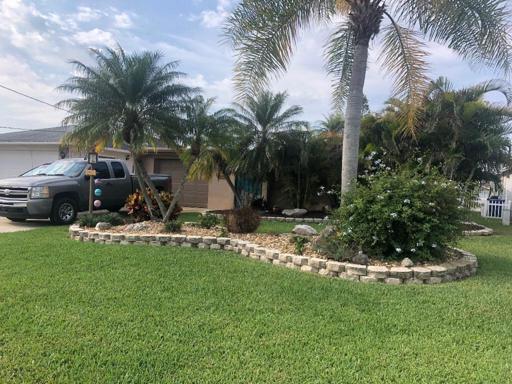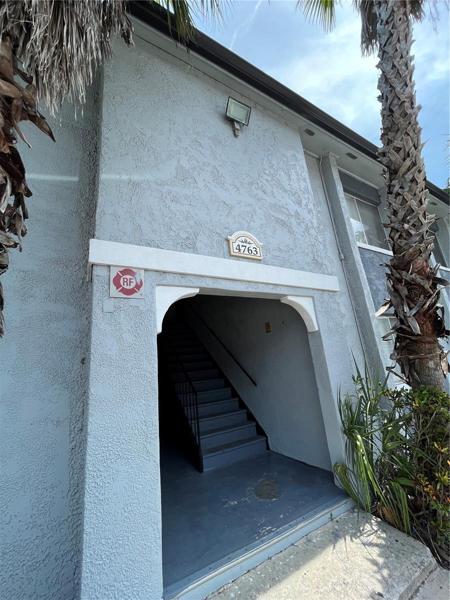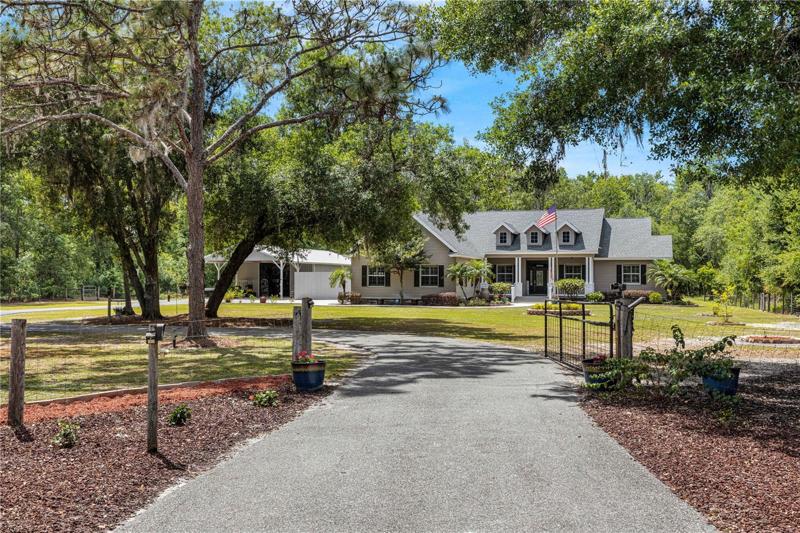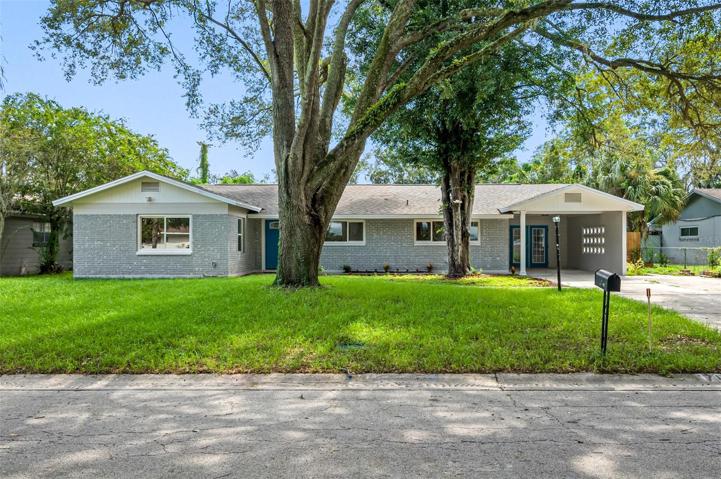2087 Properties
Sort by:
11400 4TH E STREET, TREASURE ISLAND, FL 33706
11400 4TH E STREET, TREASURE ISLAND, FL 33706 Details
2 years ago
3918 FLORAMAR TERRACE, NEW PORT RICHEY, FL 34652
3918 FLORAMAR TERRACE, NEW PORT RICHEY, FL 34652 Details
2 years ago
11956 LAKELAND ACRES ROAD, LAKELAND, FL 33810
11956 LAKELAND ACRES ROAD, LAKELAND, FL 33810 Details
2 years ago
10047 CROOKED CREEK DRIVE, VENICE, FL 34293
10047 CROOKED CREEK DRIVE, VENICE, FL 34293 Details
2 years ago
