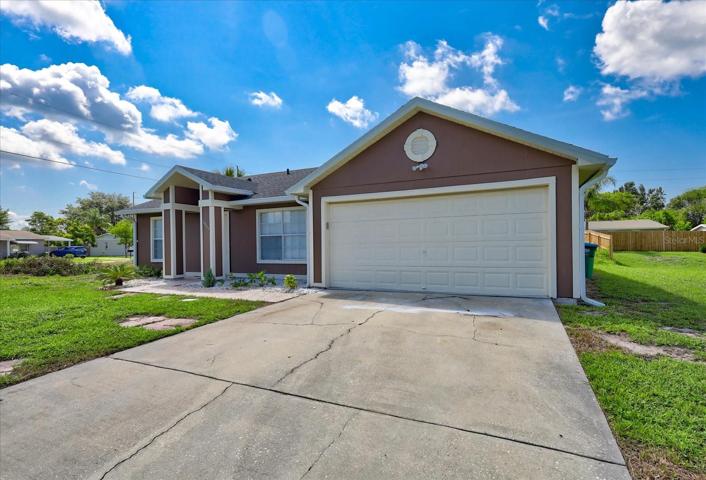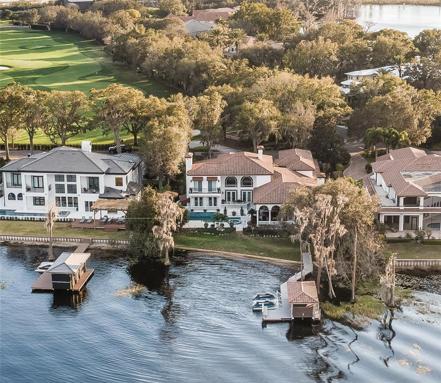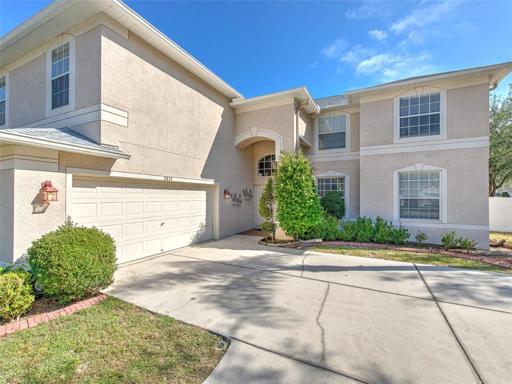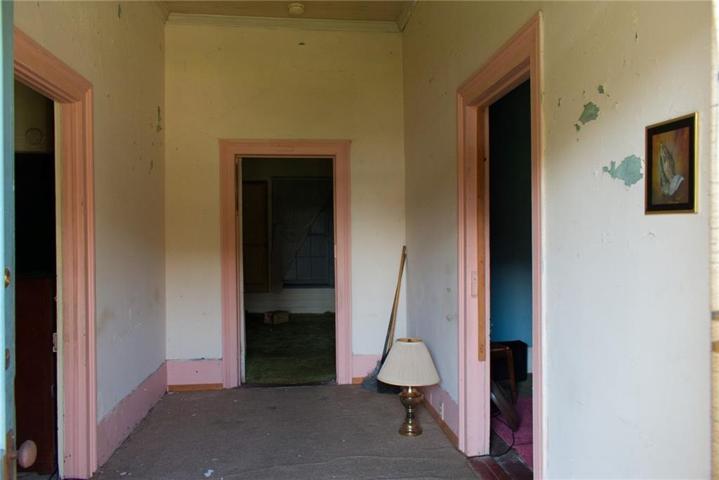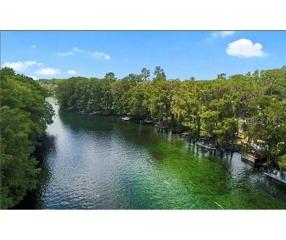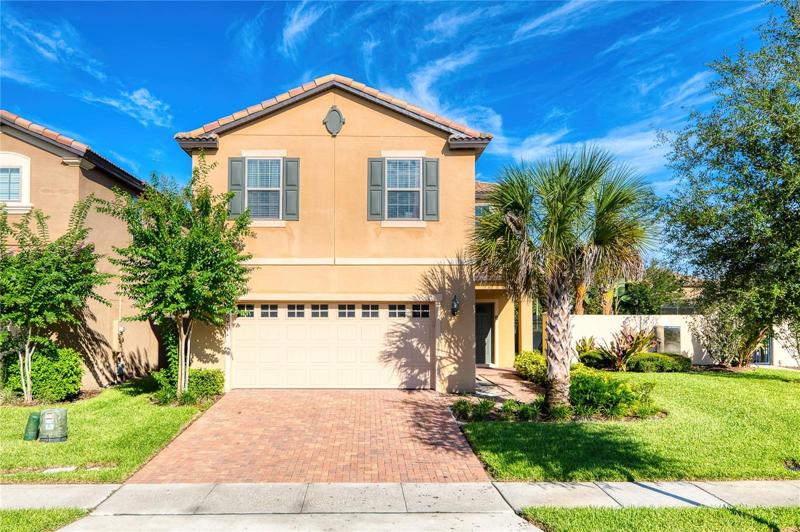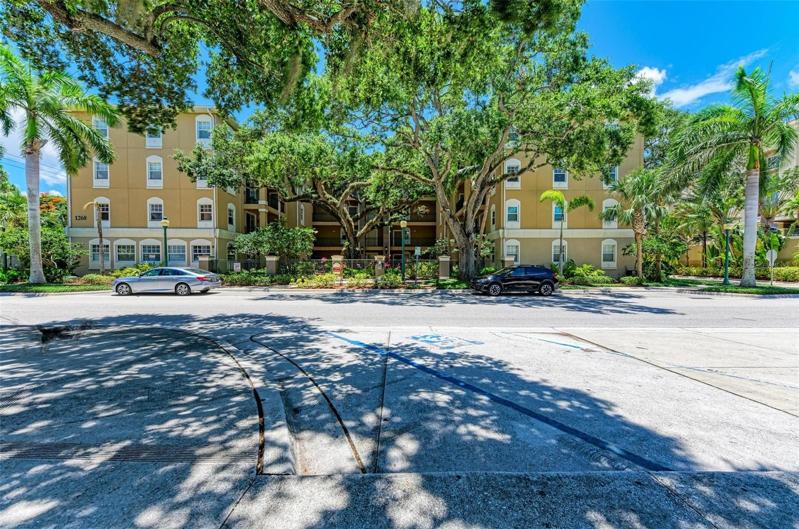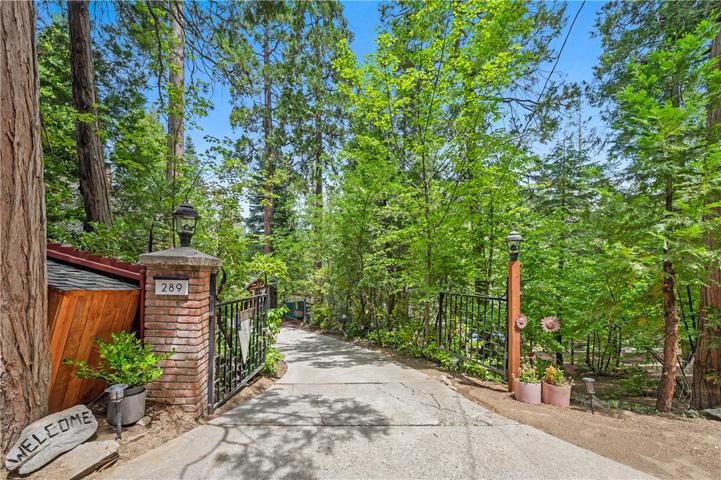2087 Properties
Sort by:
34445 COUNTRYSIDE DRIVE, WESLEY CHAPEL, FL 33543
34445 COUNTRYSIDE DRIVE, WESLEY CHAPEL, FL 33543 Details
2 years ago
10721 SW 185TH TERRACE, DUNNELLON, FL 34432
10721 SW 185TH TERRACE, DUNNELLON, FL 34432 Details
2 years ago
