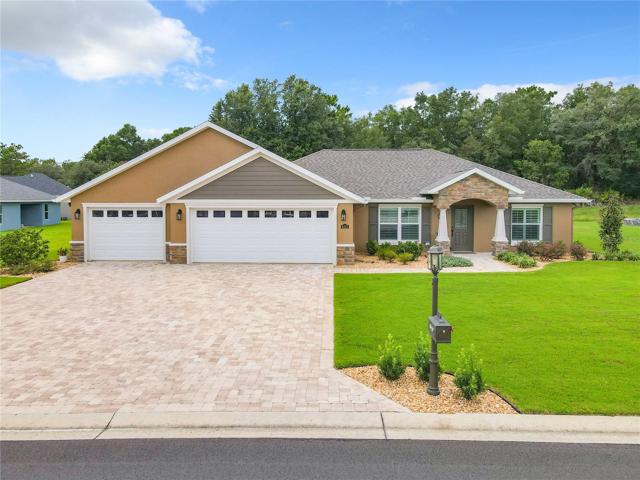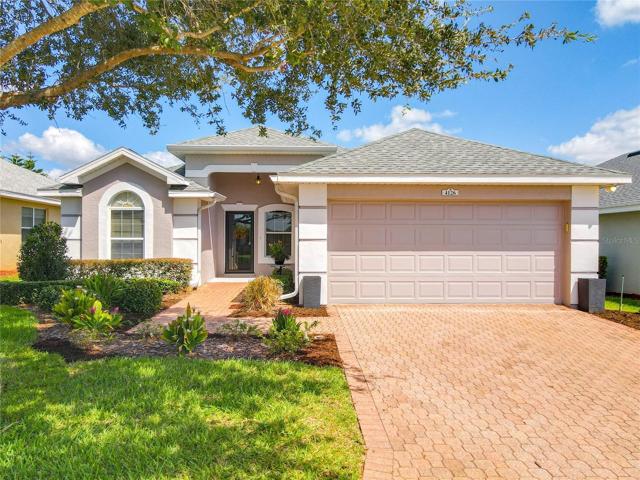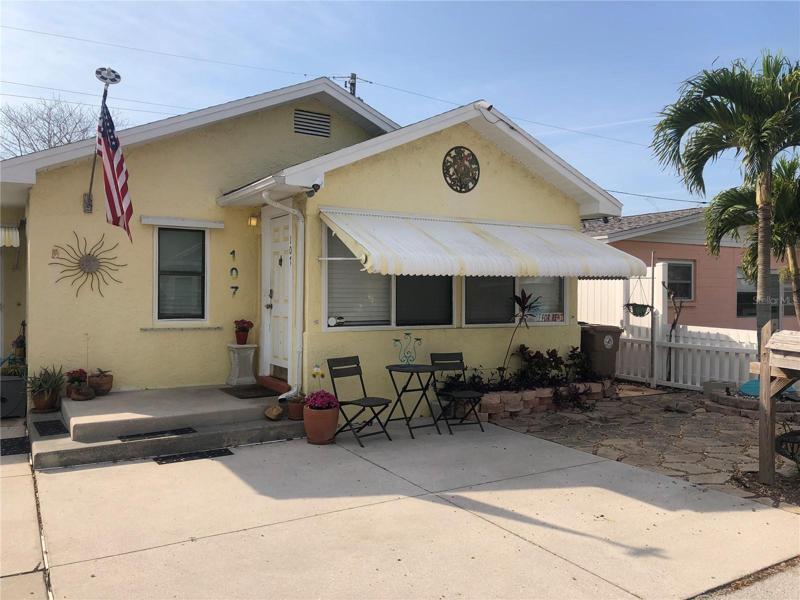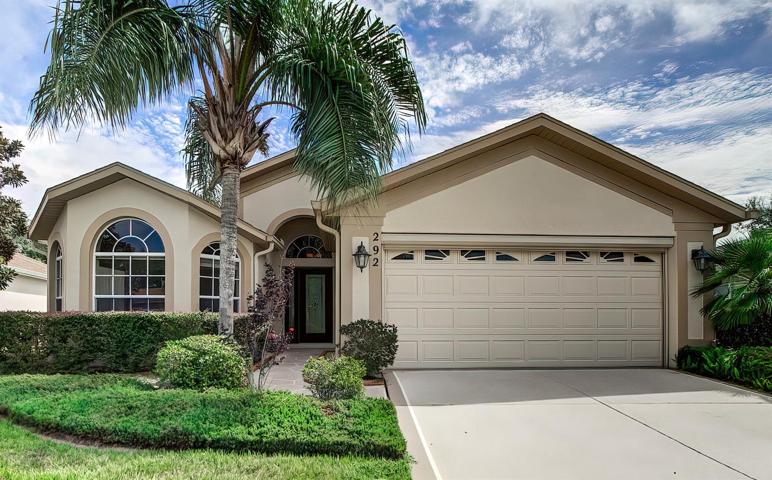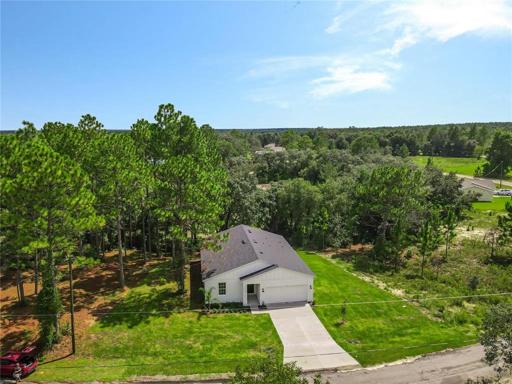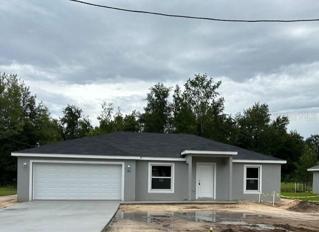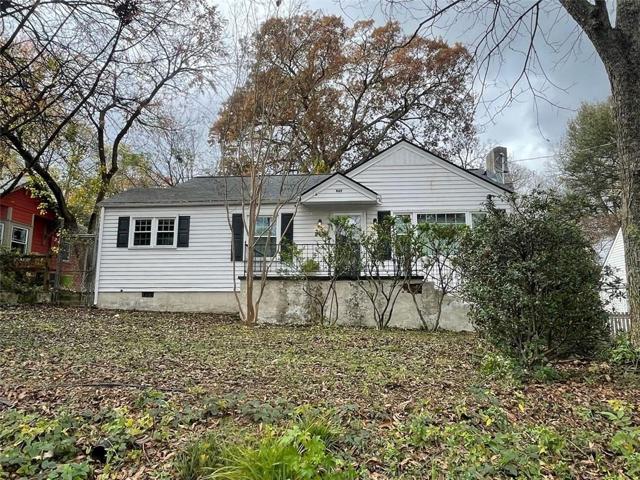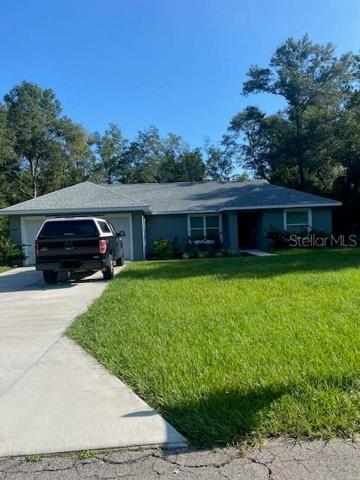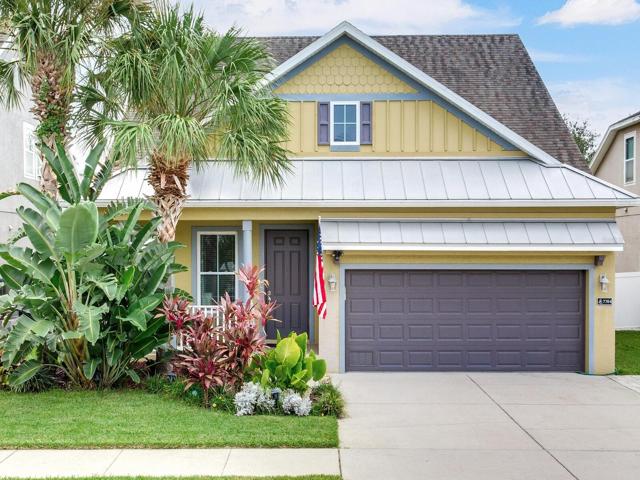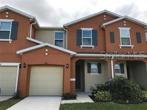2087 Properties
Sort by:
4126 BEDFORD AVENUE, WINTER HAVEN, FL 33884
4126 BEDFORD AVENUE, WINTER HAVEN, FL 33884 Details
2 years ago
292 ROCHESTER STREET, SPRING HILL, FL 34609
292 ROCHESTER STREET, SPRING HILL, FL 34609 Details
2 years ago
3 MALAUKA RADIAL COURT, OCKLAWAHA, FL 32179
3 MALAUKA RADIAL COURT, OCKLAWAHA, FL 32179 Details
2 years ago
7704 S WEST SHORE BOULEVARD, TAMPA, FL 33616
7704 S WEST SHORE BOULEVARD, TAMPA, FL 33616 Details
2 years ago
