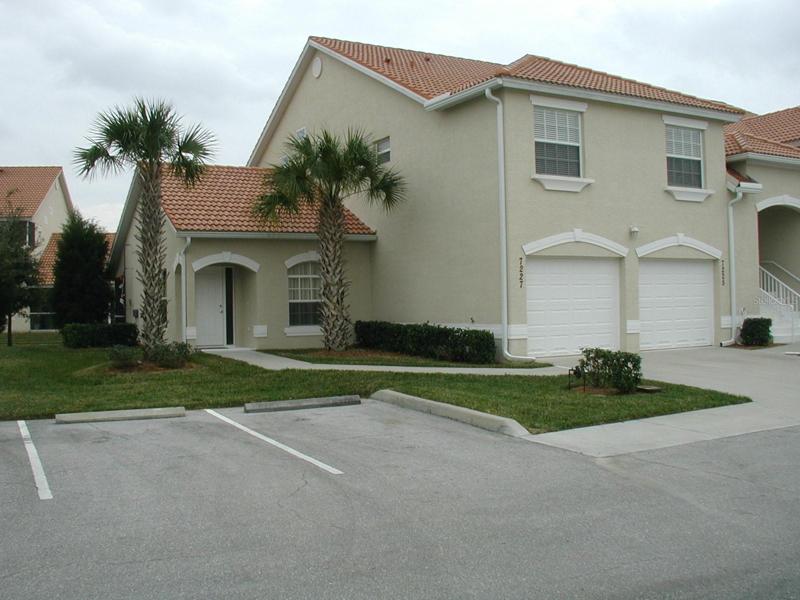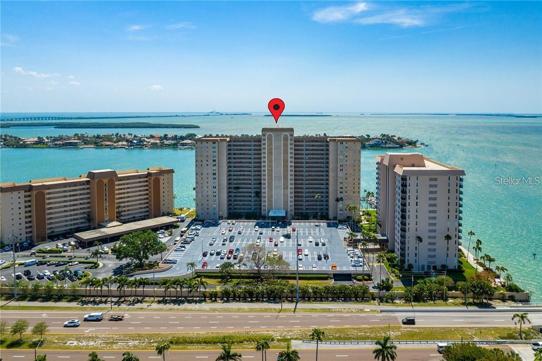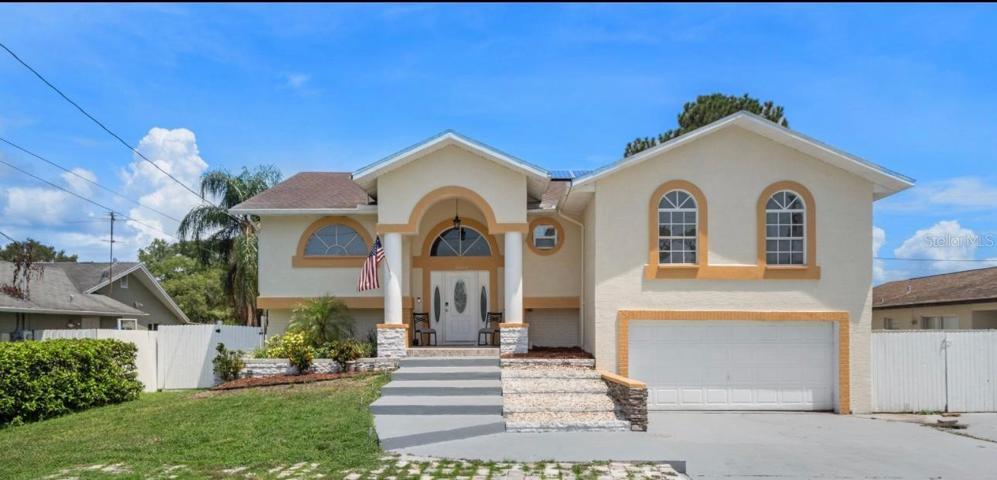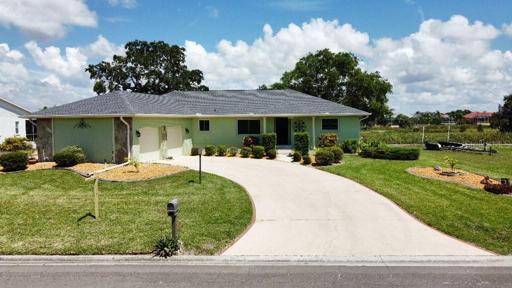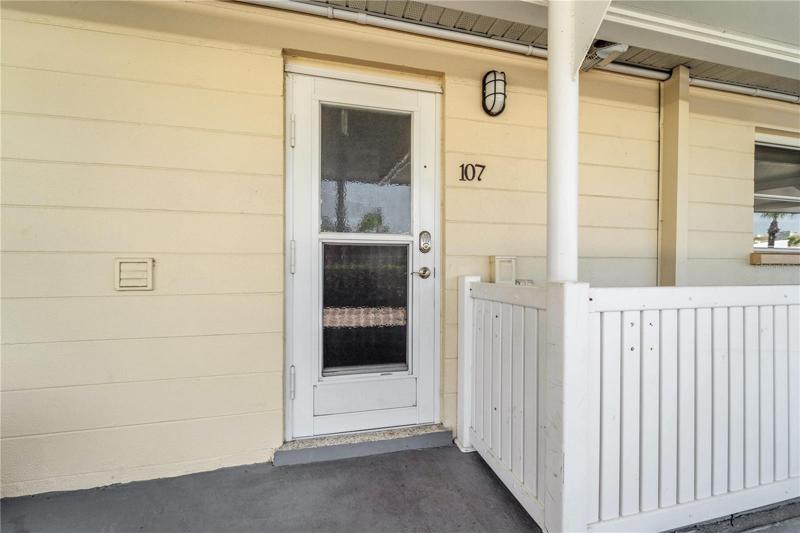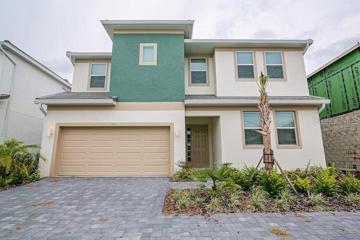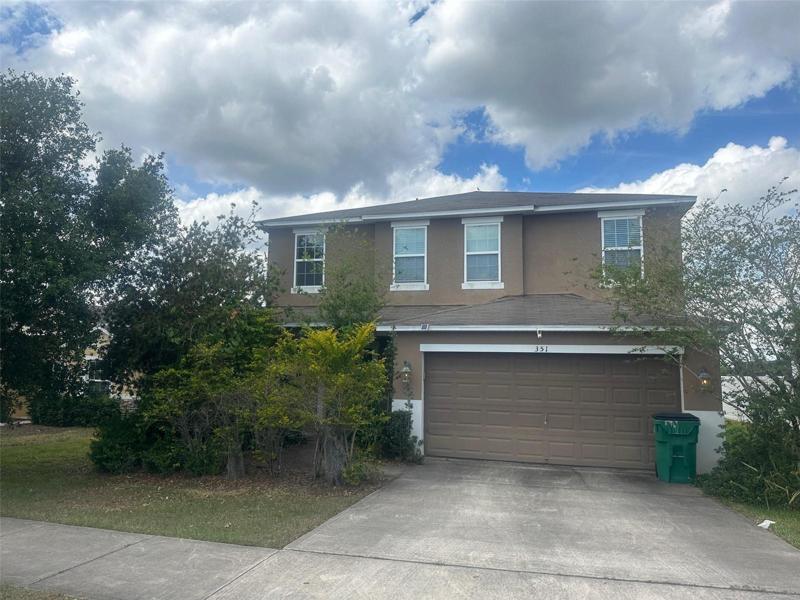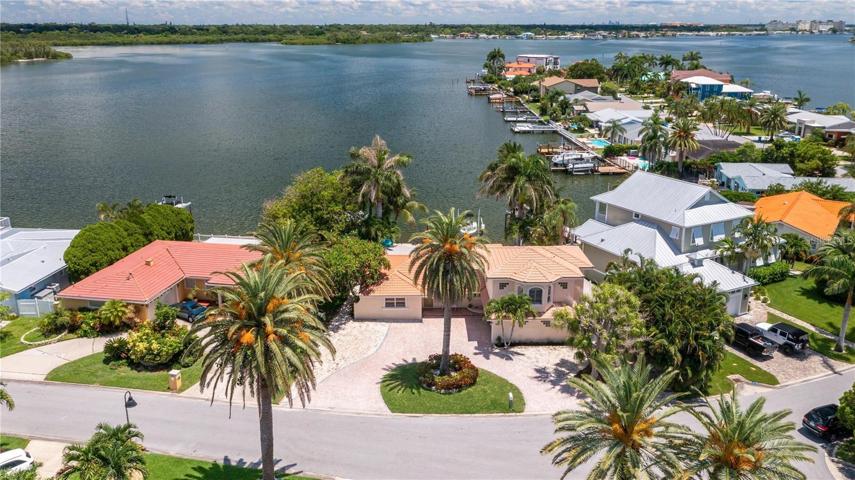2087 Properties
Sort by:
5200 BRITTANY S DRIVE, ST PETERSBURG, FL 33715
5200 BRITTANY S DRIVE, ST PETERSBURG, FL 33715 Details
2 years ago
61 LONG MEADOW LANE, ROTONDA WEST, FL 33947
61 LONG MEADOW LANE, ROTONDA WEST, FL 33947 Details
2 years ago
5830 MIDNIGHT PASS ROAD, SARASOTA, FL 34242
5830 MIDNIGHT PASS ROAD, SARASOTA, FL 34242 Details
2 years ago
