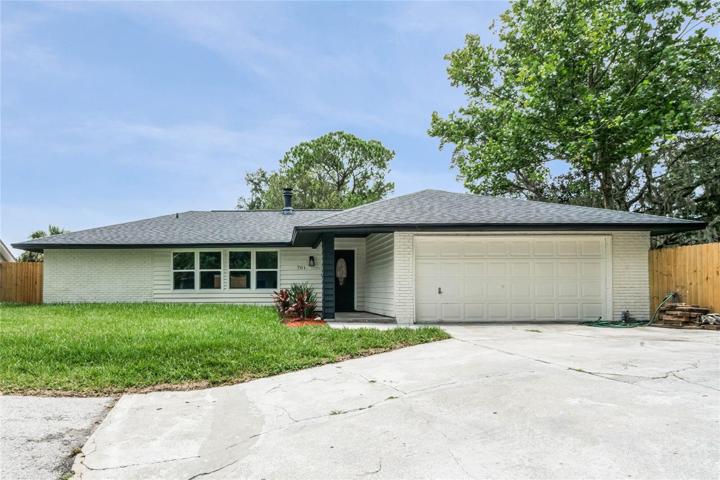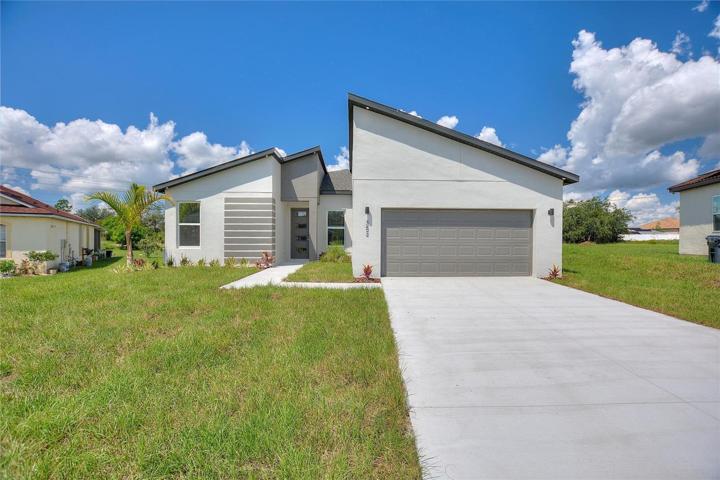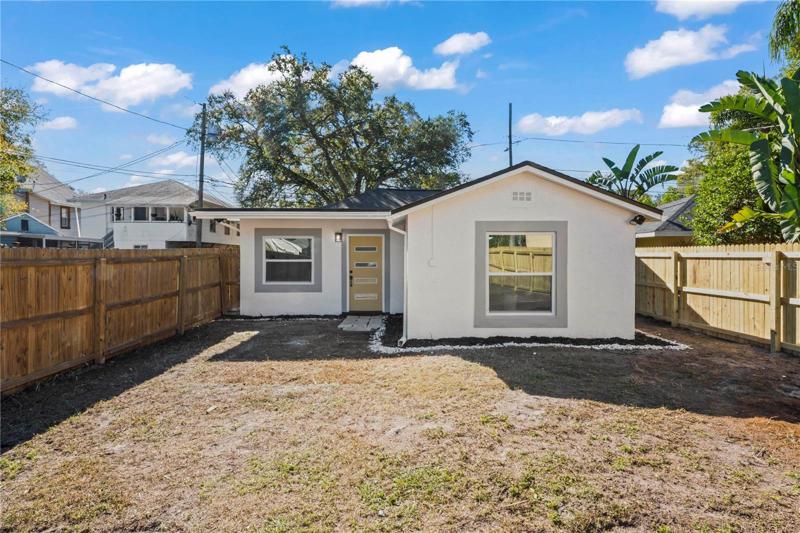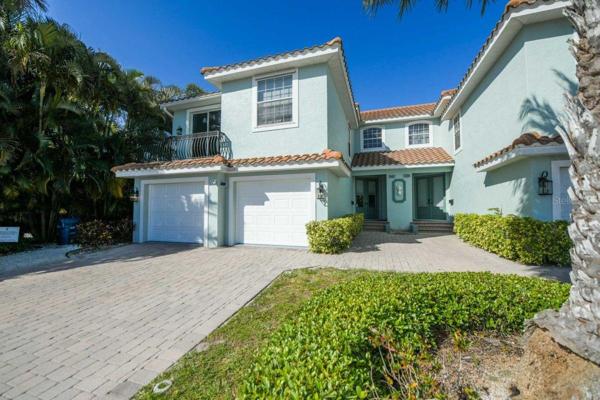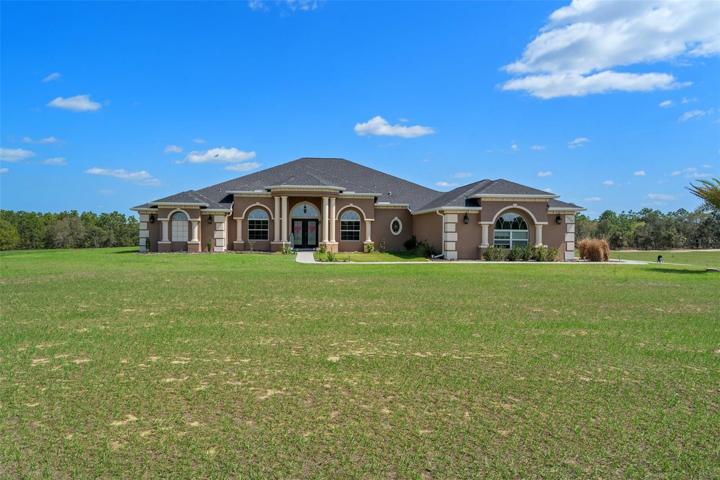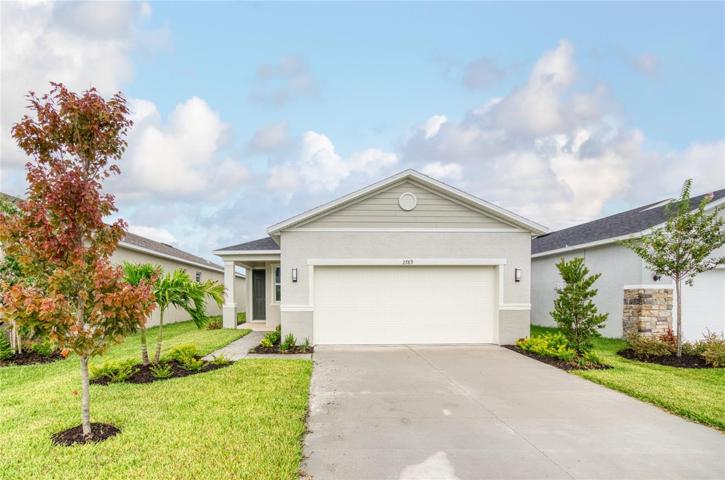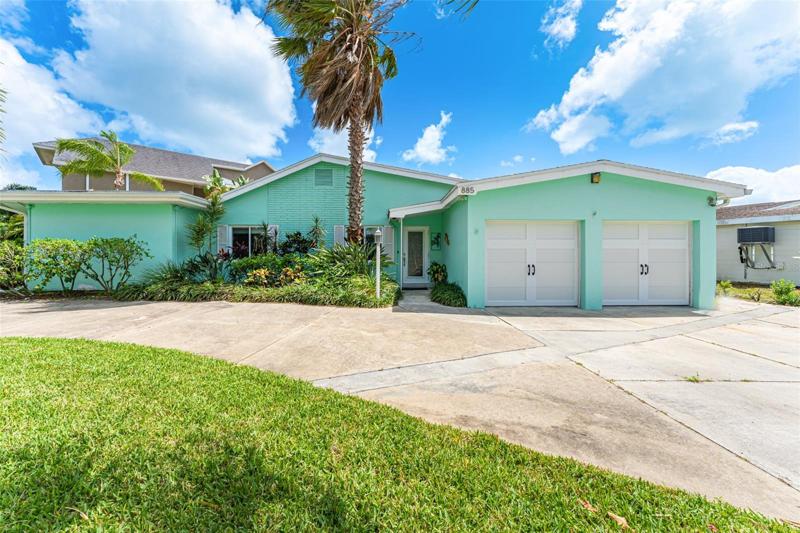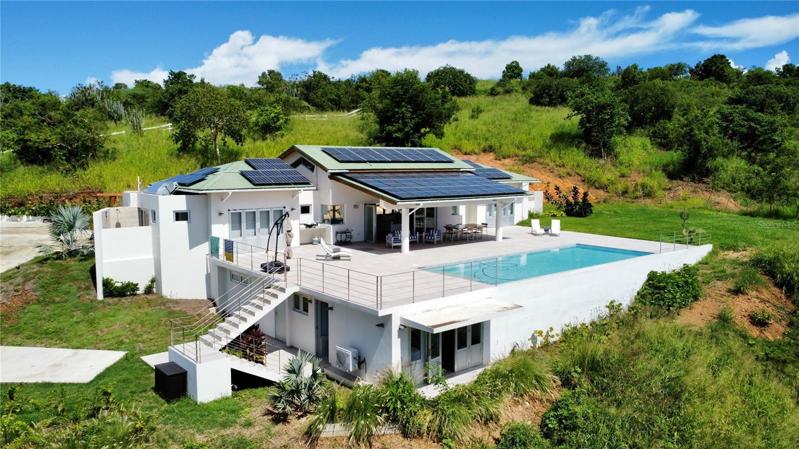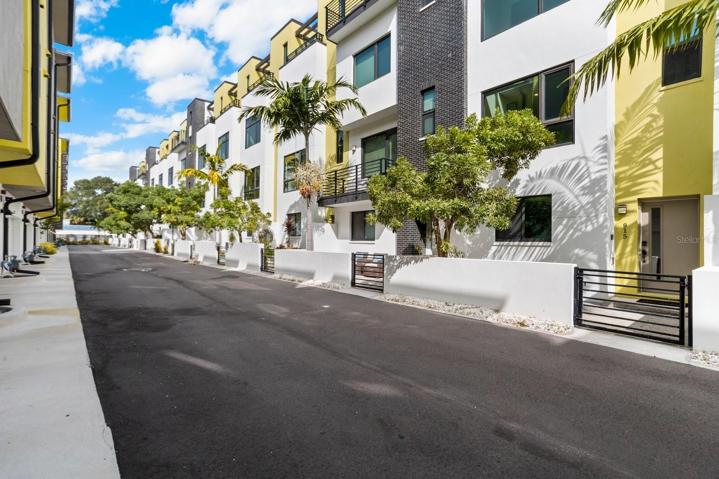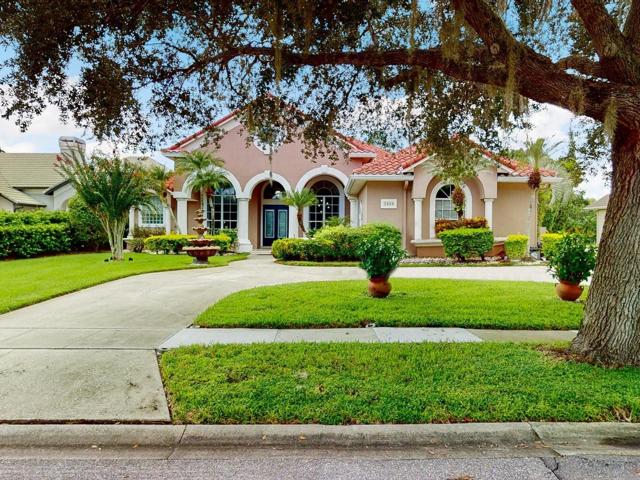2087 Properties
Sort by:
701 CRESTWOOD WAY, WINTER SPRINGS, FL 32708
701 CRESTWOOD WAY, WINTER SPRINGS, FL 32708 Details
2 years ago
1220 21ST N AVENUE, ST PETERSBURG, FL 33704
1220 21ST N AVENUE, ST PETERSBURG, FL 33704 Details
2 years ago
885 115 AVENUE, TREASURE ISLAND, FL 33706
885 115 AVENUE, TREASURE ISLAND, FL 33706 Details
2 years ago
3904 HUNTERS ISLE DRIVE, ORLANDO, FL 32837
3904 HUNTERS ISLE DRIVE, ORLANDO, FL 32837 Details
2 years ago
