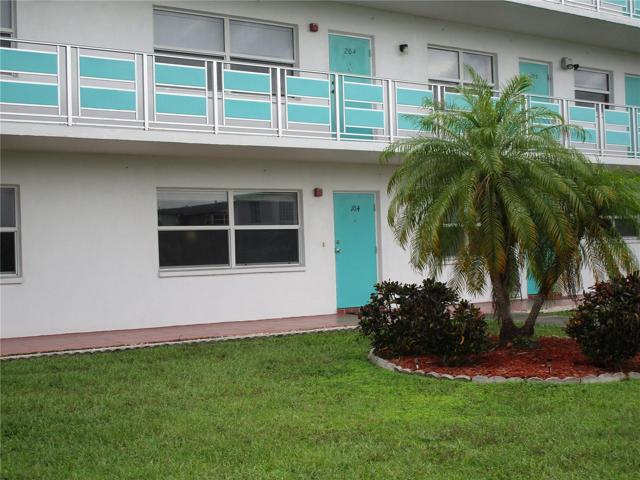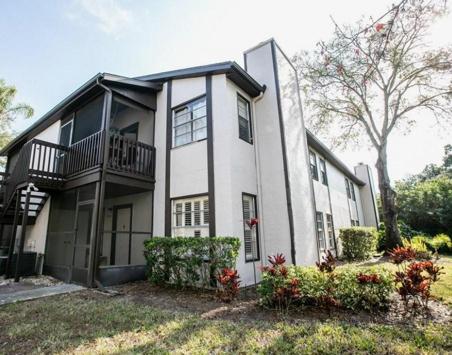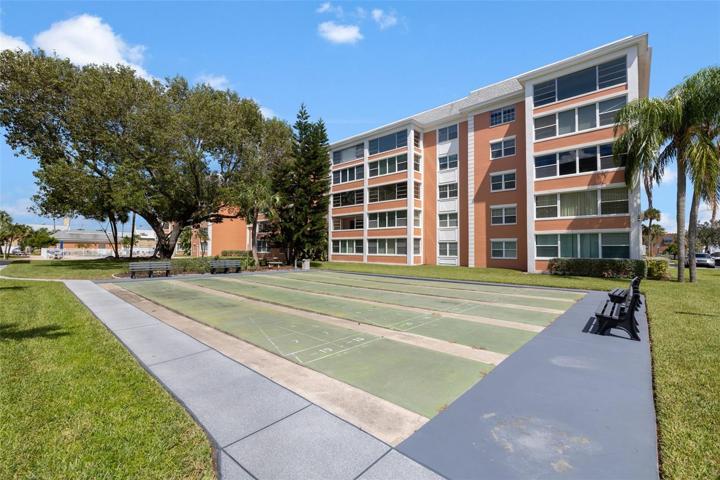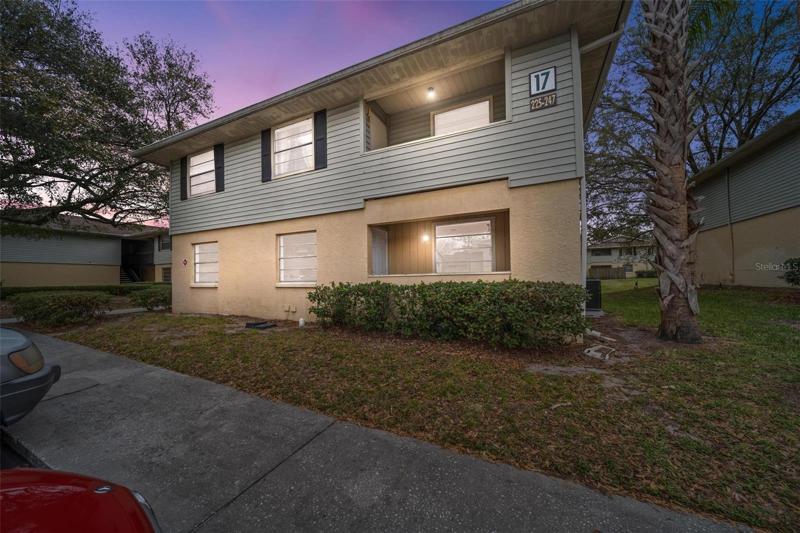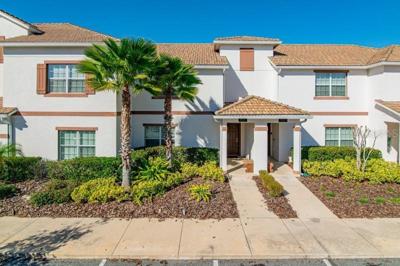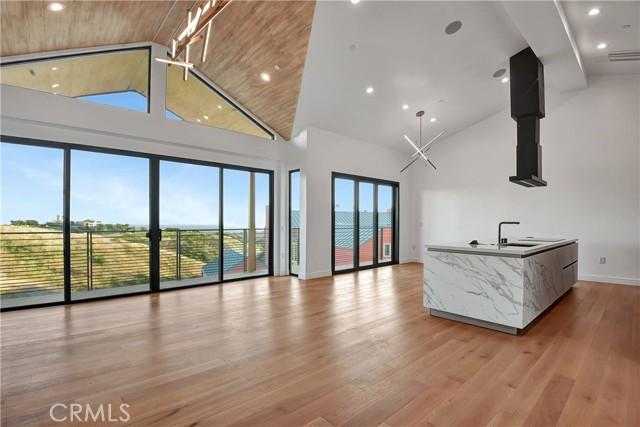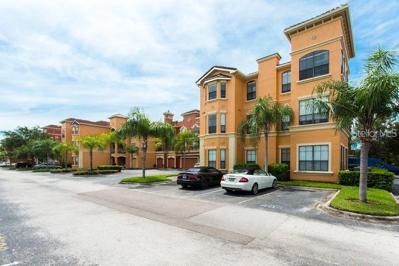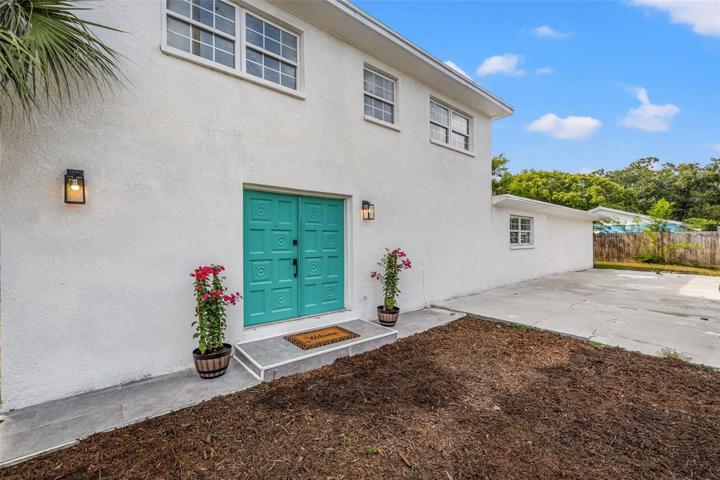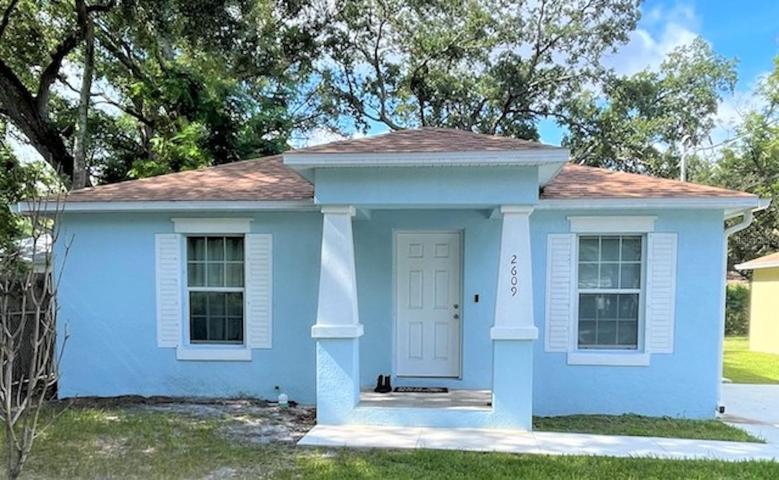2087 Properties
Sort by:
1950 59TH N AVENUE, ST PETERSBURG, FL 33714
1950 59TH N AVENUE, ST PETERSBURG, FL 33714 Details
2 years ago
6800 20TH N AVENUE, ST PETERSBURG, FL 33710
6800 20TH N AVENUE, ST PETERSBURG, FL 33710 Details
2 years ago
1581 MOON VALLEY DRIVE, DAVENPORT, FL 33896
1581 MOON VALLEY DRIVE, DAVENPORT, FL 33896 Details
2 years ago
2749 VIA CIPRIANI , CLEARWATER, FL 33764
2749 VIA CIPRIANI , CLEARWATER, FL 33764 Details
2 years ago
