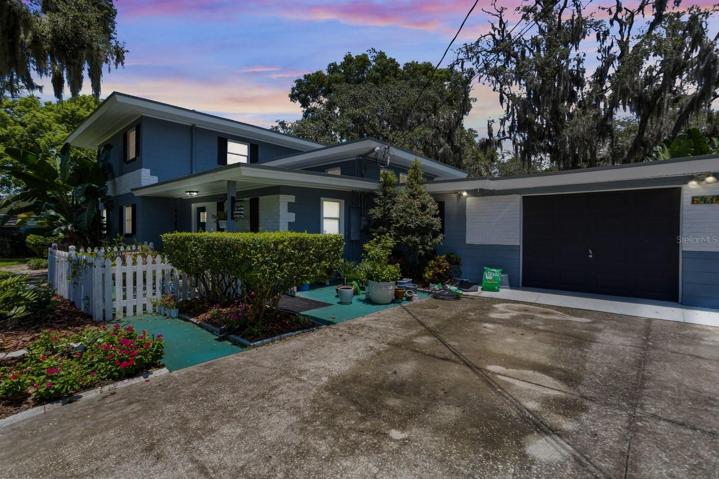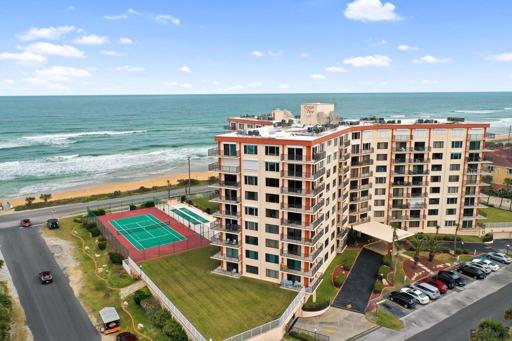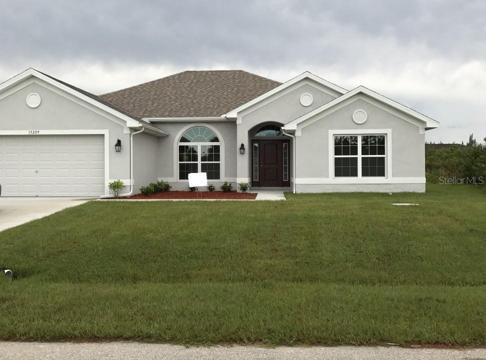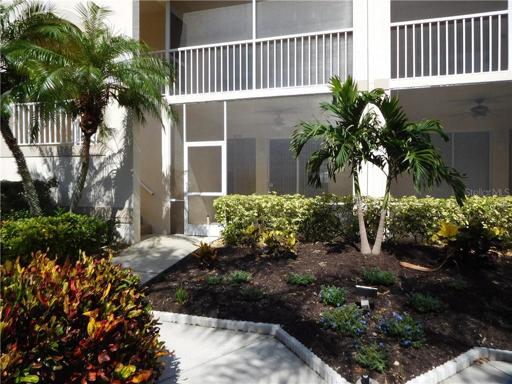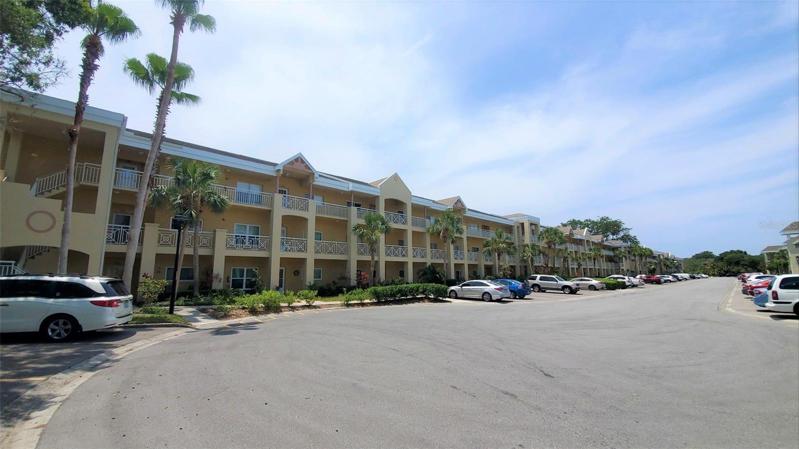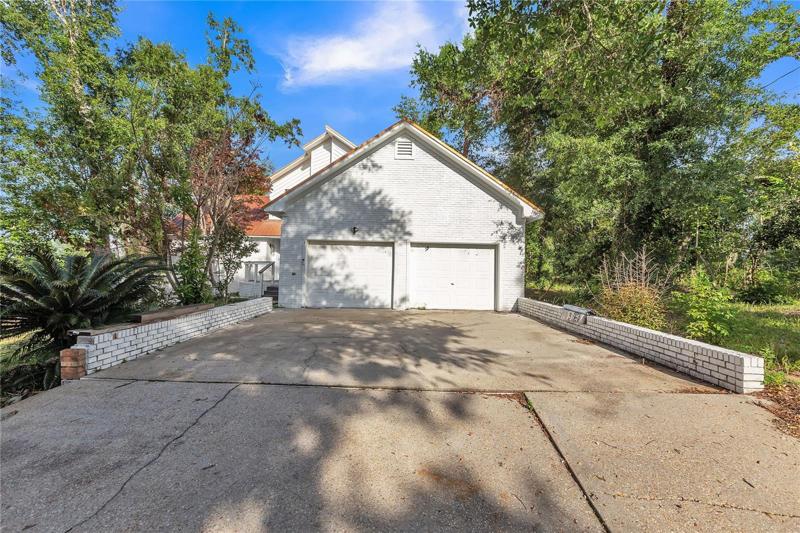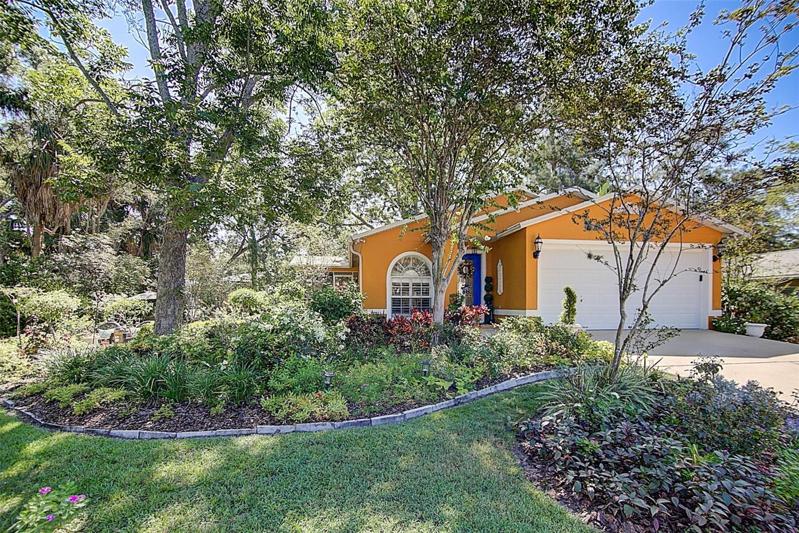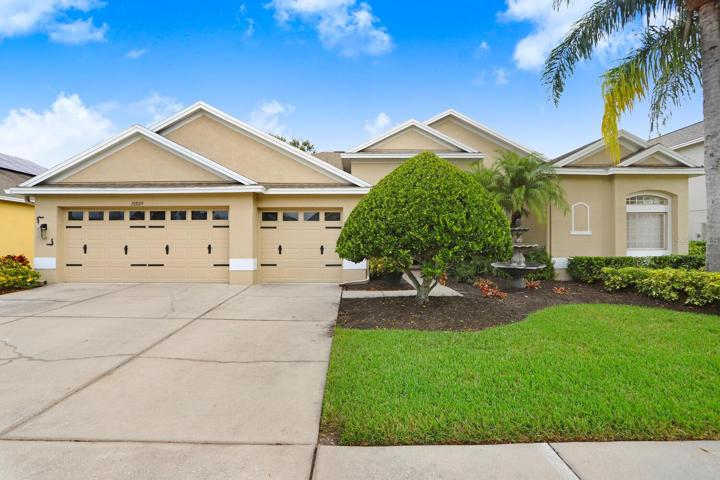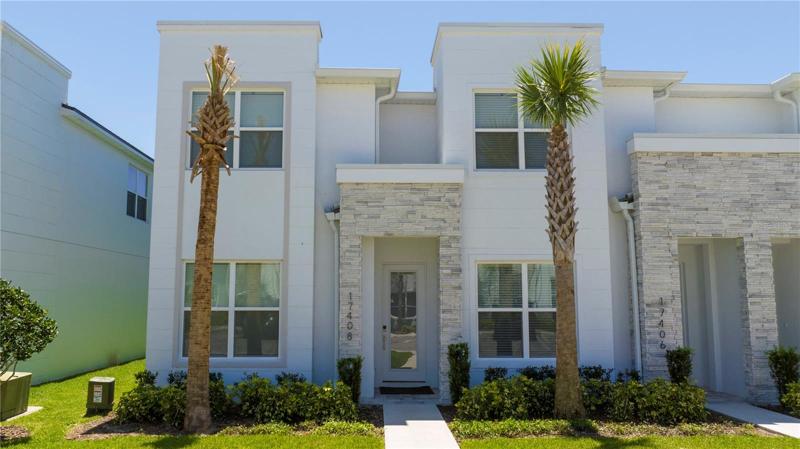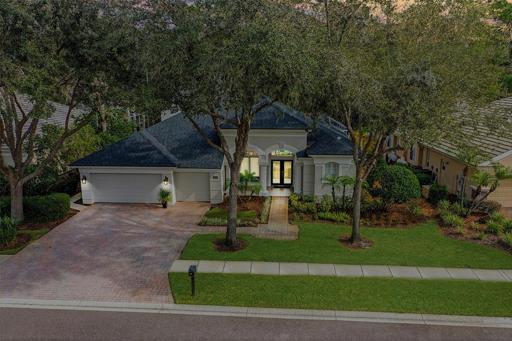2087 Properties
Sort by:
3600 OCEAN SHORE BOULEVARD, FLAGLER BEACH, FL 32136
3600 OCEAN SHORE BOULEVARD, FLAGLER BEACH, FL 32136 Details
1 year ago
15209 HENNIPEN CIRCLE, PORT CHARLOTTE, FL 33981
15209 HENNIPEN CIRCLE, PORT CHARLOTTE, FL 33981 Details
1 year ago
9480 HIGH GATE DRIVE, SARASOTA, FL 34238
9480 HIGH GATE DRIVE, SARASOTA, FL 34238 Details
1 year ago
2231 UTOPIAN E DRIVE, CLEARWATER, FL 33763
2231 UTOPIAN E DRIVE, CLEARWATER, FL 33763 Details
1 year ago
9900 HIGHWAY 2301 , YOUNGSTOWN, FL 32466
9900 HIGHWAY 2301 , YOUNGSTOWN, FL 32466 Details
1 year ago
20809 CEDAR BLUFF PLACE, LAND O LAKES, FL 34638
20809 CEDAR BLUFF PLACE, LAND O LAKES, FL 34638 Details
1 year ago
1651 EAGLES REACH , TARPON SPRINGS, FL 34688
1651 EAGLES REACH , TARPON SPRINGS, FL 34688 Details
1 year ago
