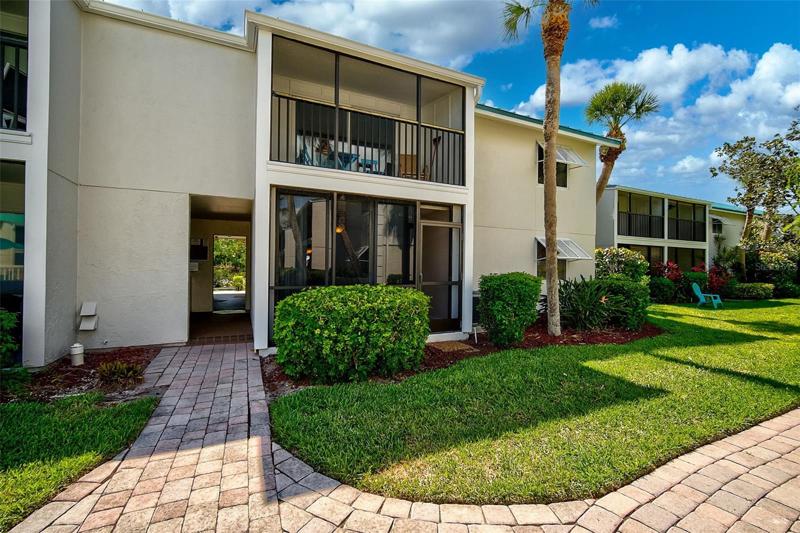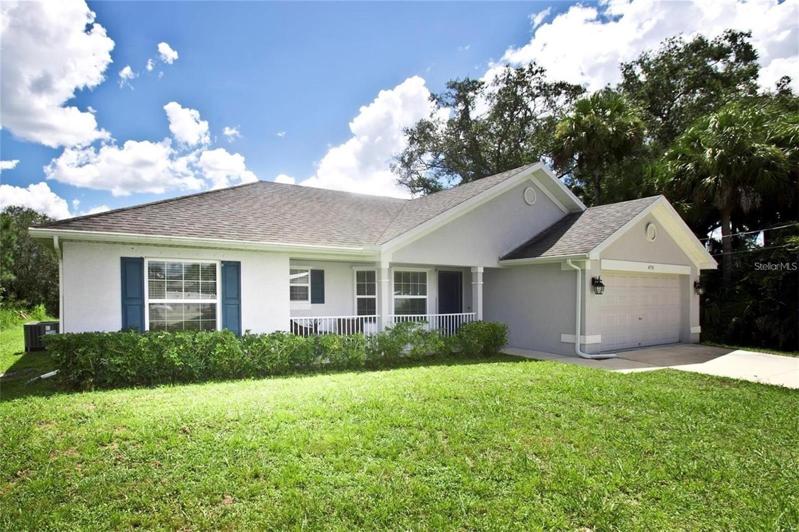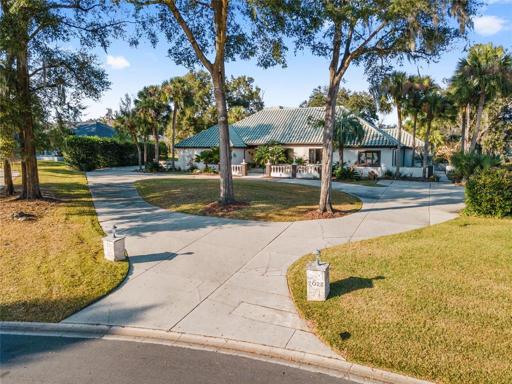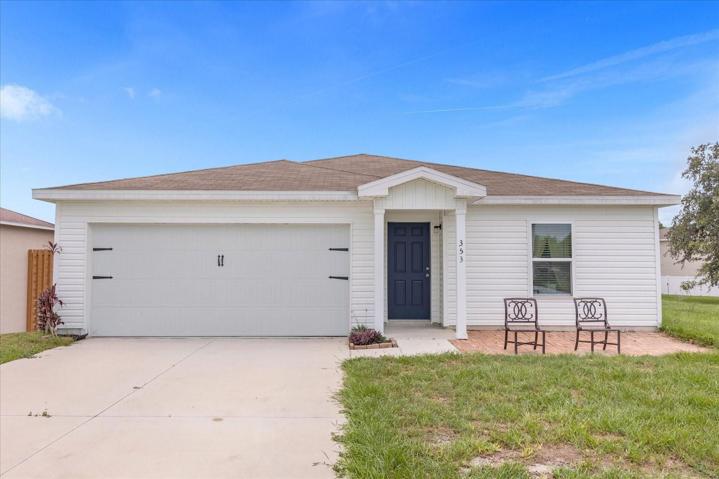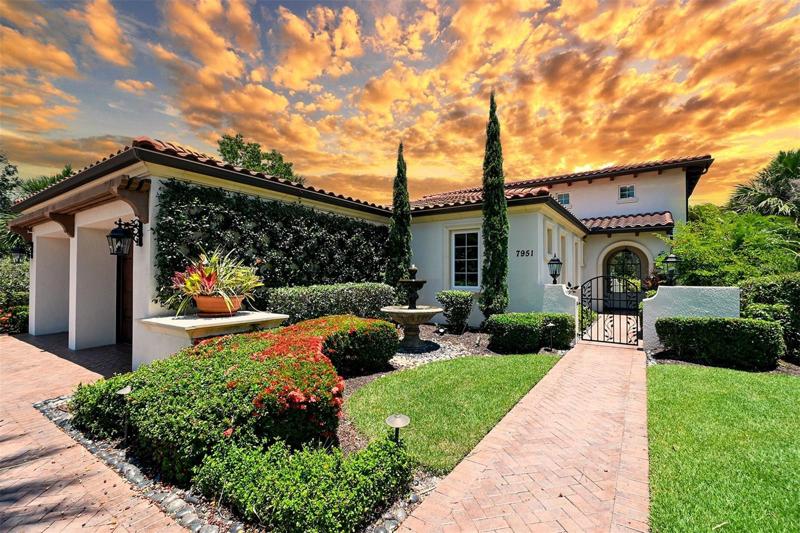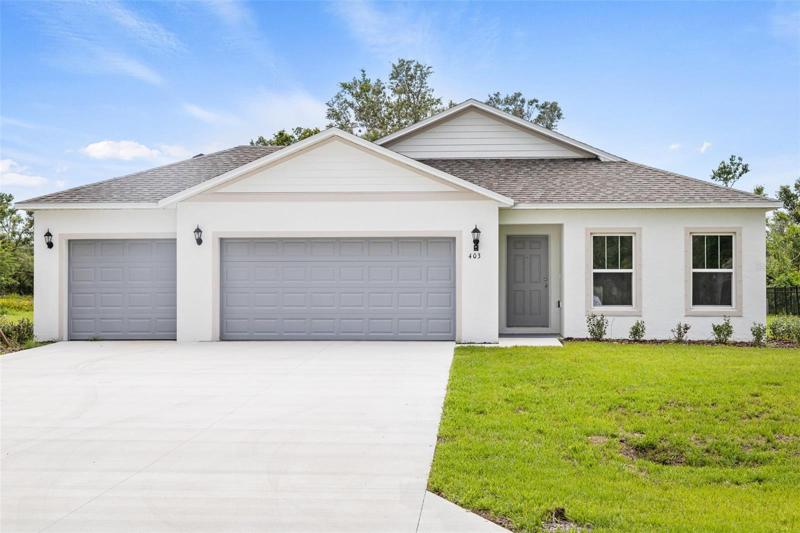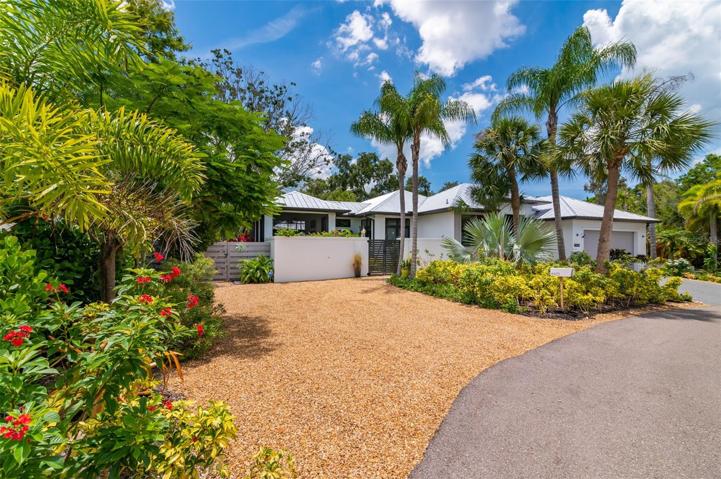2087 Properties
Sort by:
2023 SE LAUREL RUN DRIVE, OCALA, FL 34471
2023 SE LAUREL RUN DRIVE, OCALA, FL 34471 Details
1 year ago
353 ELDERBERRY COURT, POINCIANA, FL 34759
353 ELDERBERRY COURT, POINCIANA, FL 34759 Details
1 year ago
