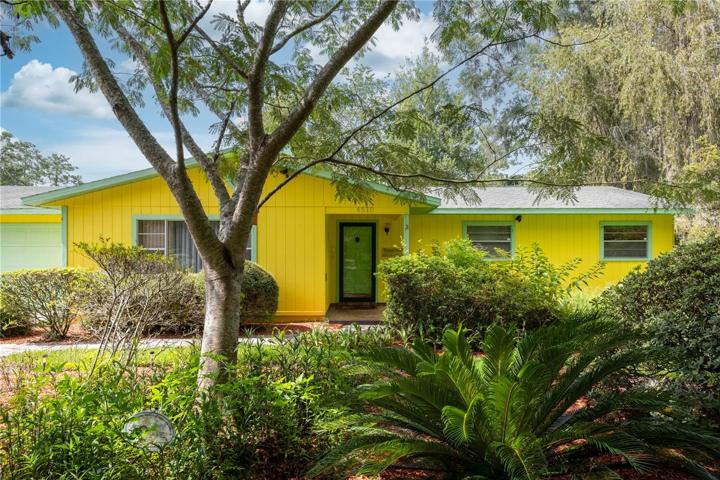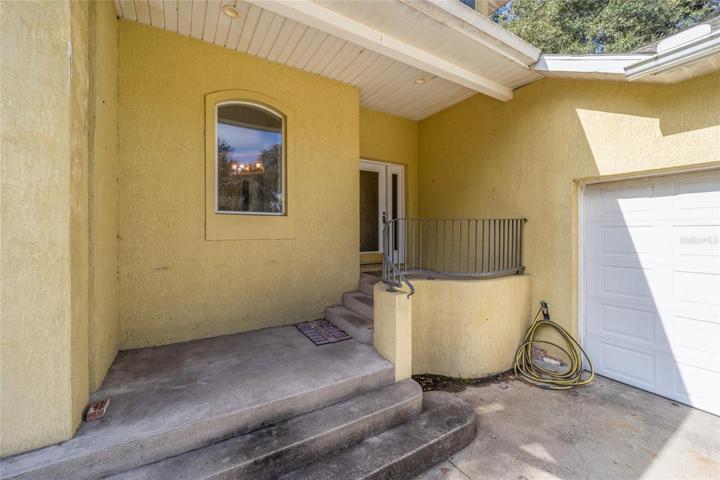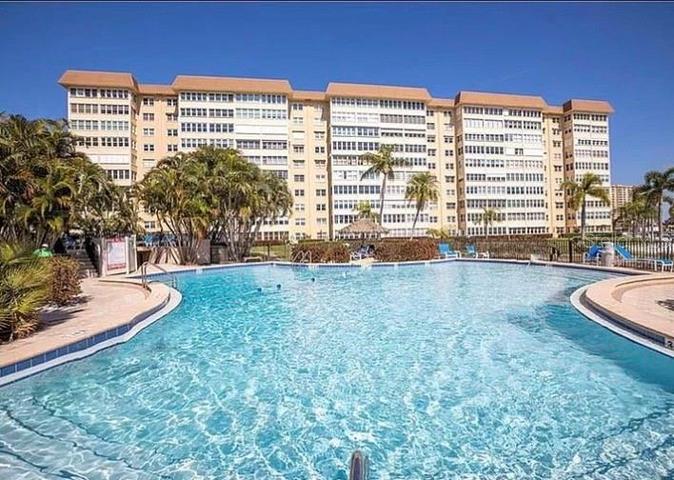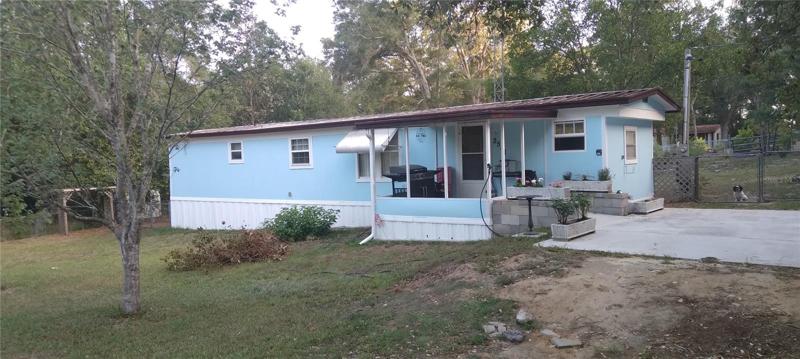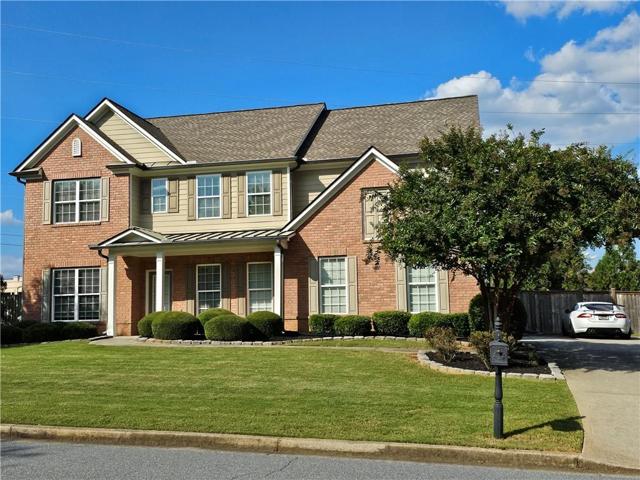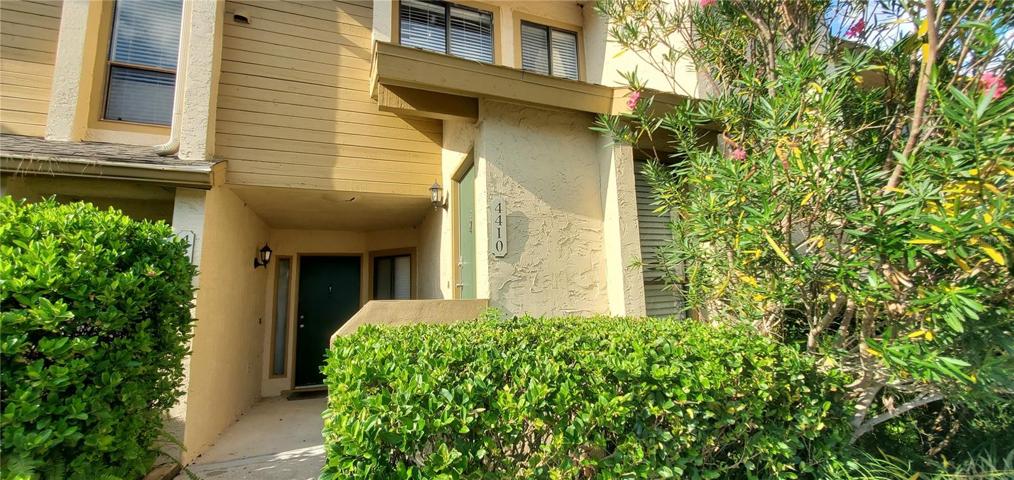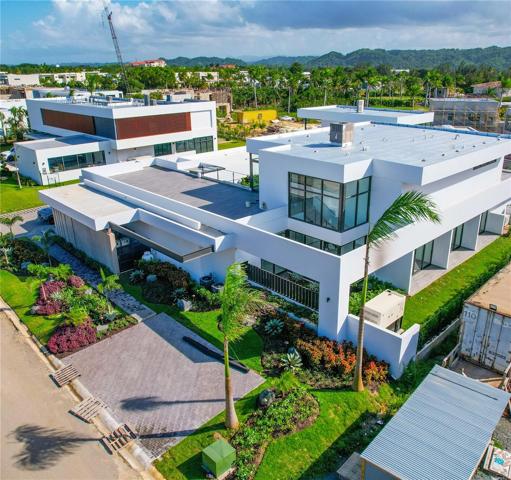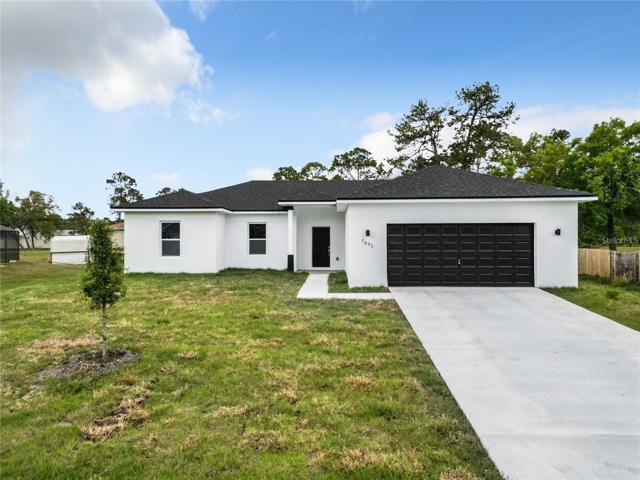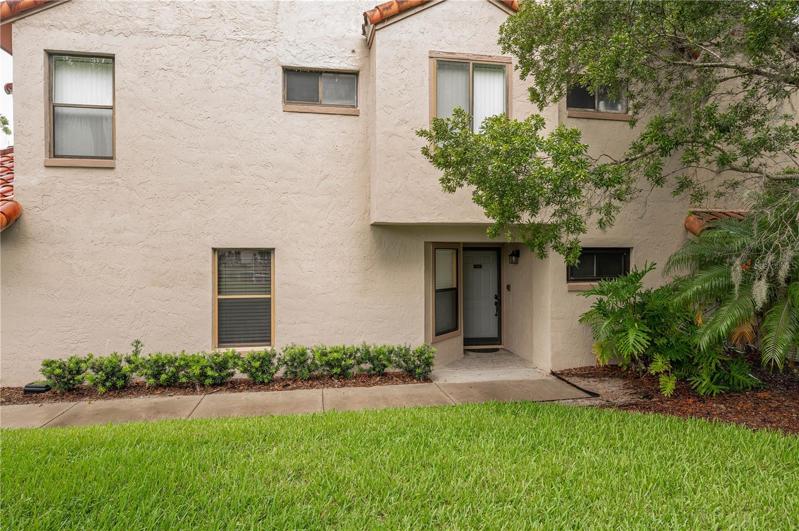2087 Properties
Sort by:
4510 NW 31ST AVENUE, GAINESVILLE, FL 32606
4510 NW 31ST AVENUE, GAINESVILLE, FL 32606 Details
1 year ago
4560 SE 120TH STREET, BELLEVIEW, FL 34420
4560 SE 120TH STREET, BELLEVIEW, FL 34420 Details
1 year ago
5108 BRITTANY S DRIVE, ST PETERSBURG, FL 33715
5108 BRITTANY S DRIVE, ST PETERSBURG, FL 33715 Details
1 year ago
2501 E MERCURY STREET, INVERNESS, FL 34453
2501 E MERCURY STREET, INVERNESS, FL 34453 Details
1 year ago
4410 MIDDLEBROOK ROAD, ORLANDO, FL 32811
4410 MIDDLEBROOK ROAD, ORLANDO, FL 32811 Details
1 year ago
