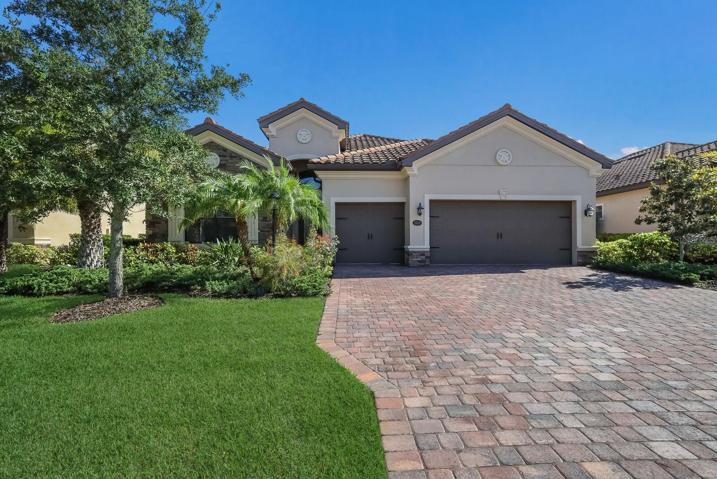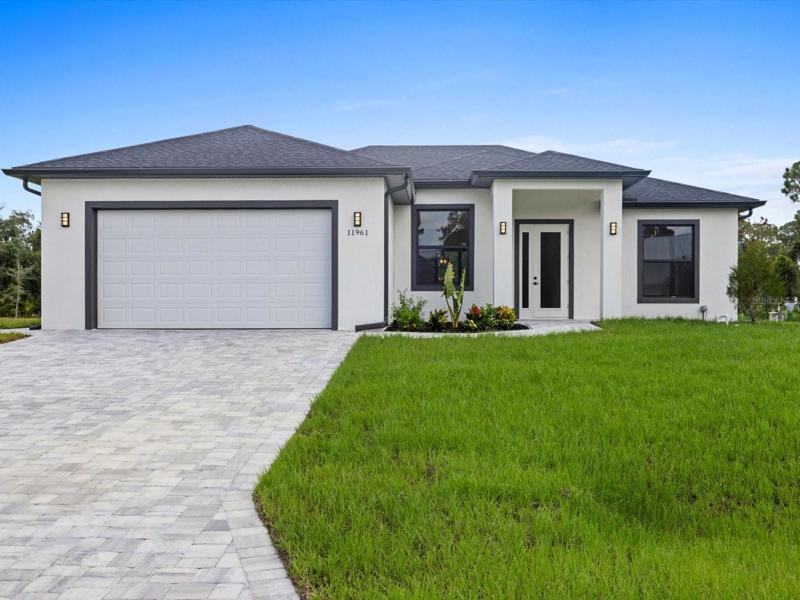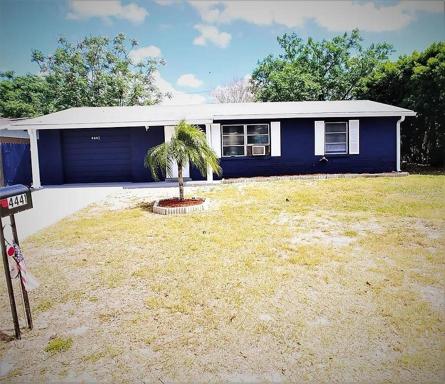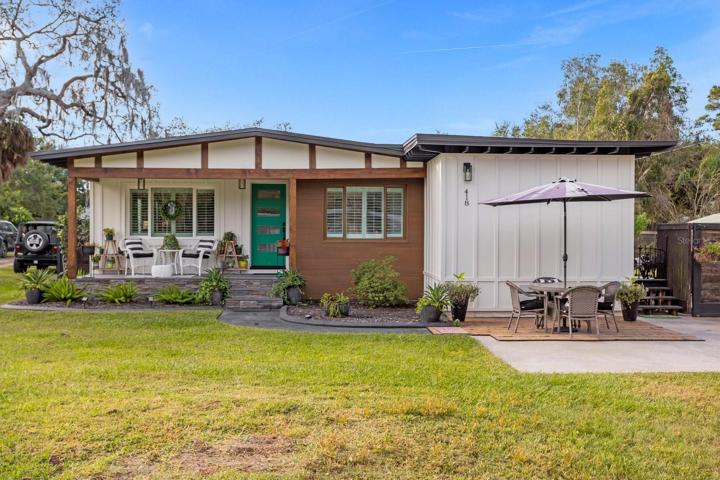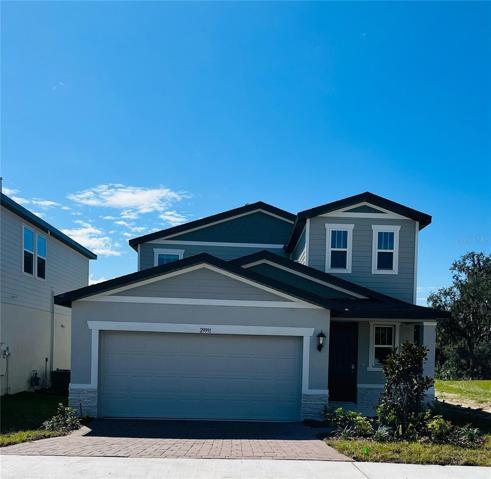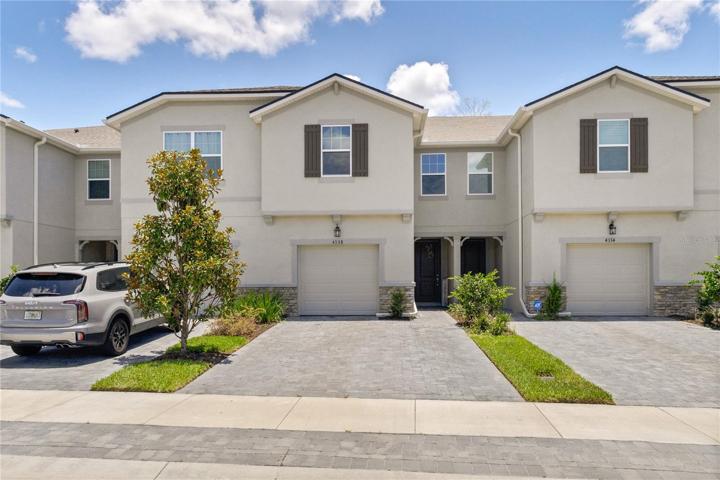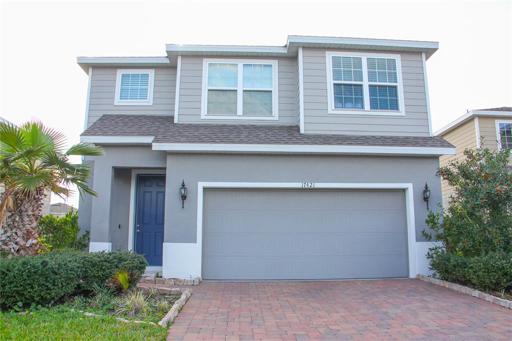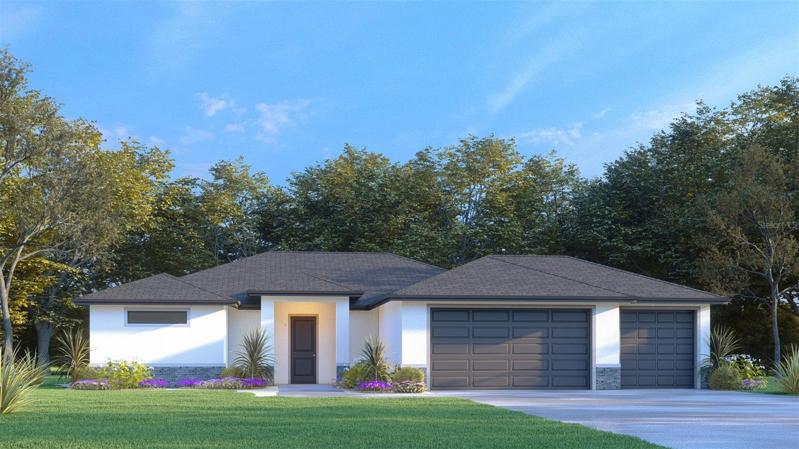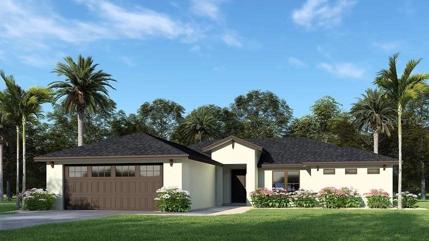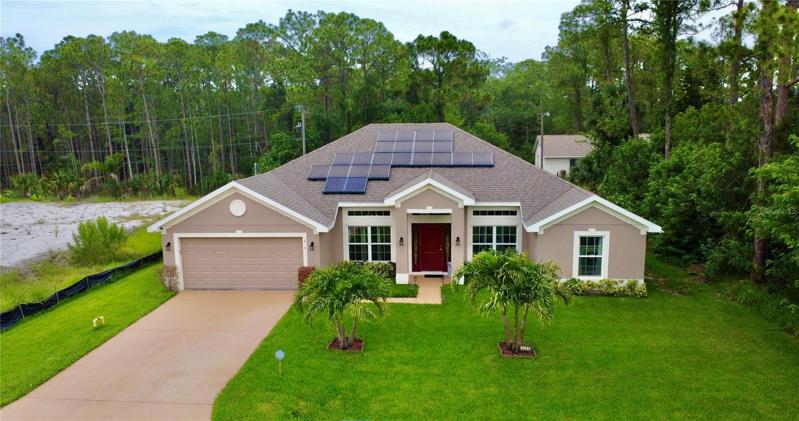2087 Properties
Sort by:
4441 TERRY LOOP, NEW PORT RICHEY, FL 34652
4441 TERRY LOOP, NEW PORT RICHEY, FL 34652 Details
1 year ago
17421 PAINTED LEAF WAY, CLERMONT, FL 34714
17421 PAINTED LEAF WAY, CLERMONT, FL 34714 Details
1 year ago
3392 AUDETTE STREET, PORT CHARLOTTE, FL 33948
3392 AUDETTE STREET, PORT CHARLOTTE, FL 33948 Details
1 year ago
