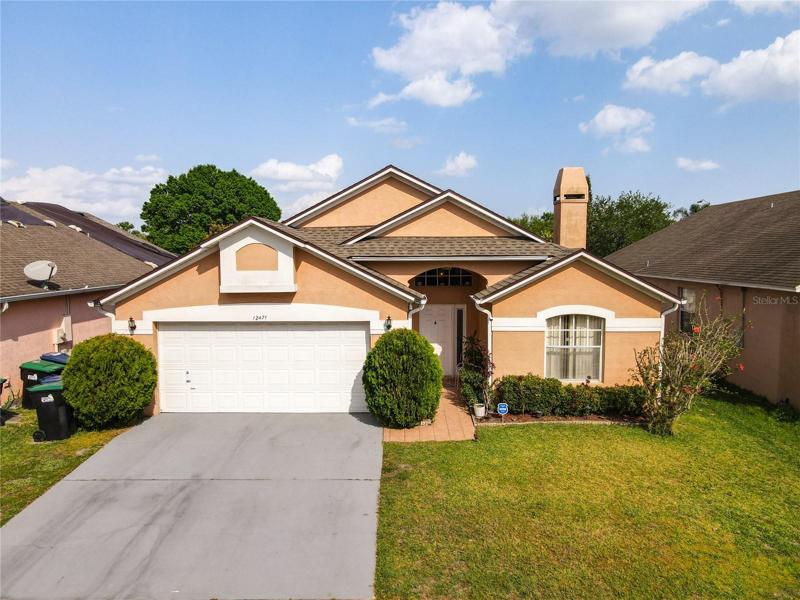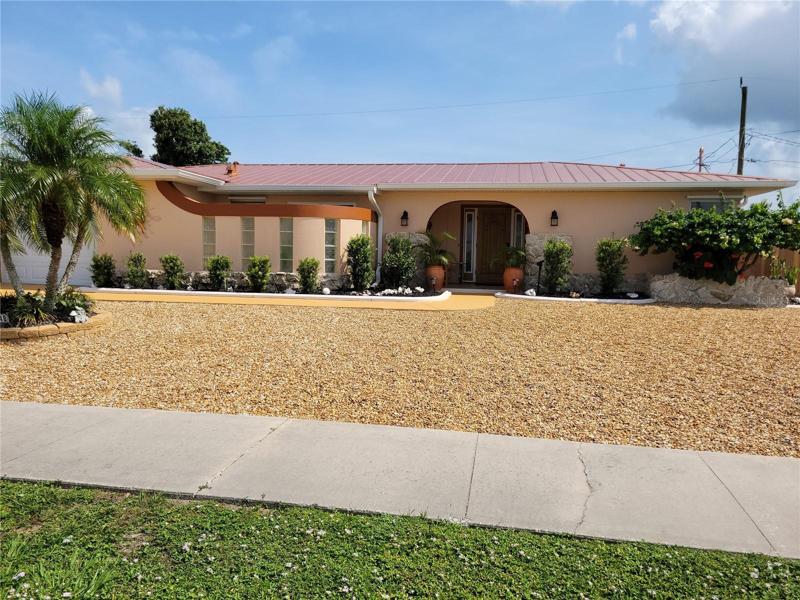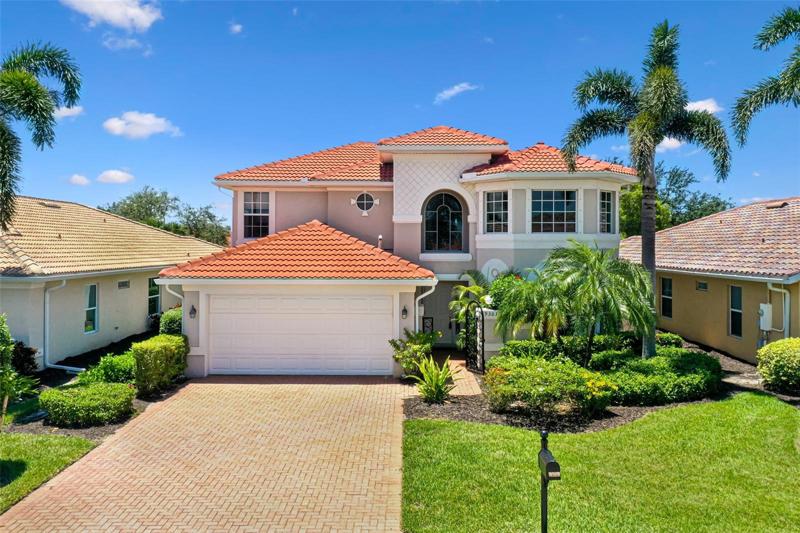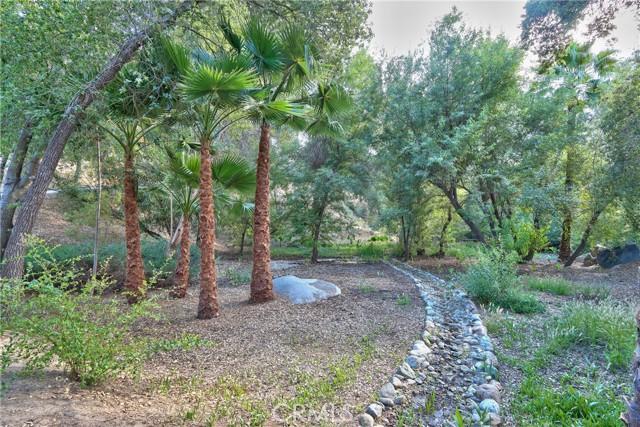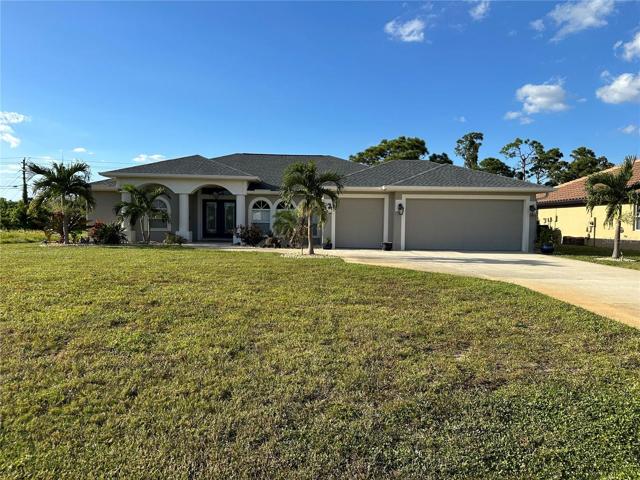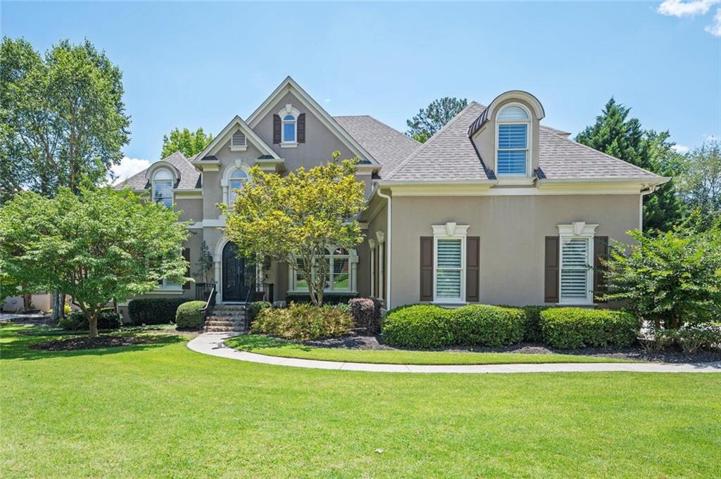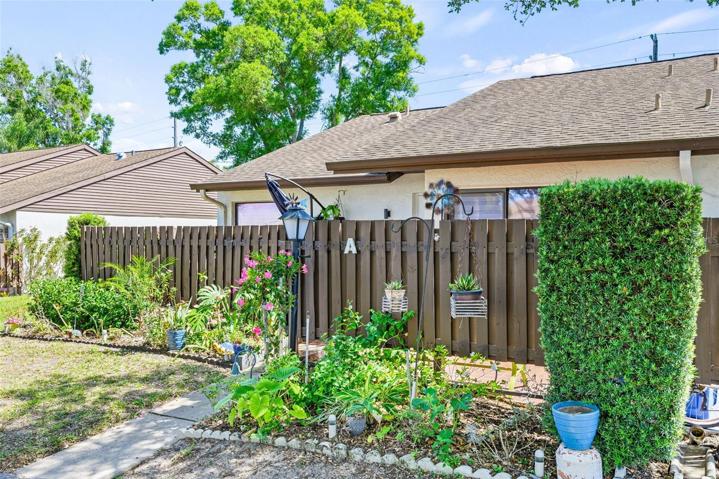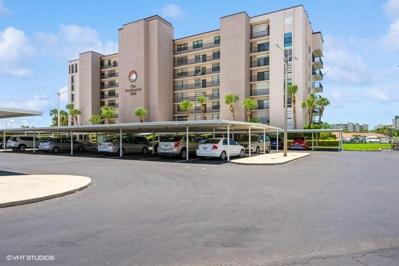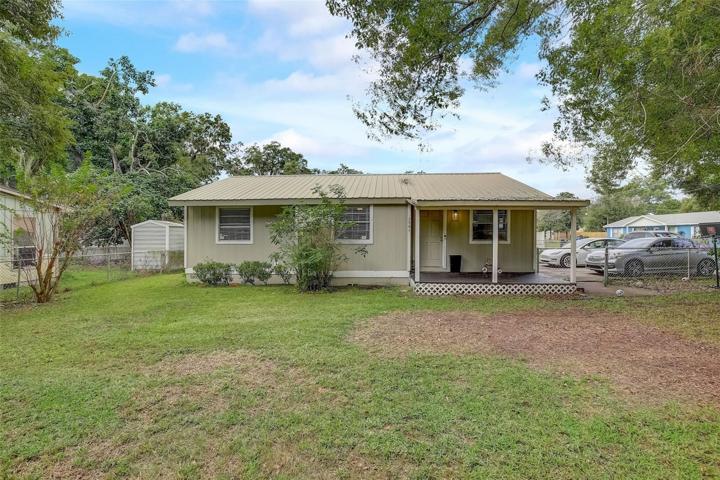2087 Properties
Sort by:
348 WHERLEY SE AVENUE, PORT CHARLOTTE, FL 33952
348 WHERLEY SE AVENUE, PORT CHARLOTTE, FL 33952 Details
1 year ago
9303 LA BIANCO STREET, FORT MYERS, FL 33967
9303 LA BIANCO STREET, FORT MYERS, FL 33967 Details
1 year ago
39386 Chaparral Drive , Temecula, CA 92592
39386 Chaparral Drive , Temecula, CA 92592 Details
1 year ago
1725 PINE RIDGE E WAY, PALM HARBOR, FL 34684
1725 PINE RIDGE E WAY, PALM HARBOR, FL 34684 Details
1 year ago
