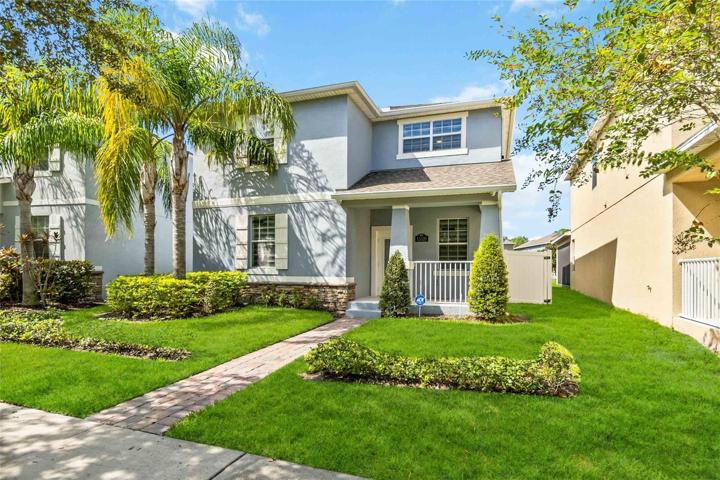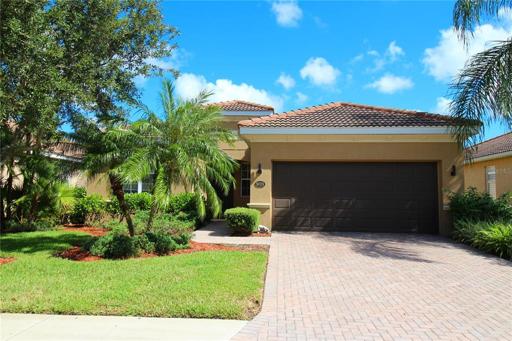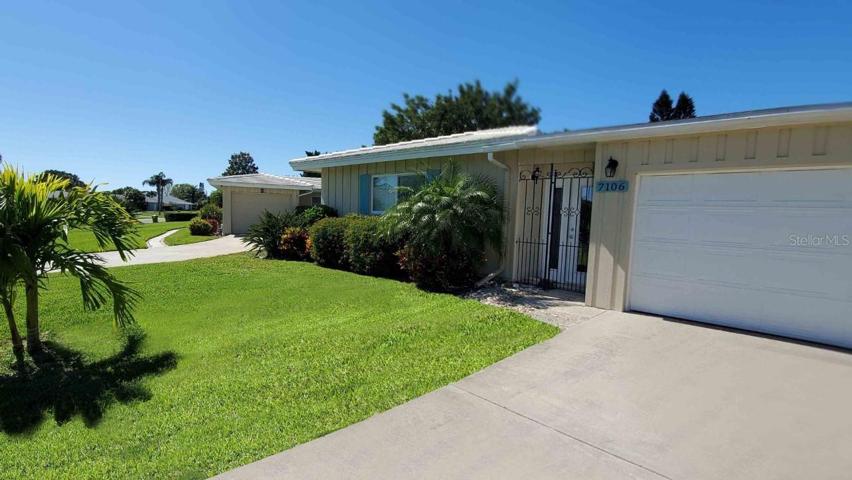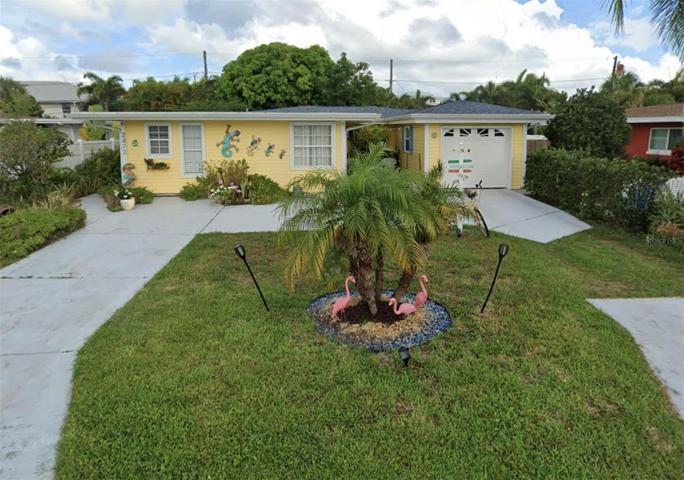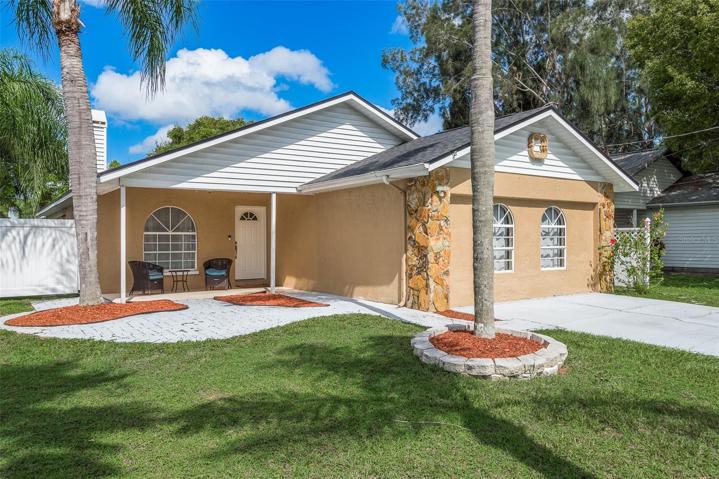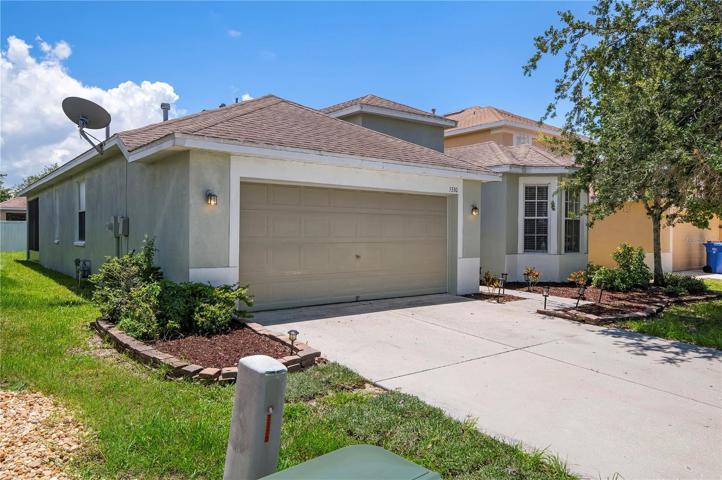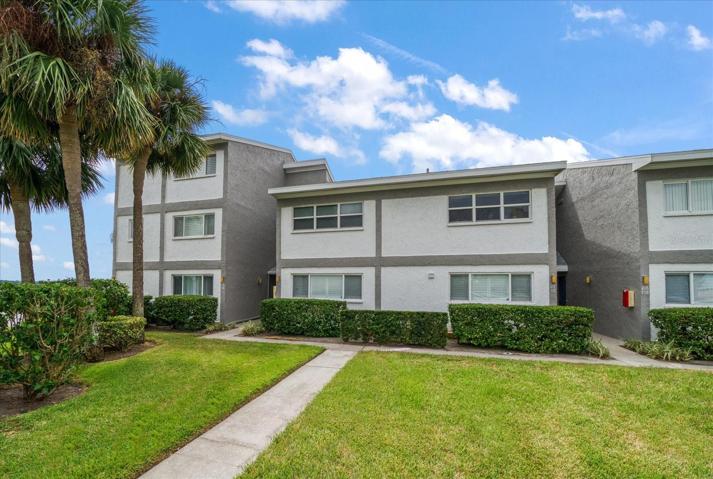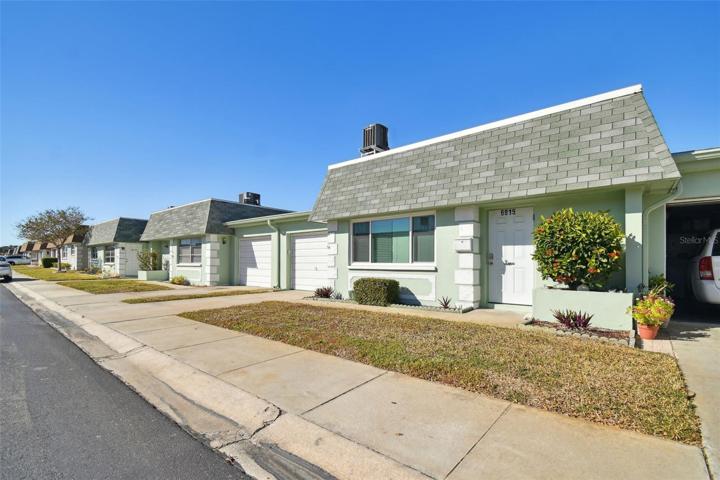2087 Properties
Sort by:
15520 FORT CLATSOP CRESCENT, WINTER GARDEN, FL 34787
15520 FORT CLATSOP CRESCENT, WINTER GARDEN, FL 34787 Details
2 years ago
9019 HERITAGE SOUND DRIVE, BRADENTON, FL 34212
9019 HERITAGE SOUND DRIVE, BRADENTON, FL 34212 Details
2 years ago
7106 W 11TH W AVENUE, BRADENTON, FL 34209
7106 W 11TH W AVENUE, BRADENTON, FL 34209 Details
2 years ago
2472 TRADE WINDS DRIVE, DUNEDIN, FL 34698
2472 TRADE WINDS DRIVE, DUNEDIN, FL 34698 Details
2 years ago
1351 GULF BOULEVARD, CLEARWATER, FL 33767
1351 GULF BOULEVARD, CLEARWATER, FL 33767 Details
2 years ago
6815 VERSAILLES N , PINELLAS PARK, FL 33781
6815 VERSAILLES N , PINELLAS PARK, FL 33781 Details
2 years ago
