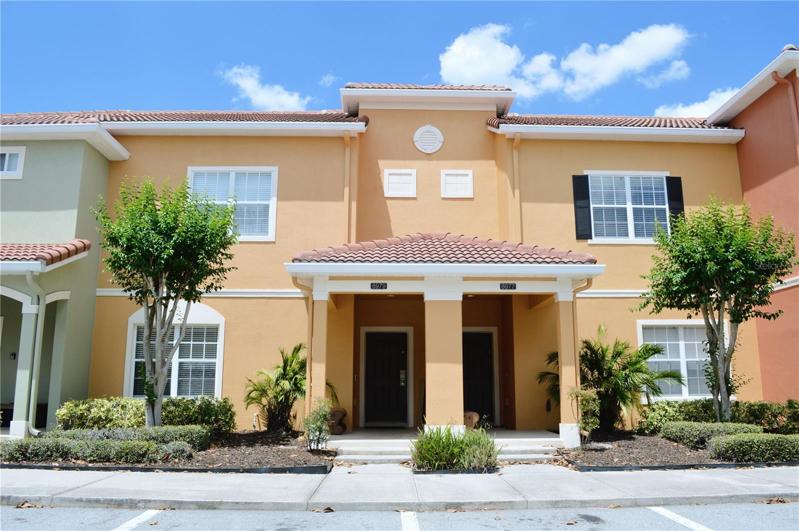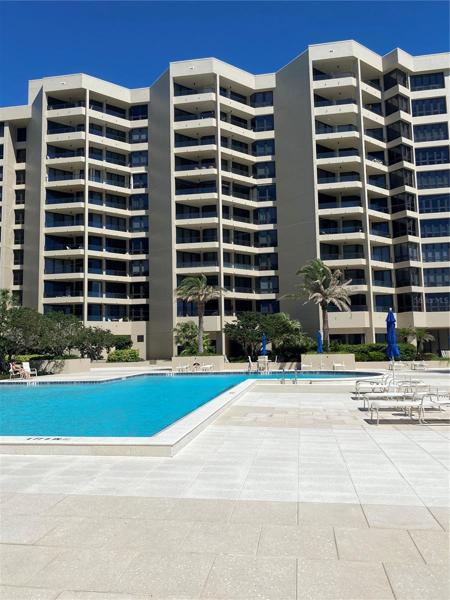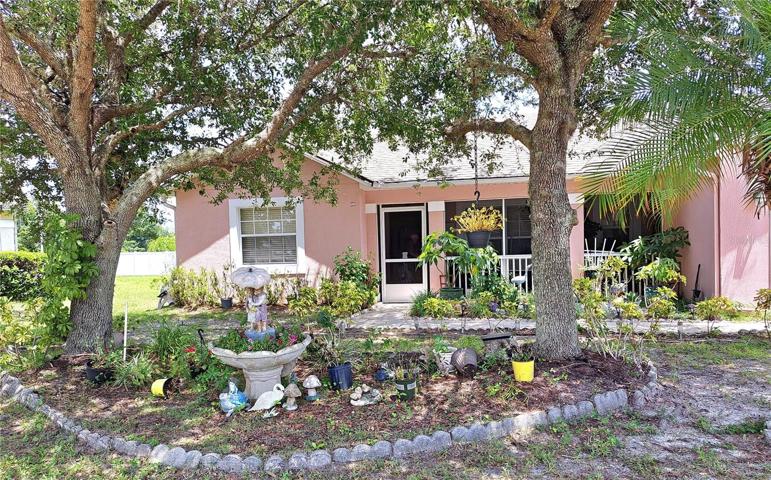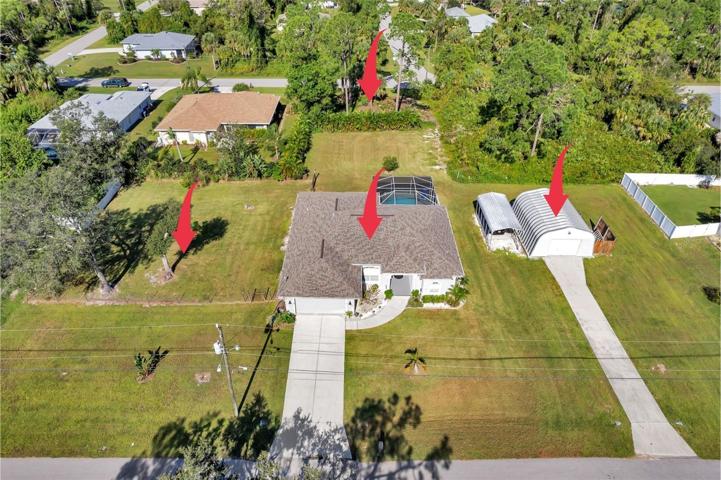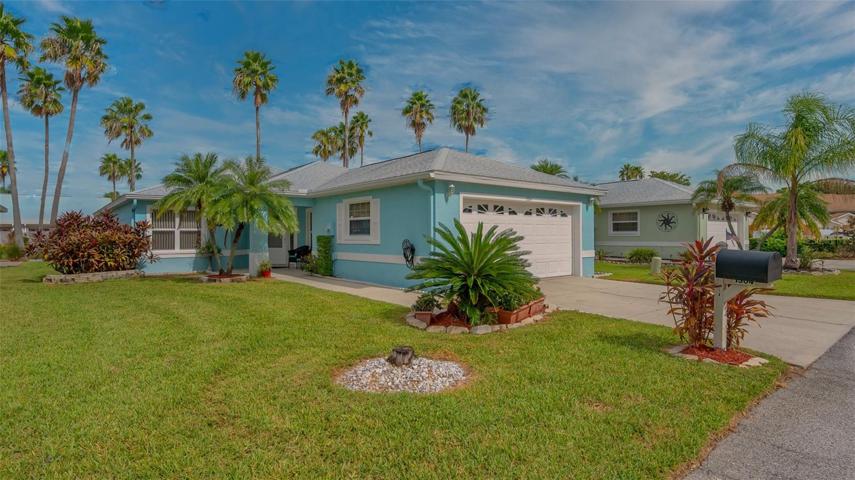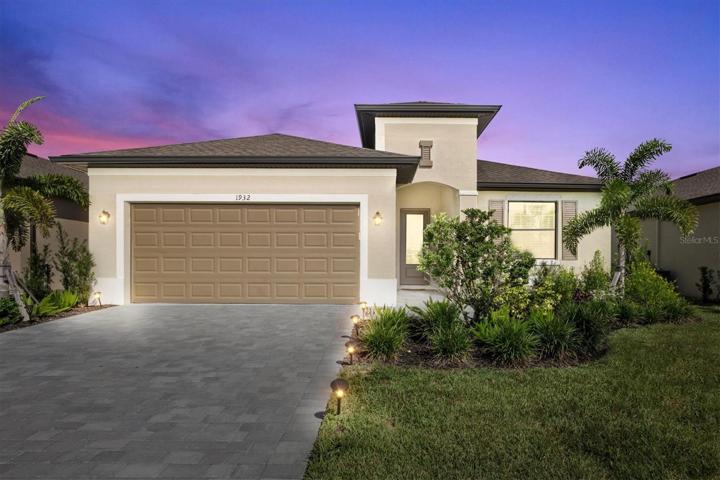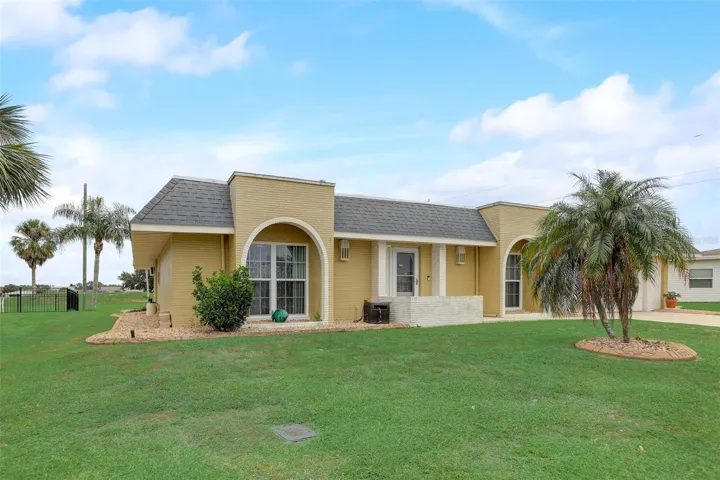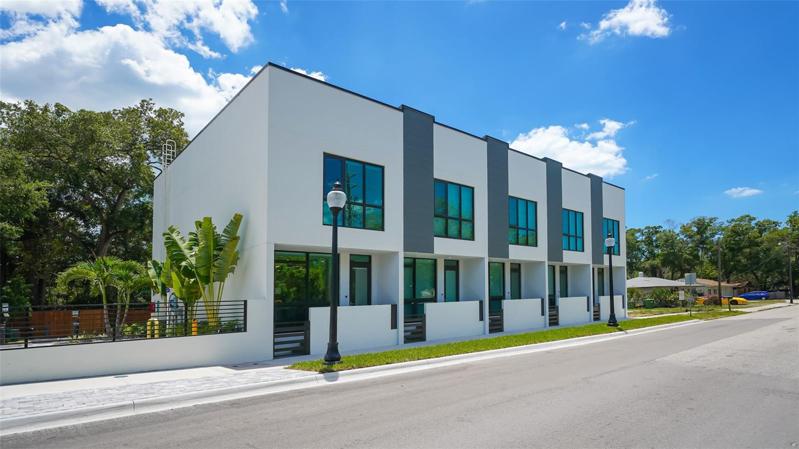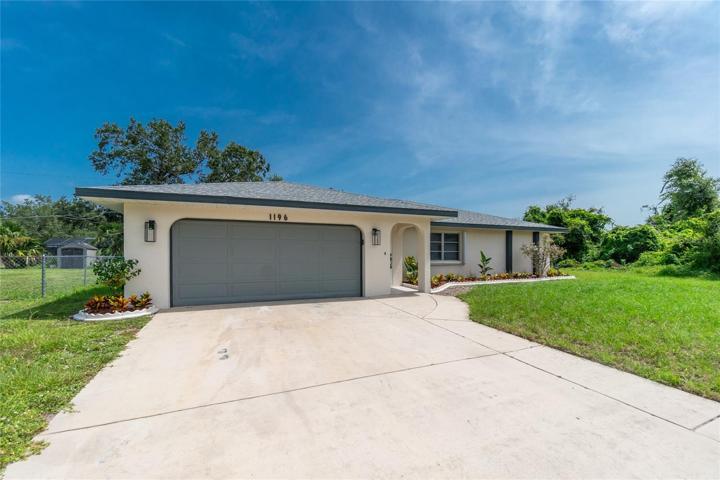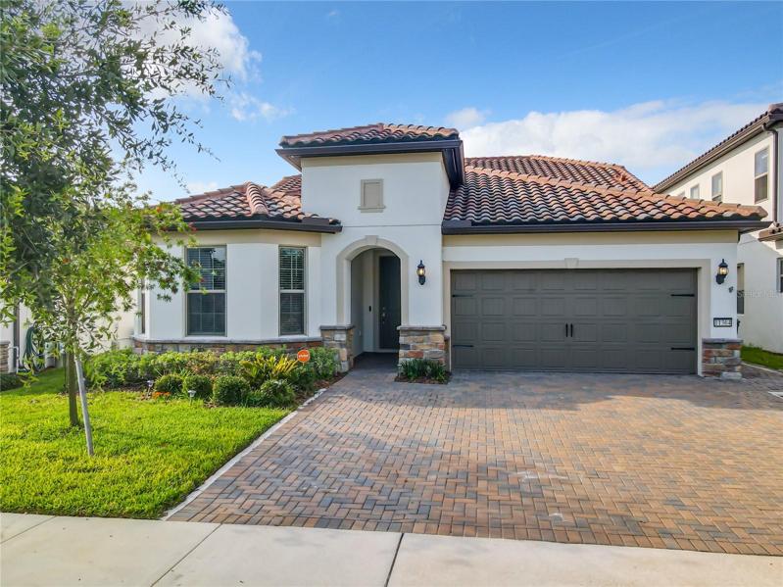2519 Properties
Sort by:
8979 CANDY PALM ROAD, KISSIMMEE, FL 34747
8979 CANDY PALM ROAD, KISSIMMEE, FL 34747 Details
1 year ago
1211 GULF OF MEXICO DRIVE, LONGBOAT KEY, FL 34228
1211 GULF OF MEXICO DRIVE, LONGBOAT KEY, FL 34228 Details
1 year ago
5580 WILLOW BEND TRAIL, KISSIMMEE, FL 34758
5580 WILLOW BEND TRAIL, KISSIMMEE, FL 34758 Details
1 year ago
2815 WESTBERRY TERRACE, NORTH PORT, FL 34286
2815 WESTBERRY TERRACE, NORTH PORT, FL 34286 Details
1 year ago
1932 W ISLES ROAD, PORT CHARLOTTE, FL 33953
1932 W ISLES ROAD, PORT CHARLOTTE, FL 33953 Details
1 year ago
603 FOX HILLS DRIVE, SUN CITY CENTER, FL 33573
603 FOX HILLS DRIVE, SUN CITY CENTER, FL 33573 Details
1 year ago
1196 AMPLE AVENUE, PORT CHARLOTTE, FL 33948
1196 AMPLE AVENUE, PORT CHARLOTTE, FL 33948 Details
1 year ago
11364 LEMON LAKE BOULEVARD, ORLANDO, FL 32836
11364 LEMON LAKE BOULEVARD, ORLANDO, FL 32836 Details
1 year ago
