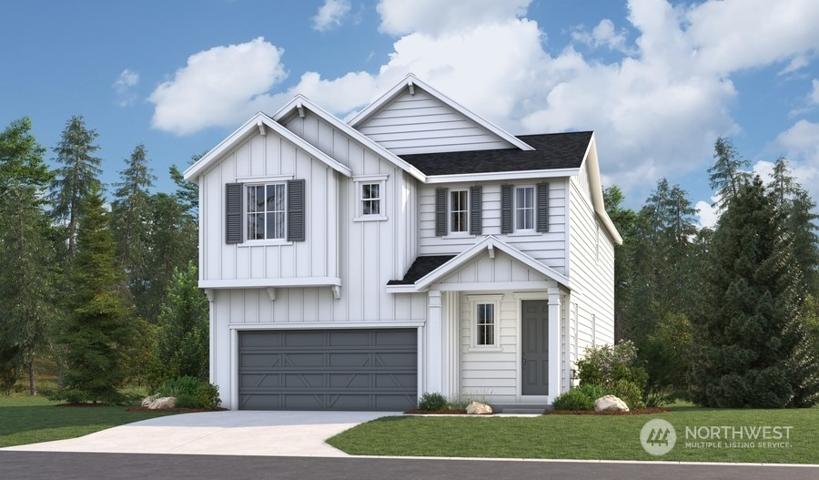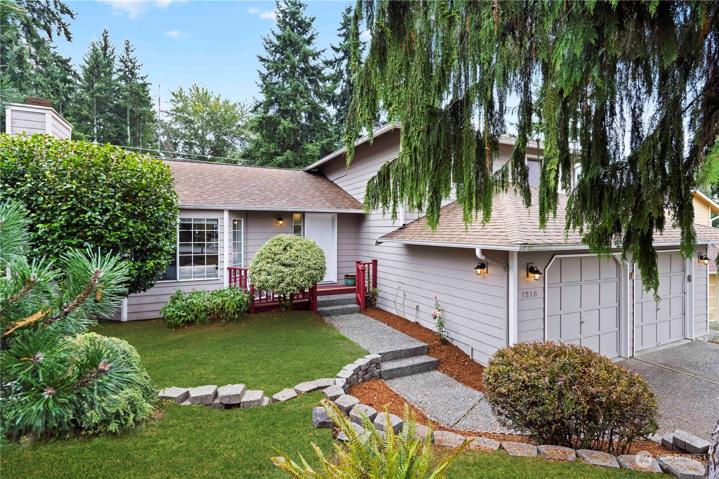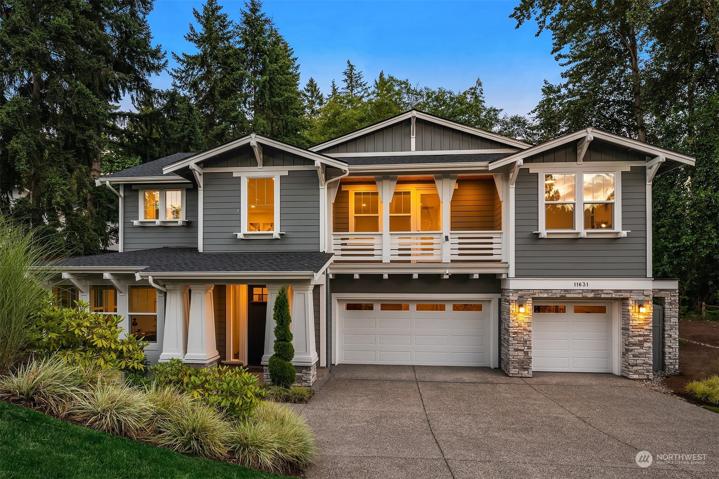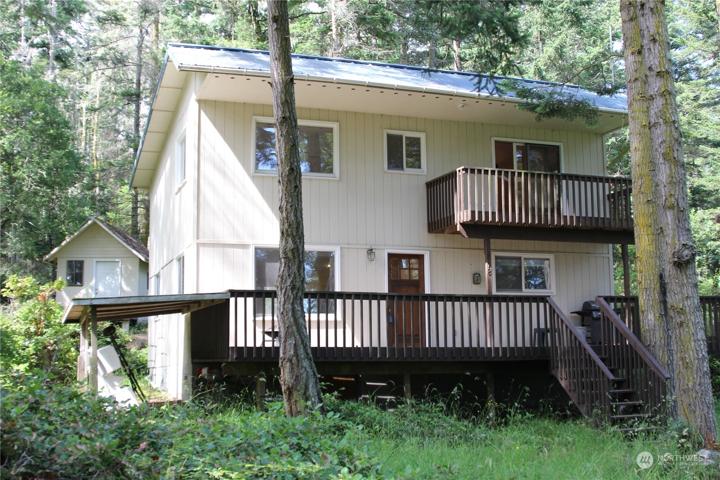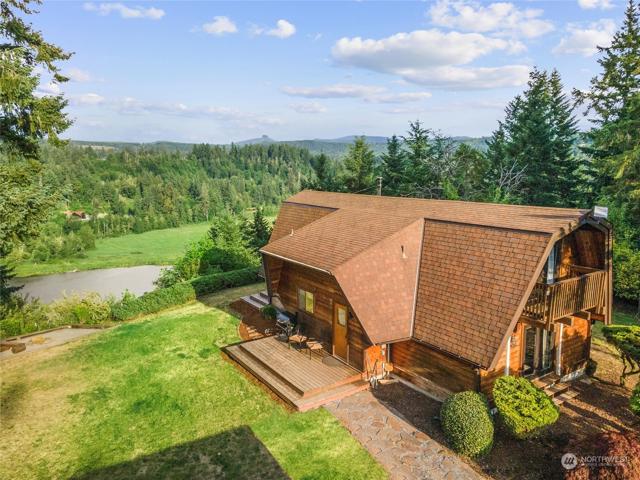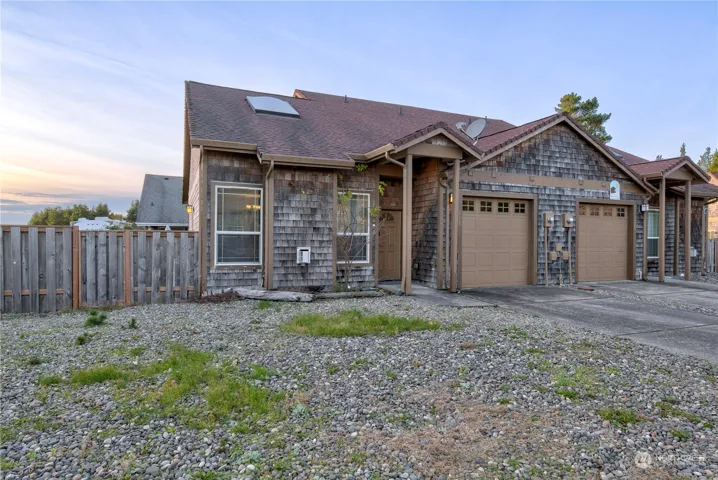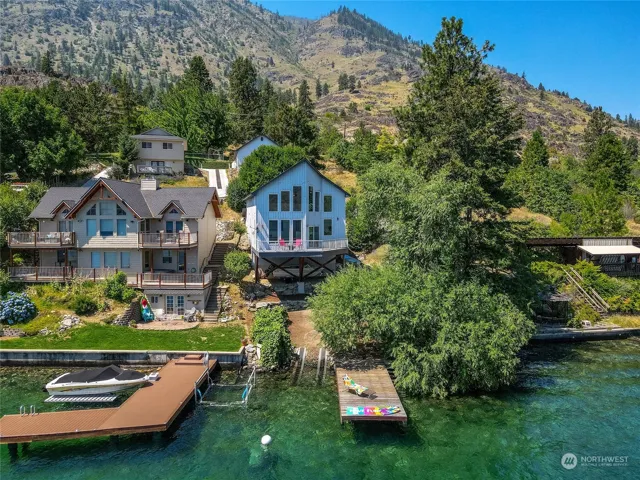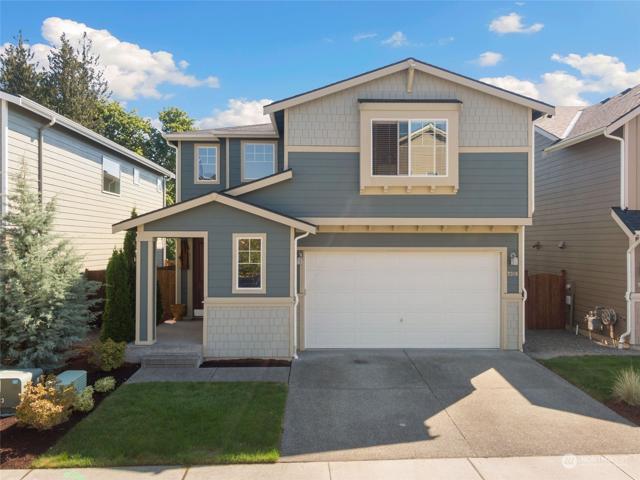248 Properties
Sort by:
7460 87th NE Drive, Marysville, WA 98270
7460 87th NE Drive, Marysville, WA 98270 Details
2 years ago
4904 88th NE Drive, Marysville, WA 98270
4904 88th NE Drive, Marysville, WA 98270 Details
2 years ago
311 Skate Creek N Road, Ashford, WA 98304
311 Skate Creek N Road, Ashford, WA 98304 Details
2 years ago
7319 85th NE Avenue, Marysville, WA 98270
7319 85th NE Avenue, Marysville, WA 98270 Details
2 years ago
