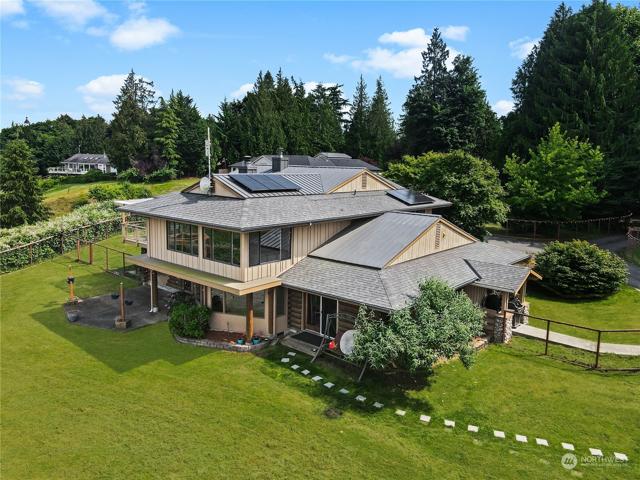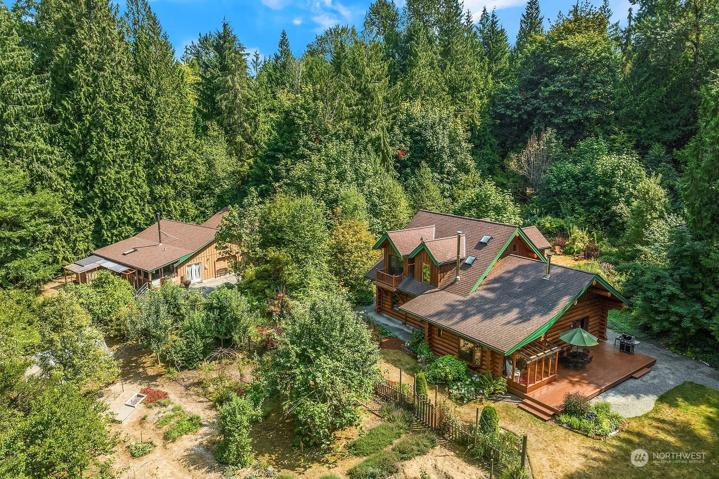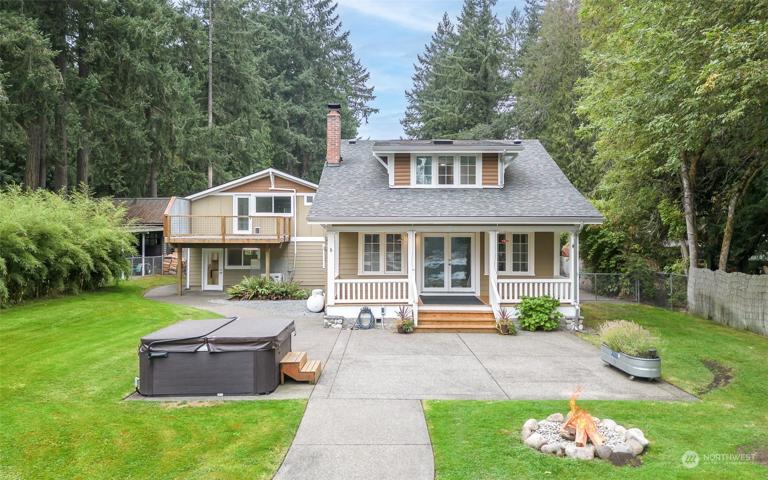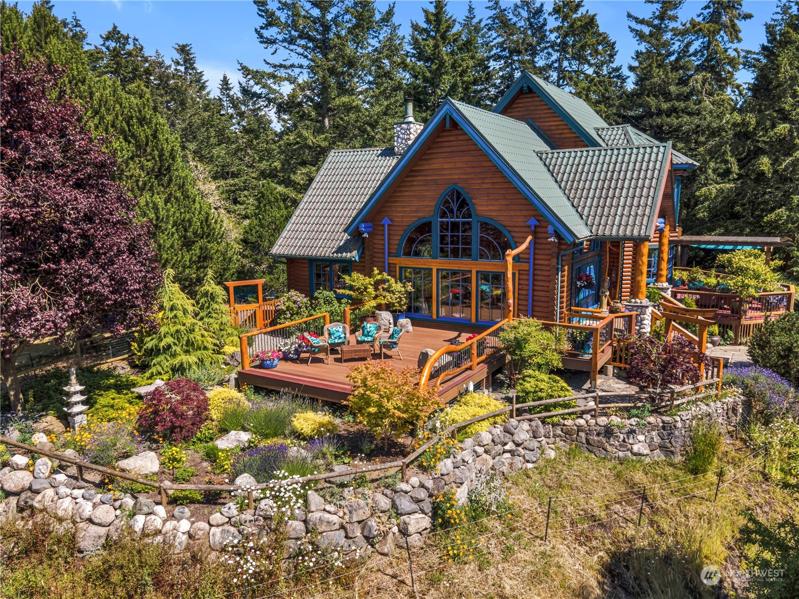34 Properties
Sort by:
6601 Silvana Terrace Road, Stanwood, WA 98292
6601 Silvana Terrace Road, Stanwood, WA 98292 Details
2 years ago
15811 Spanaway Loop S Road, Spanaway, WA 98387
15811 Spanaway Loop S Road, Spanaway, WA 98387 Details
2 years ago



