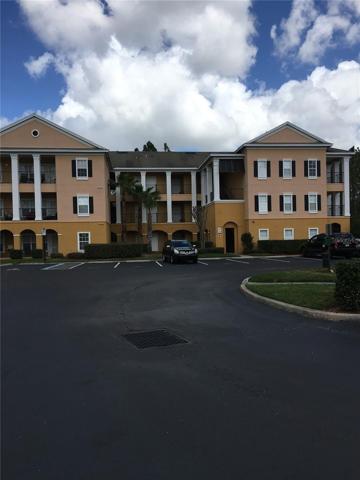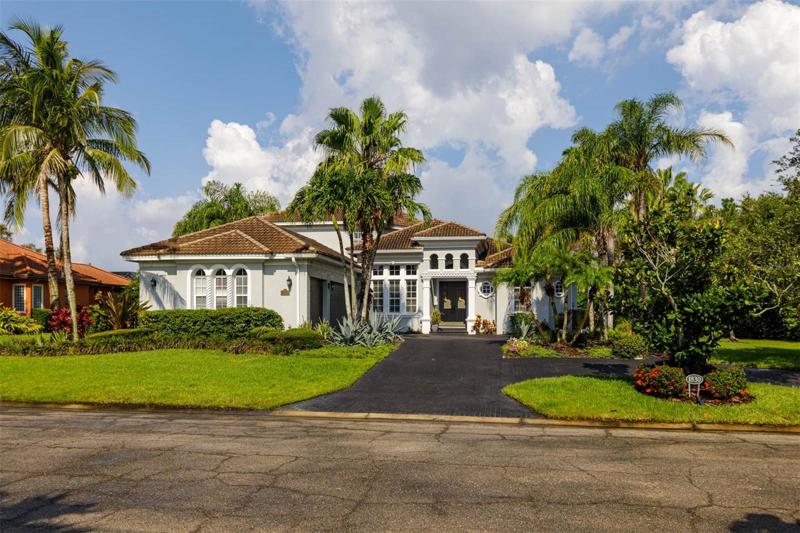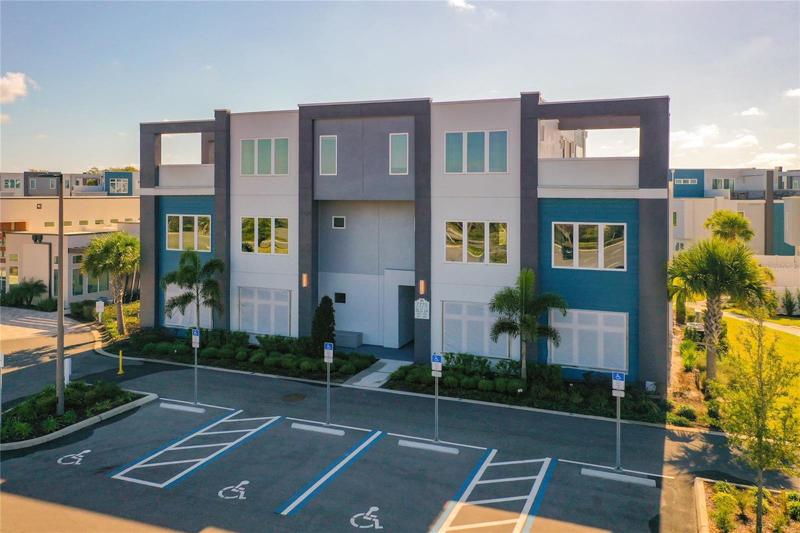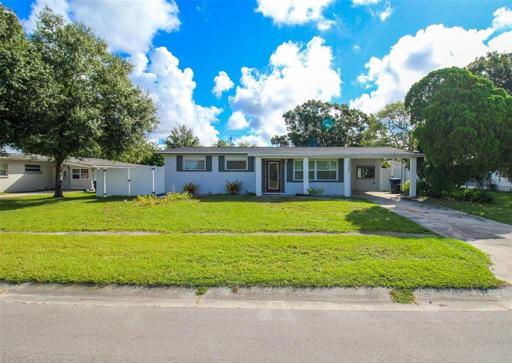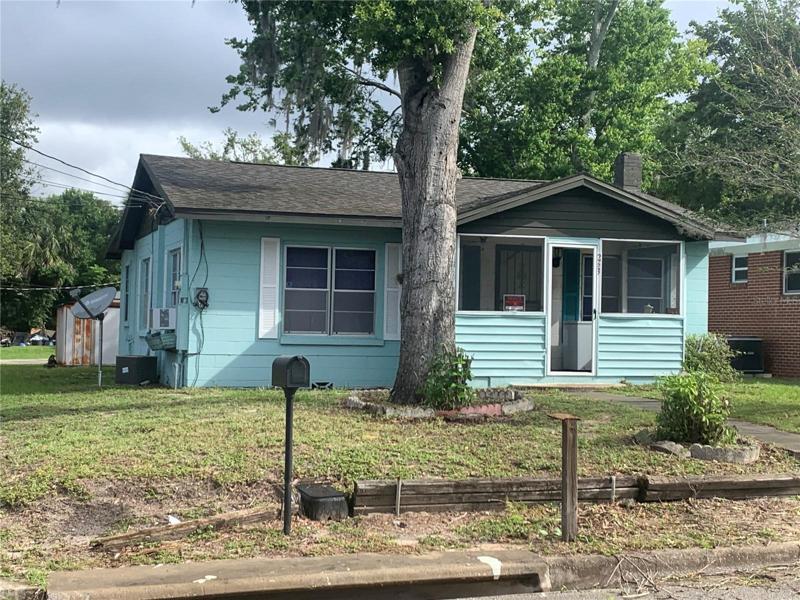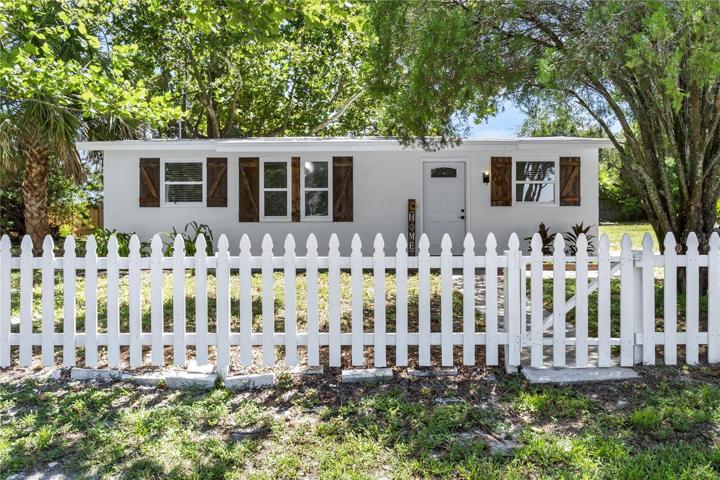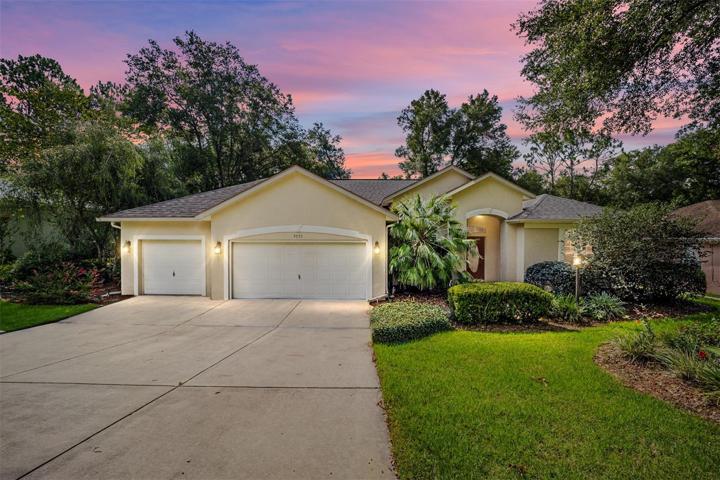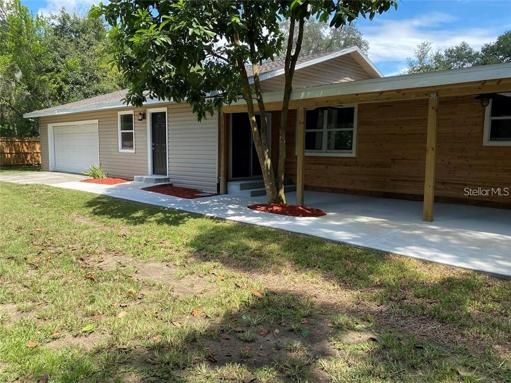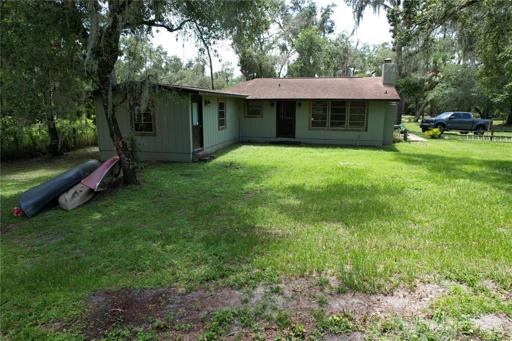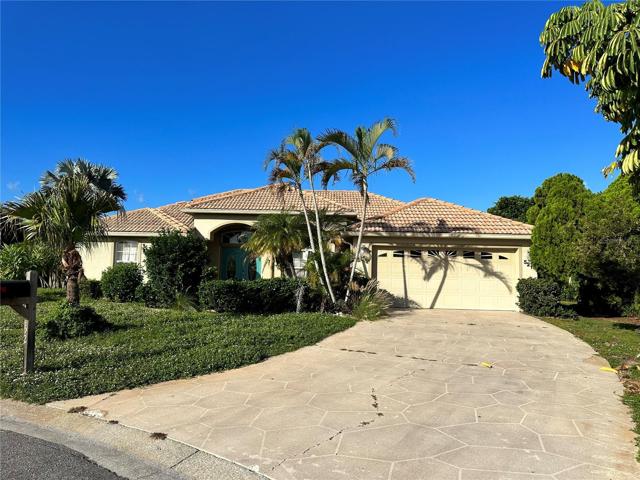2261 Properties
Sort by:
1830 AMBERWYND W CIRCLE, PALMETTO, FL 34221
1830 AMBERWYND W CIRCLE, PALMETTO, FL 34221 Details
2 years ago
7770 SANDY RIDGE DRIVE, KISSIMMEE, FL 34747
7770 SANDY RIDGE DRIVE, KISSIMMEE, FL 34747 Details
2 years ago
263 LINCOLN AVENUE, ORMOND BEACH, FL 32174
263 LINCOLN AVENUE, ORMOND BEACH, FL 32174 Details
2 years ago
3319 POSSOM TROT ROAD, VALRICO, FL 33596
3319 POSSOM TROT ROAD, VALRICO, FL 33596 Details
2 years ago
