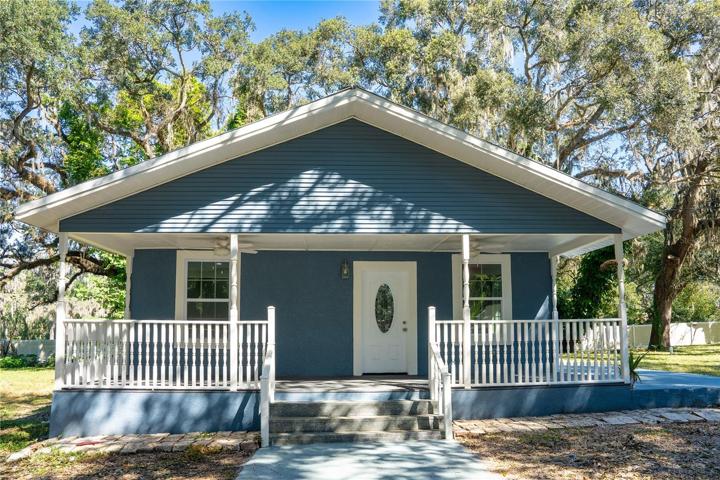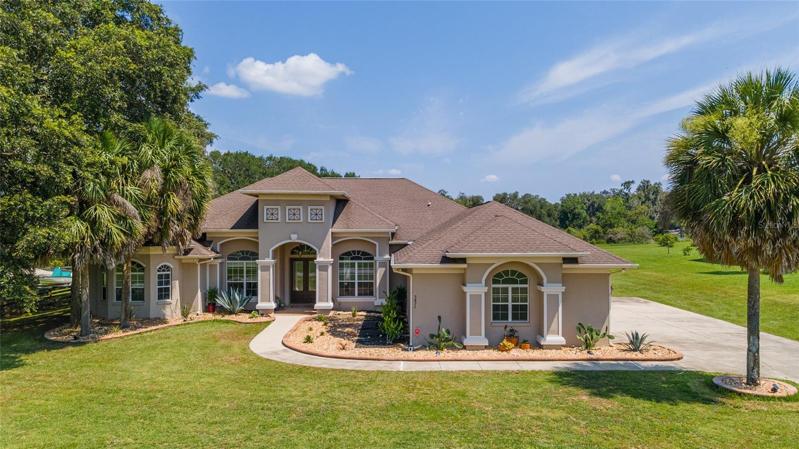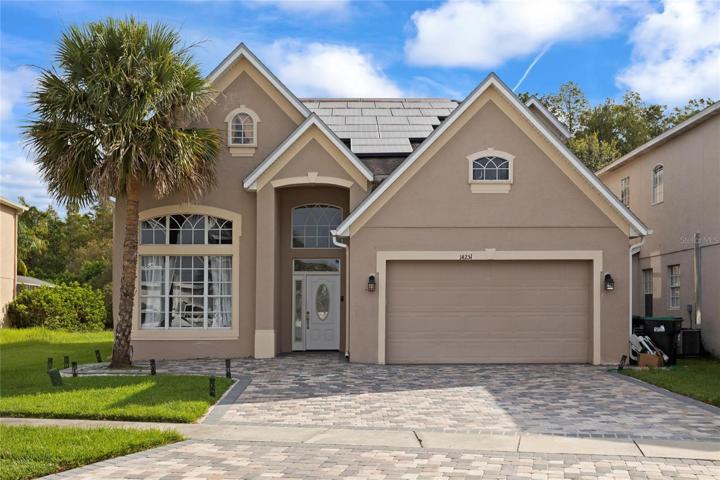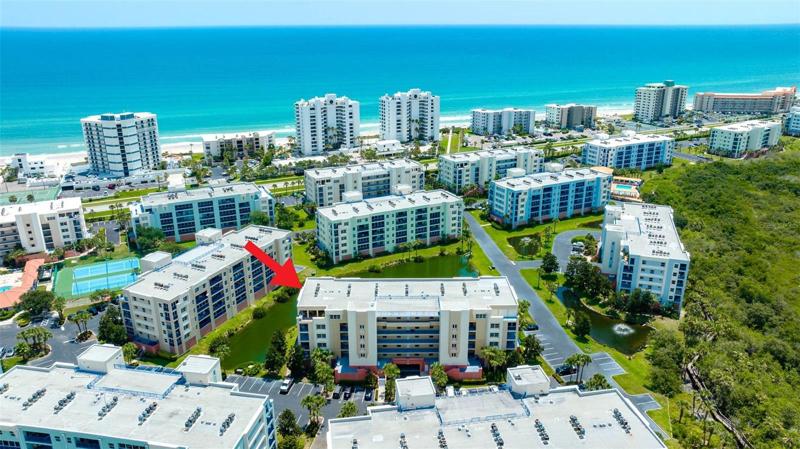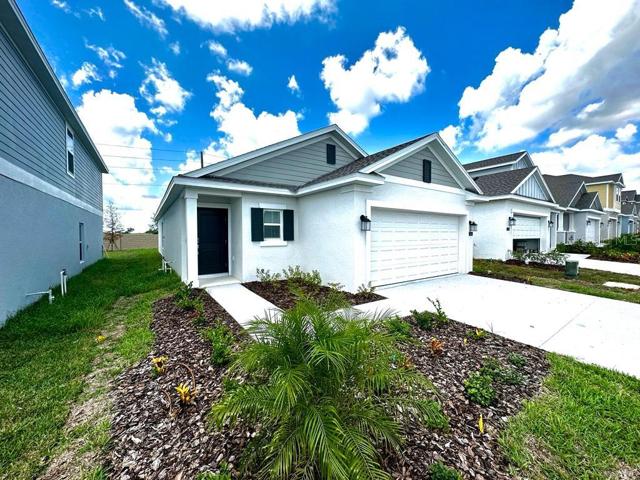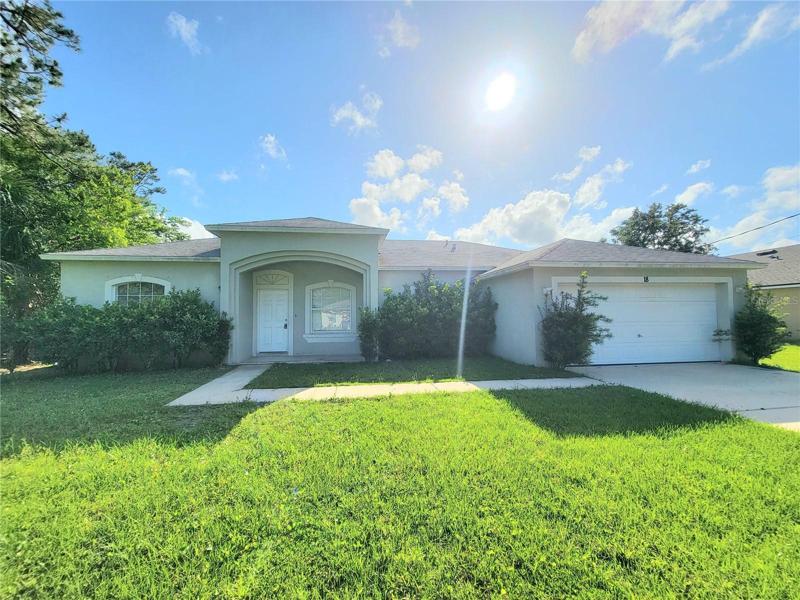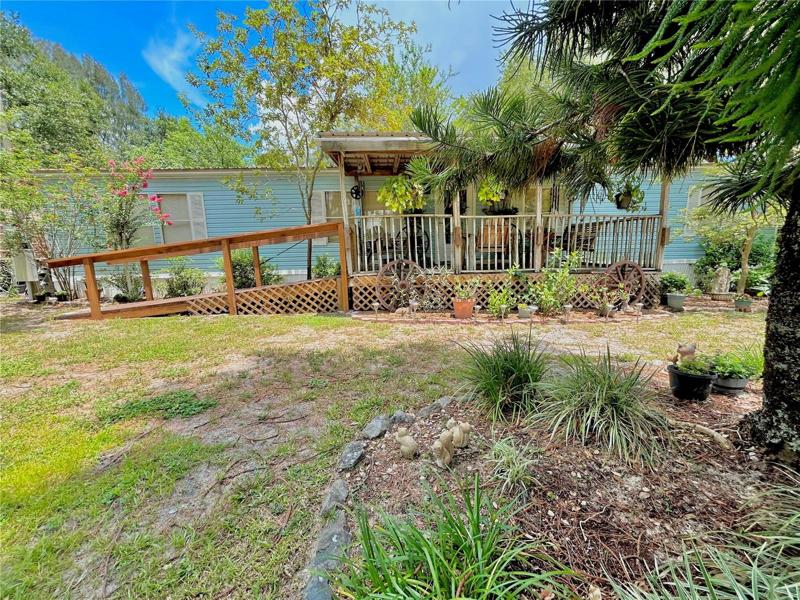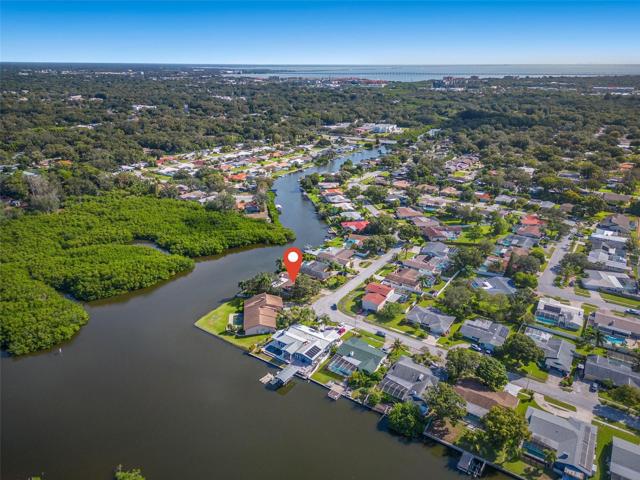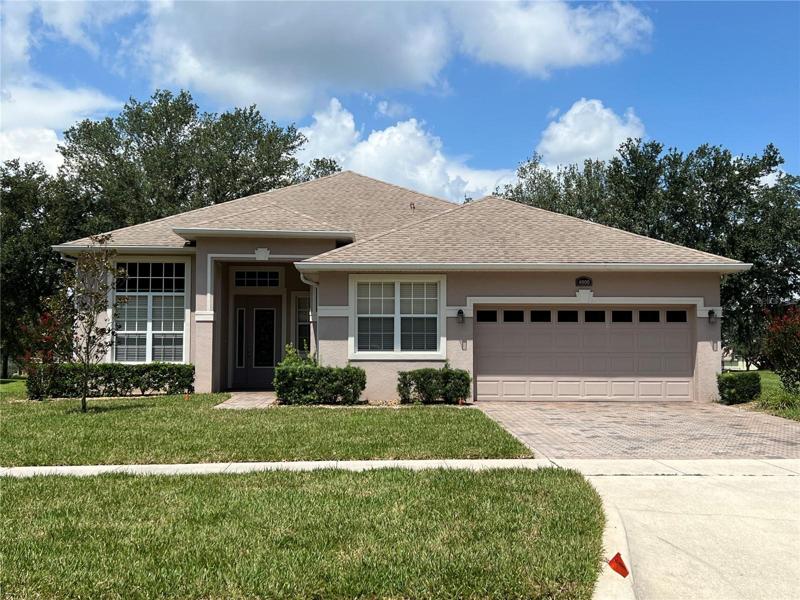2261 Properties
Sort by:
13875 SE 156TH LANE, WEIRSDALE, FL 32195
13875 SE 156TH LANE, WEIRSDALE, FL 32195 Details
2 years ago
18 BIRCHVIEW PLACE, PALM COAST, FL 32137
18 BIRCHVIEW PLACE, PALM COAST, FL 32137 Details
2 years ago
4000 LIBERTY HILL DRIVE, CLERMONT, FL 34711
4000 LIBERTY HILL DRIVE, CLERMONT, FL 34711 Details
2 years ago
