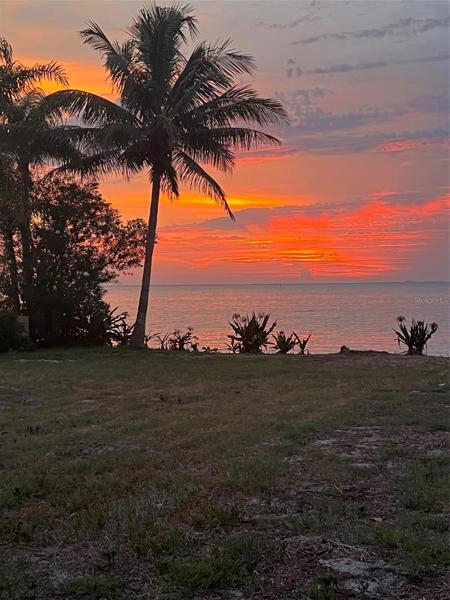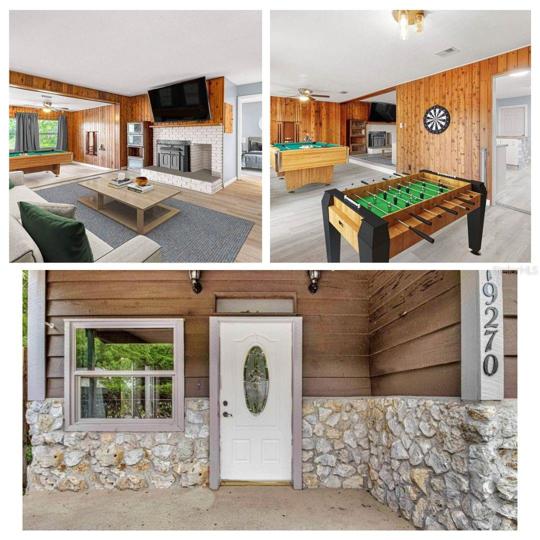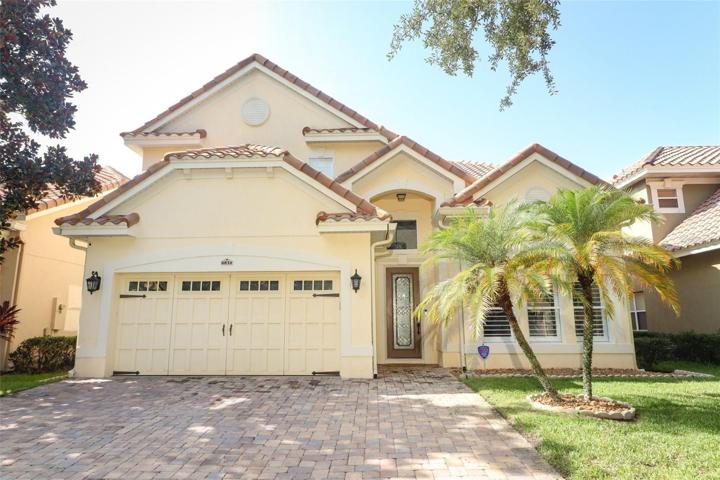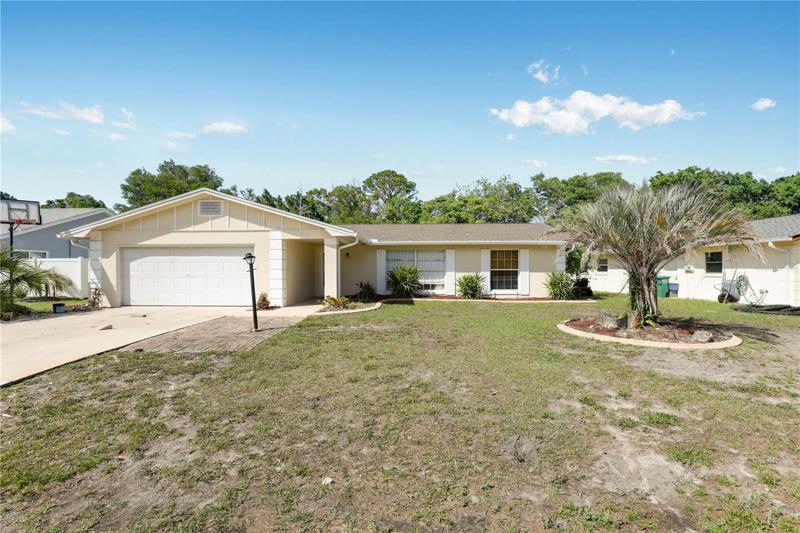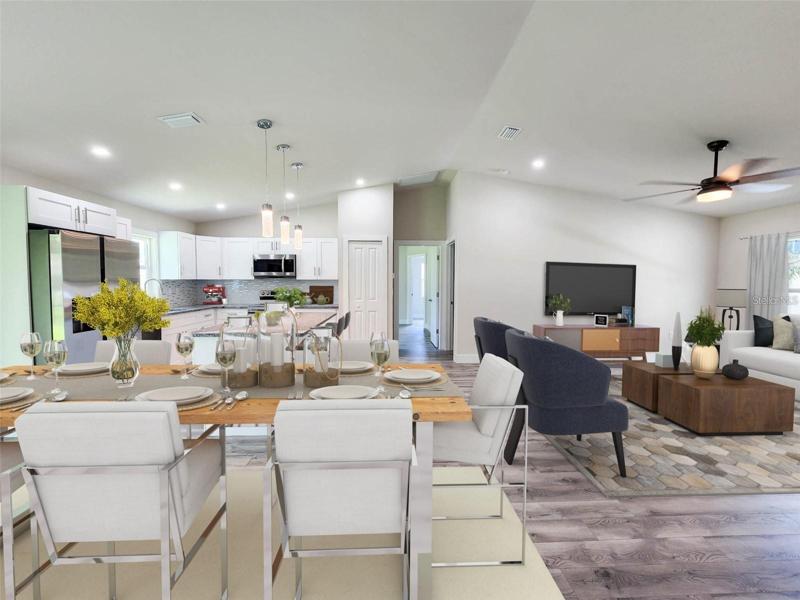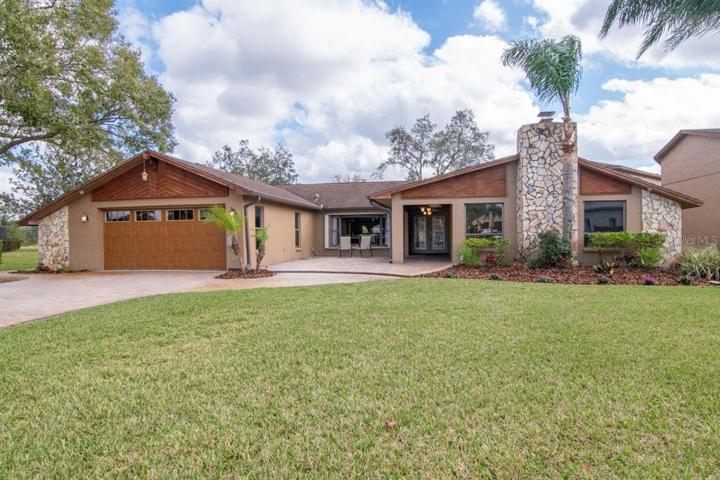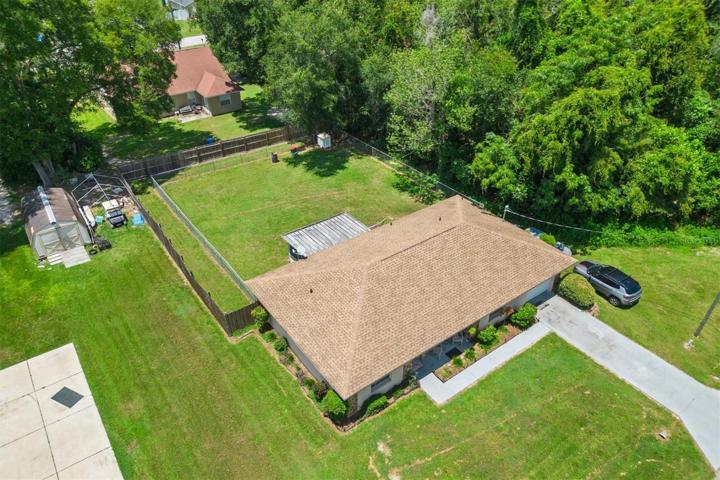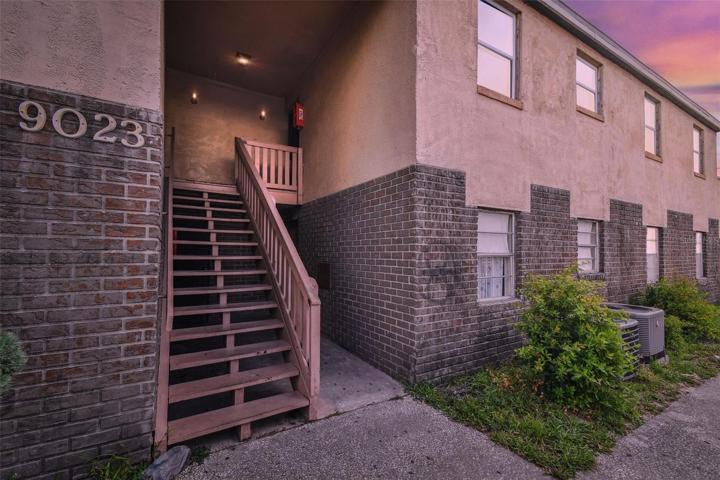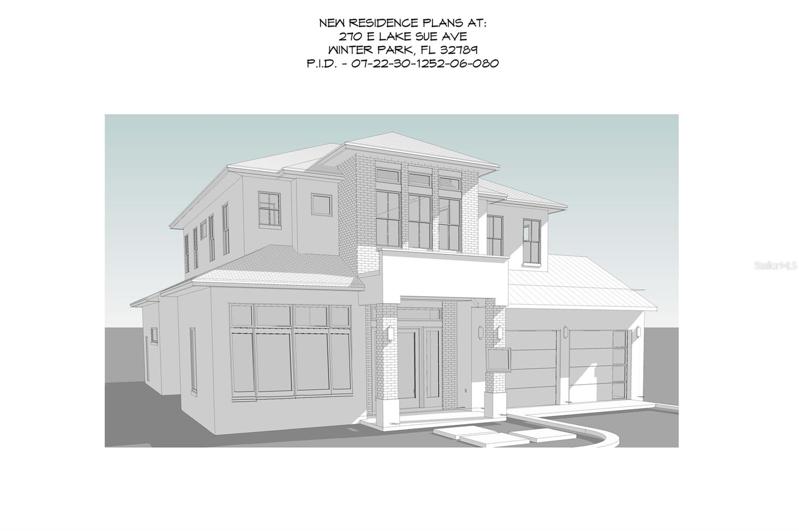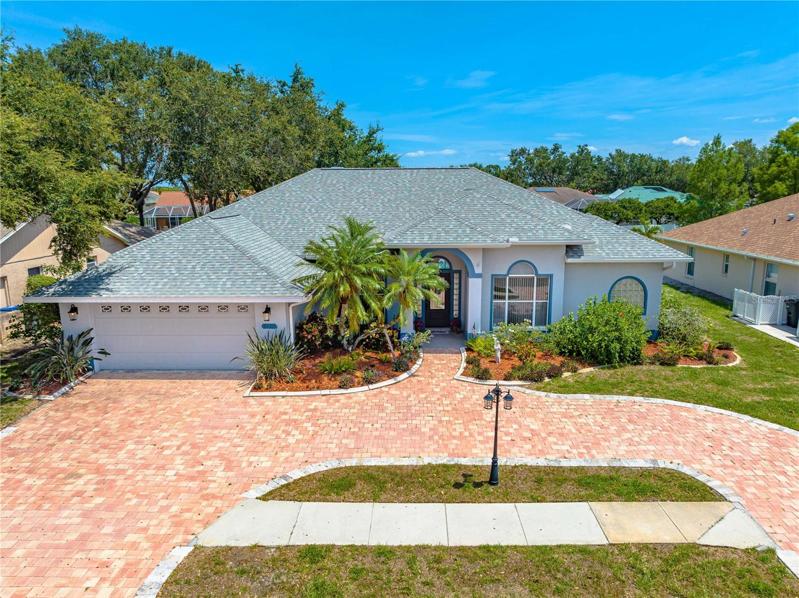2261 Properties
Sort by:
1013 SYMPHONY ISLES BOULEVARD, APOLLO BEACH, FL 33572
1013 SYMPHONY ISLES BOULEVARD, APOLLO BEACH, FL 33572 Details
2 years ago
19270 SE 95TH PLACE, OCKLAWAHA, FL 32179
19270 SE 95TH PLACE, OCKLAWAHA, FL 32179 Details
2 years ago
10930 EARHART DRIVE, NEW PORT RICHEY, FL 34654
10930 EARHART DRIVE, NEW PORT RICHEY, FL 34654 Details
2 years ago
13680 SE 52ND COURT, SUMMERFIELD, FL 34491
13680 SE 52ND COURT, SUMMERFIELD, FL 34491 Details
2 years ago
9023 WESTCHESTER CIRCLE, TAMPA, FL 33604
9023 WESTCHESTER CIRCLE, TAMPA, FL 33604 Details
2 years ago
270 E LAKE SUE AVENUE, WINTER PARK, FL 32789
270 E LAKE SUE AVENUE, WINTER PARK, FL 32789 Details
2 years ago
5757 STONE POINTE DRIVE, SARASOTA, FL 34233
5757 STONE POINTE DRIVE, SARASOTA, FL 34233 Details
2 years ago
