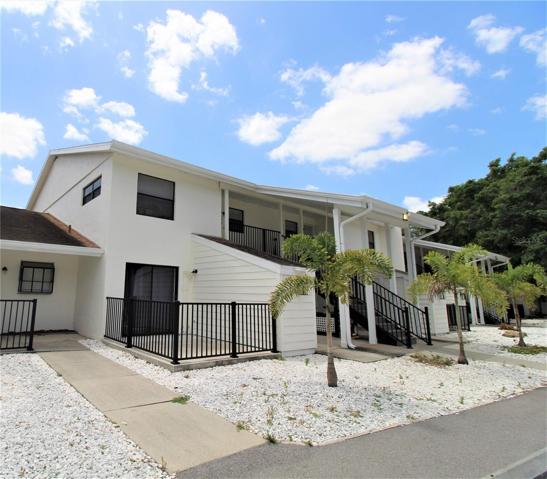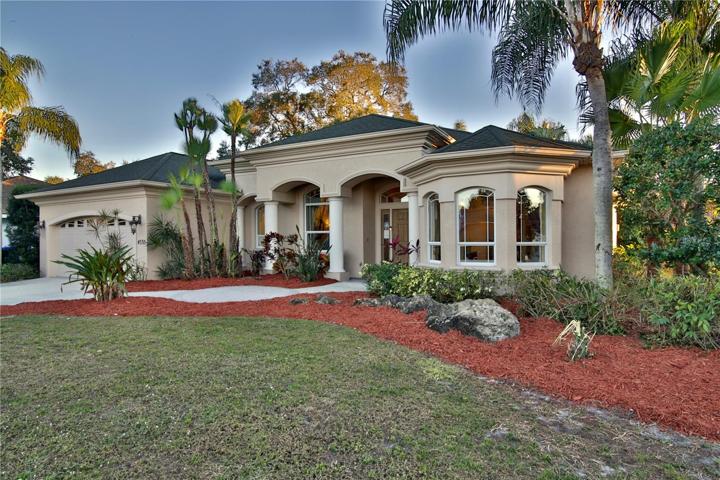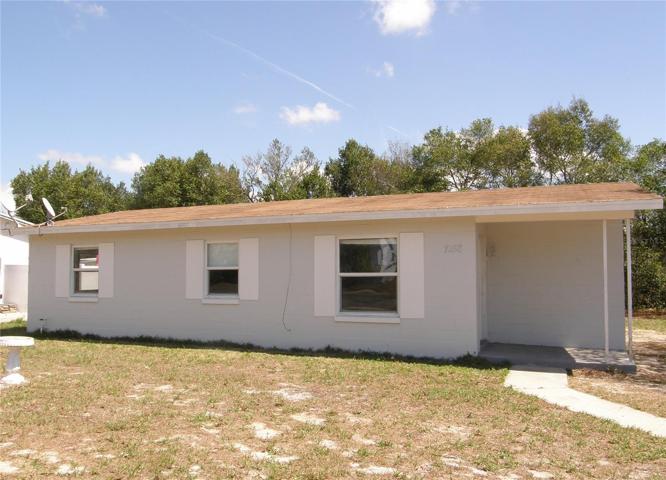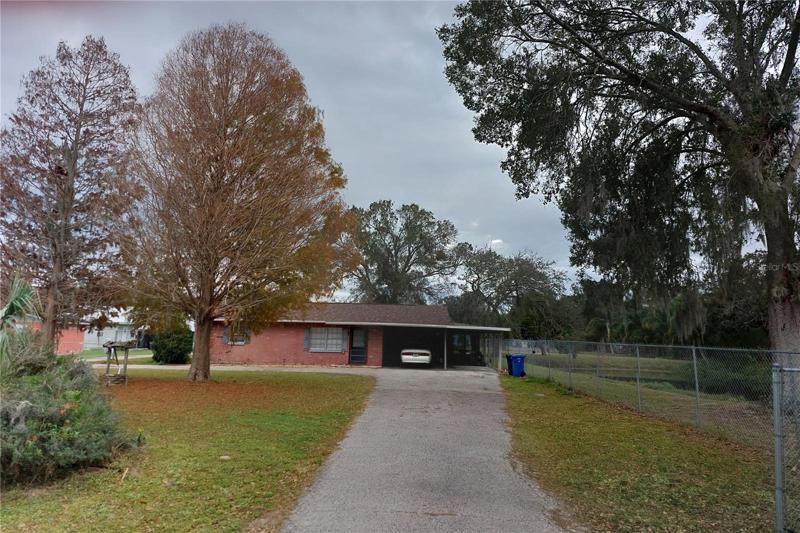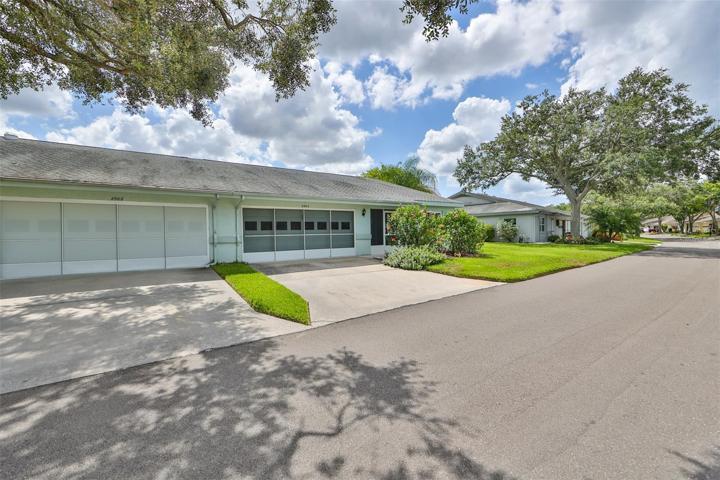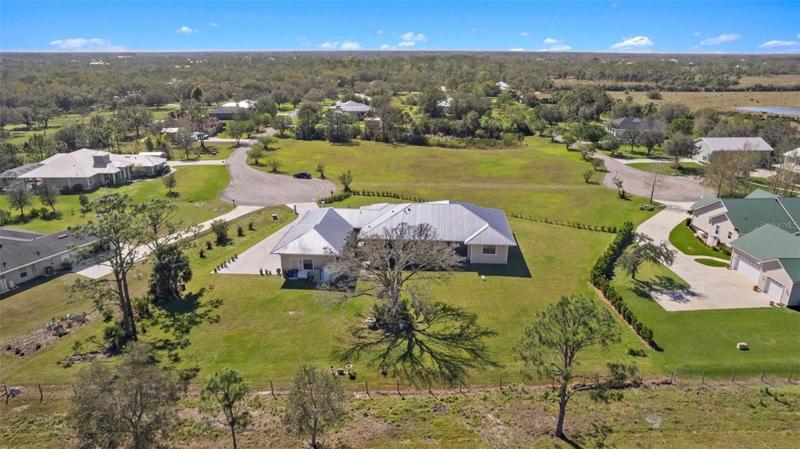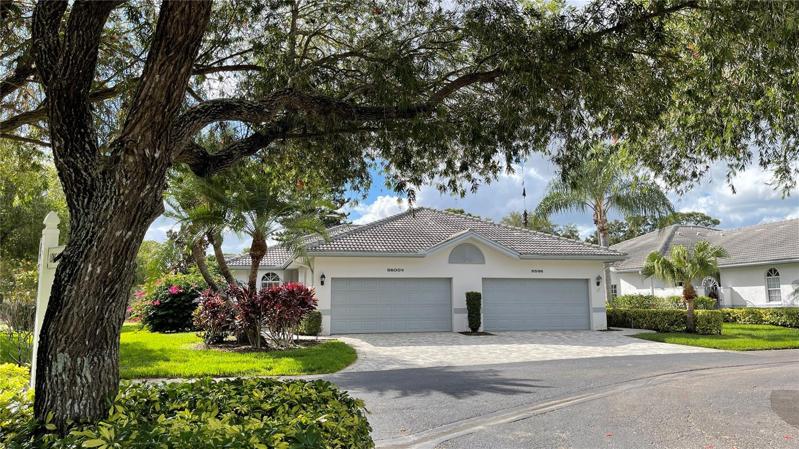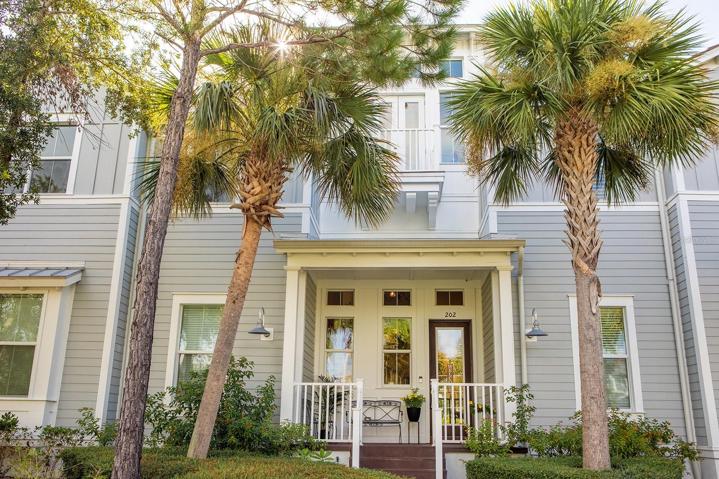2261 Properties
Sort by:
113 ATWATER STREET, PORT CHARLOTTE, FL 33954
113 ATWATER STREET, PORT CHARLOTTE, FL 33954 Details
2 years ago
7158 BRIERDALE STREET, SPRING HILL, FL 34606
7158 BRIERDALE STREET, SPRING HILL, FL 34606 Details
2 years ago
2504 LANCASTER DRIVE, SUN CITY CENTER, FL 33573
2504 LANCASTER DRIVE, SUN CITY CENTER, FL 33573 Details
2 years ago
5600 W LONG COMMON COURT, SARASOTA, FL 34235
5600 W LONG COMMON COURT, SARASOTA, FL 34235 Details
2 years ago
285 SAPPHIRE LAKE DRIVE, BRADENTON, FL 34209
285 SAPPHIRE LAKE DRIVE, BRADENTON, FL 34209 Details
2 years ago
