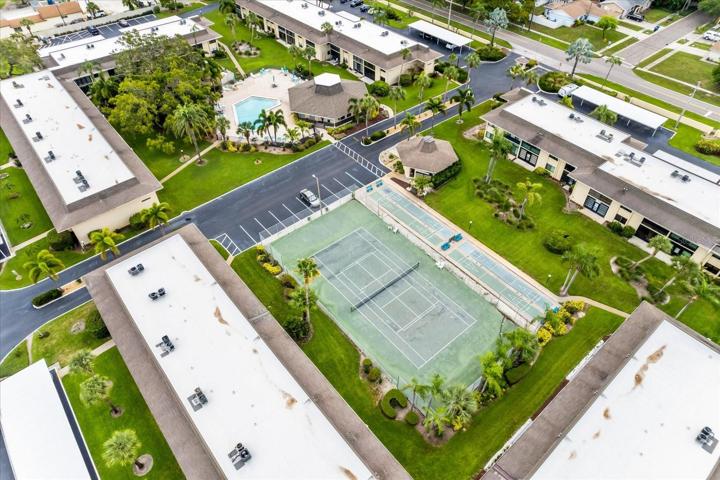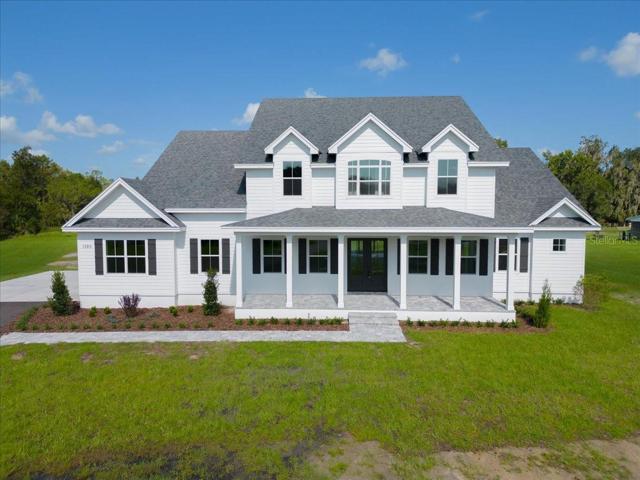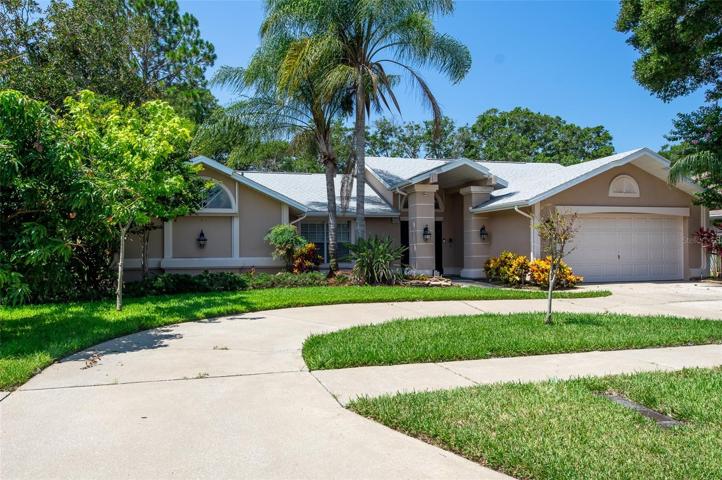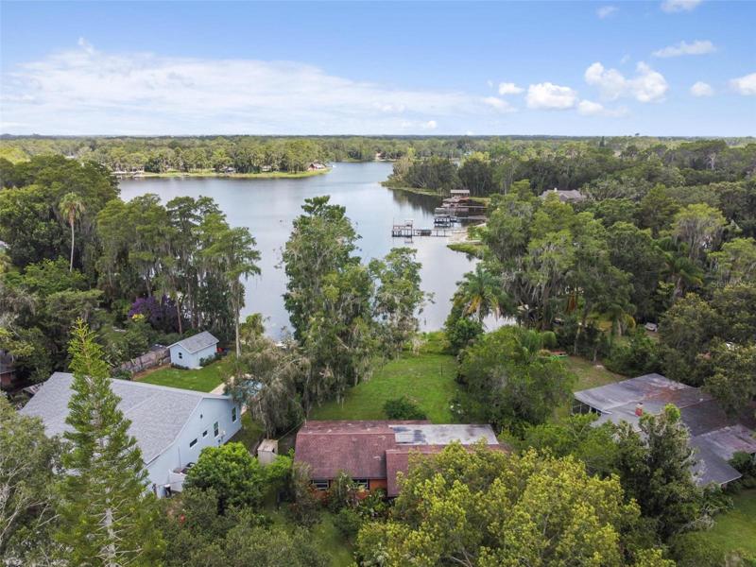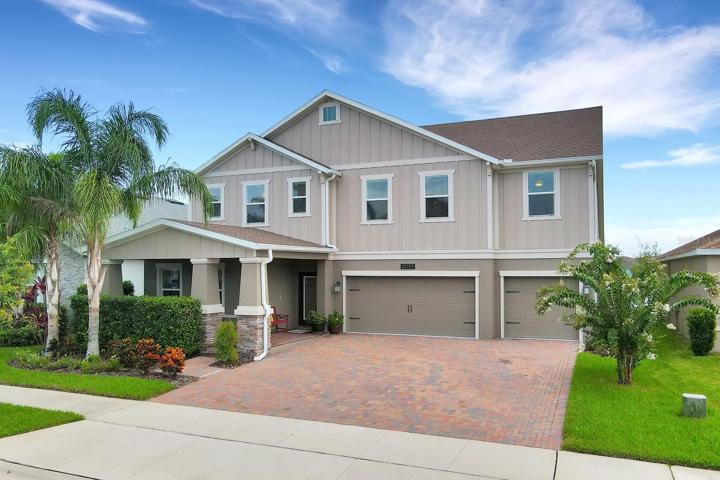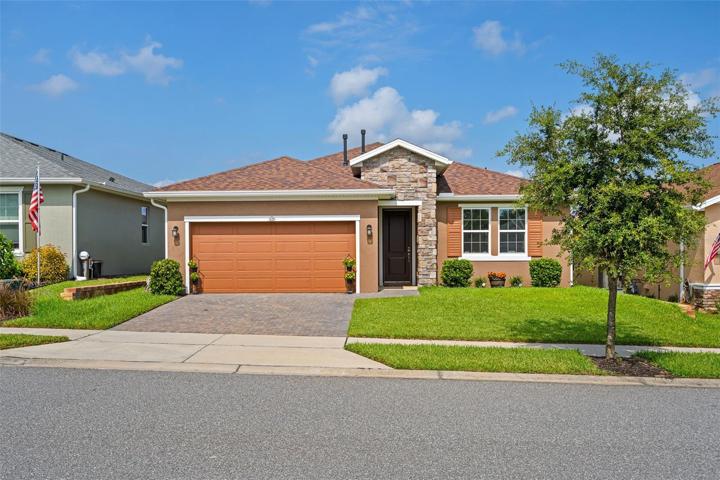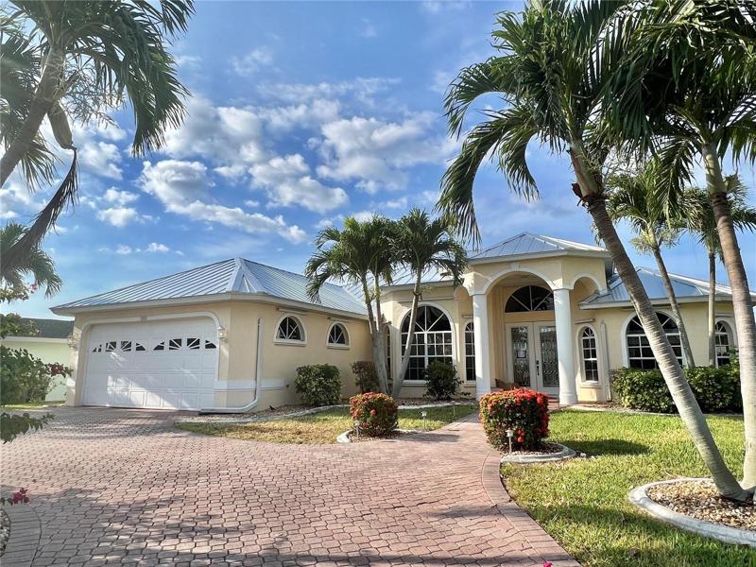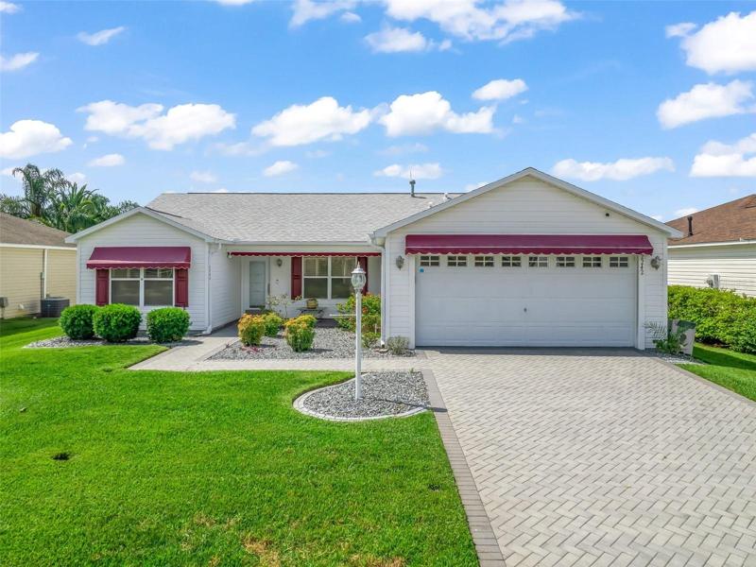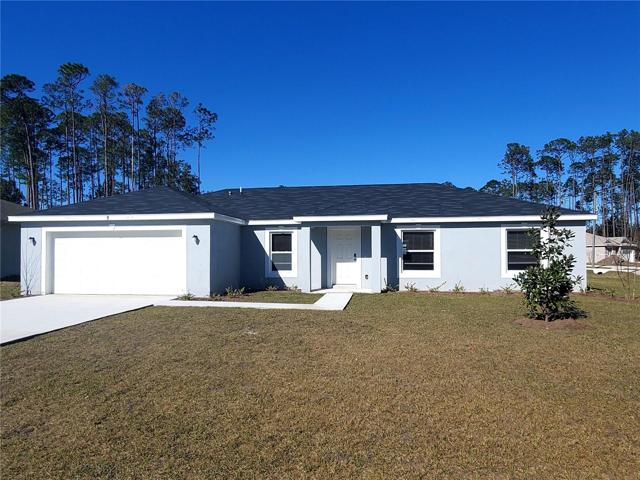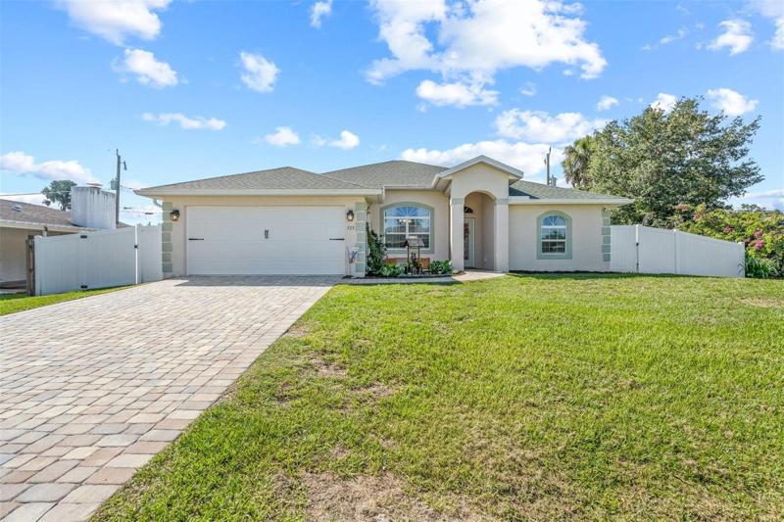2261 Properties
Sort by:
1583 MCAULIFFE LANE, PALM HARBOR, FL 34683
1583 MCAULIFFE LANE, PALM HARBOR, FL 34683 Details
2 years ago
125 SILVER MAPLE ROAD, GROVELAND, FL 34736
125 SILVER MAPLE ROAD, GROVELAND, FL 34736 Details
2 years ago
2008 PALACO GRANDE PARKWAY, CAPE CORAL, FL 33904
2008 PALACO GRANDE PARKWAY, CAPE CORAL, FL 33904 Details
2 years ago
2242 LOCKWOOD LOOP, THE VILLAGES, FL 32162
2242 LOCKWOOD LOOP, THE VILLAGES, FL 32162 Details
2 years ago
