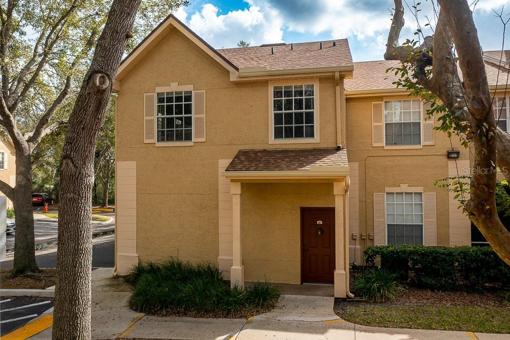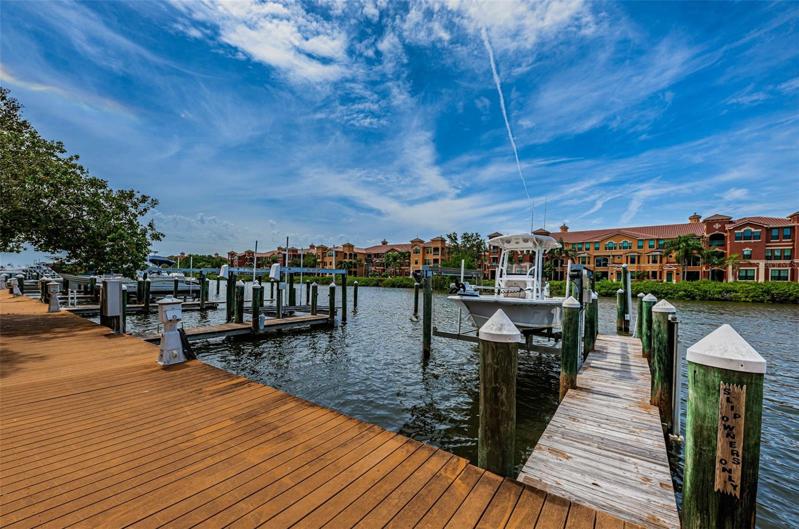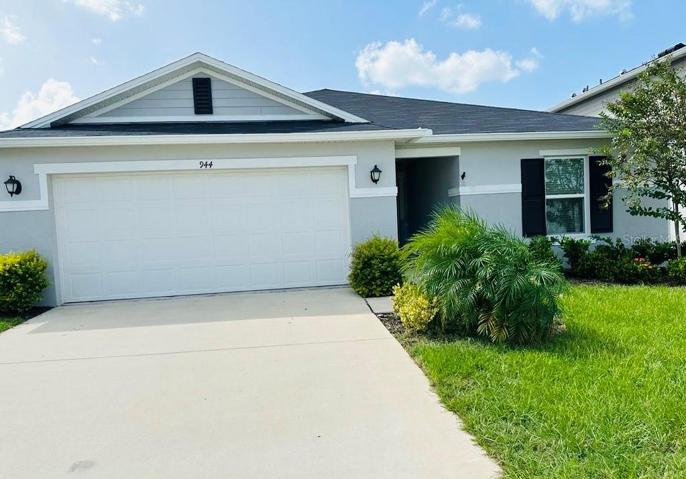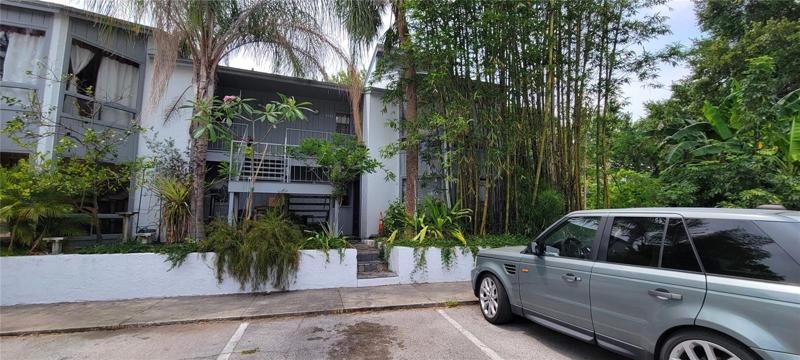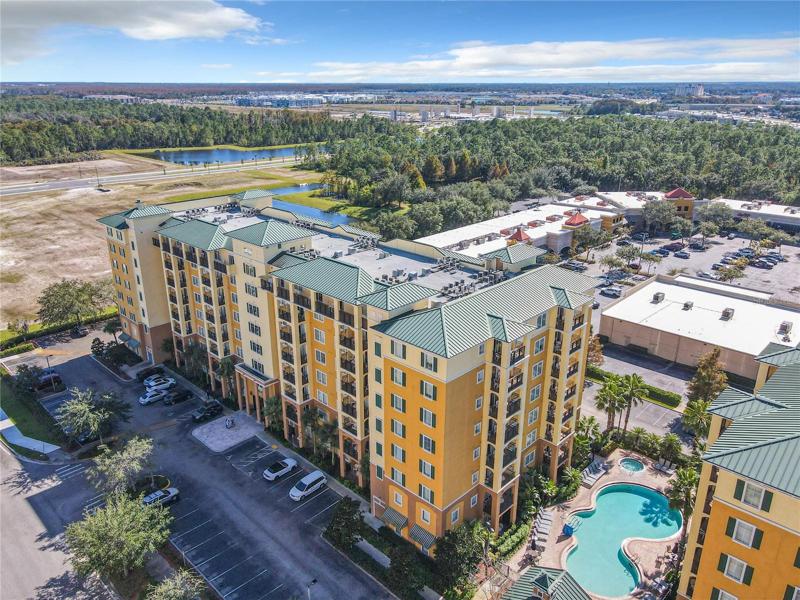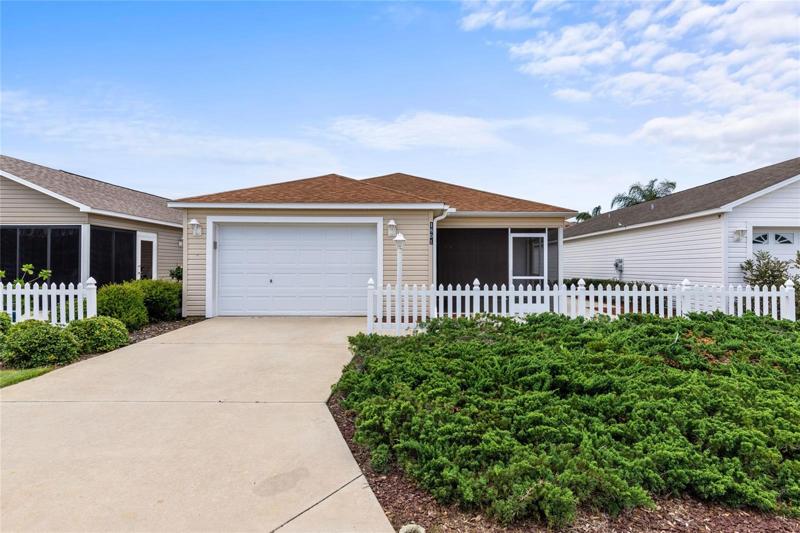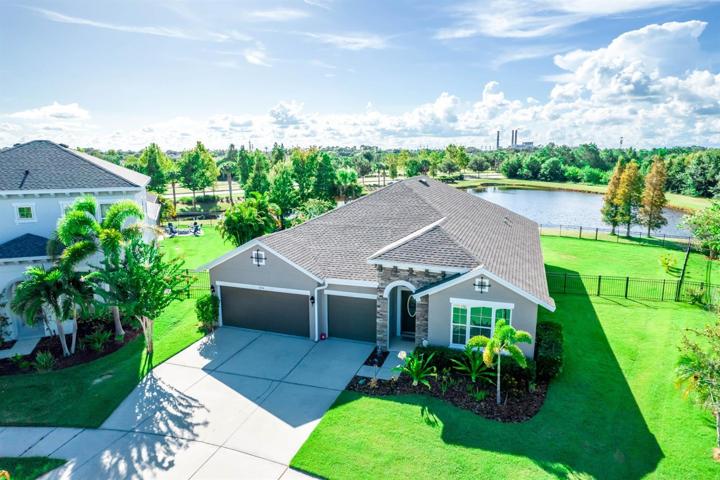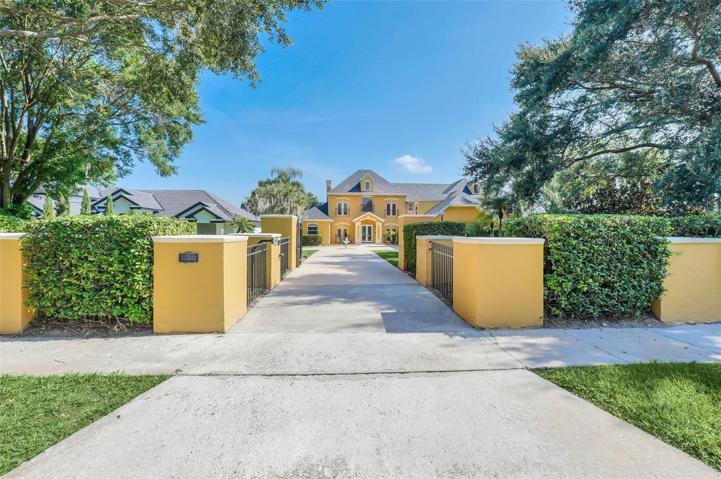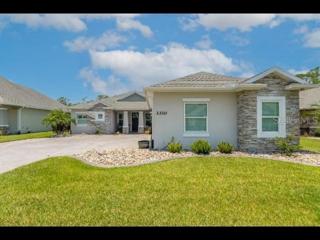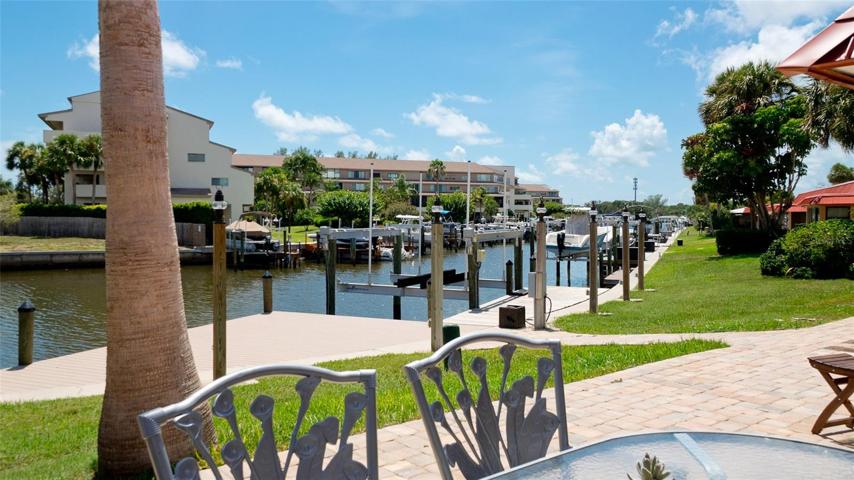2261 Properties
Sort by:
854 GRAND REGENCY POINTE , ALTAMONTE SPRINGS, FL 32714
854 GRAND REGENCY POINTE , ALTAMONTE SPRINGS, FL 32714 Details
2 years ago
944 GOTTHARD PASS DRIVE, WINTER HAVEN, FL 33881
944 GOTTHARD PASS DRIVE, WINTER HAVEN, FL 33881 Details
2 years ago
8000 POINCIANA BOULEVARD, ORLANDO, FL 32821
8000 POINCIANA BOULEVARD, ORLANDO, FL 32821 Details
2 years ago
1801 ENDSLEY COURT, THE VILLAGES, FL 32162
1801 ENDSLEY COURT, THE VILLAGES, FL 32162 Details
2 years ago
6524 MAYPORT DRIVE, APOLLO BEACH, FL 33572
6524 MAYPORT DRIVE, APOLLO BEACH, FL 33572 Details
2 years ago
13503 LAKE CAWOOD DRIVE, WINDERMERE, FL 34786
13503 LAKE CAWOOD DRIVE, WINDERMERE, FL 34786 Details
2 years ago
9409 CATALINA DRIVE, BRADENTON, FL 34210
9409 CATALINA DRIVE, BRADENTON, FL 34210 Details
2 years ago
