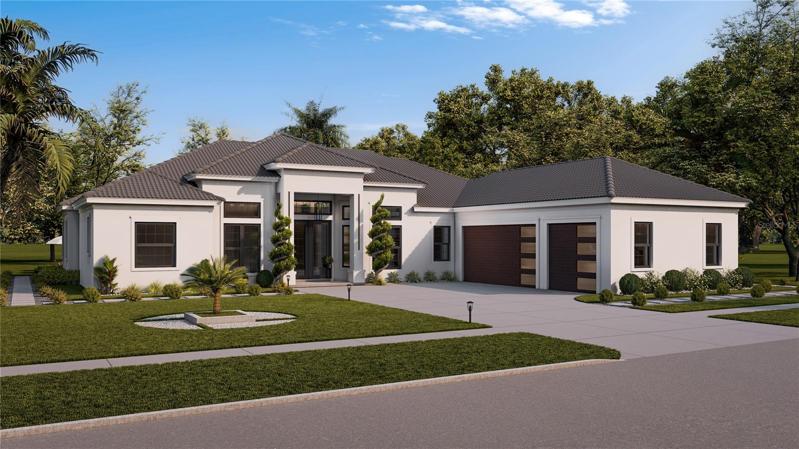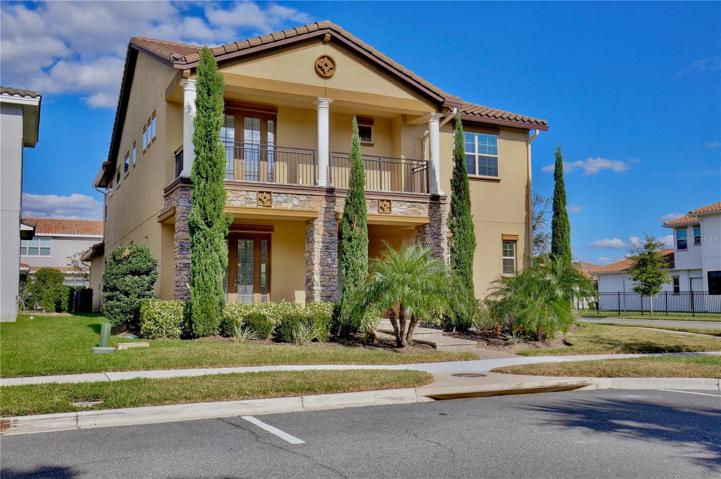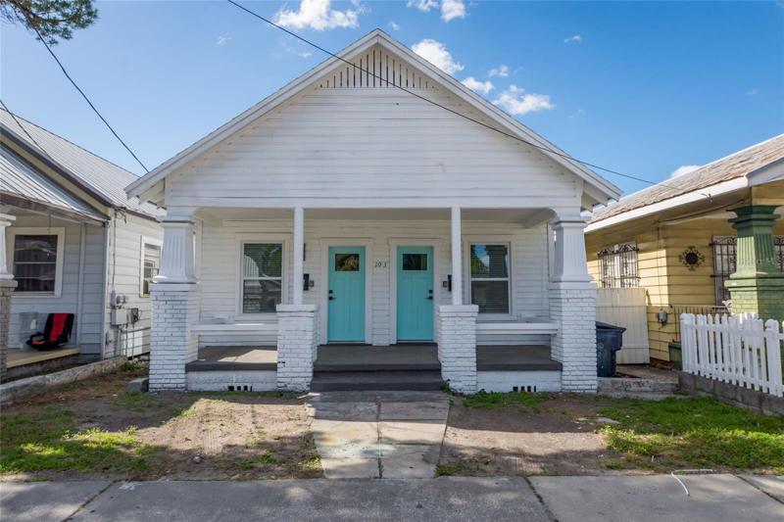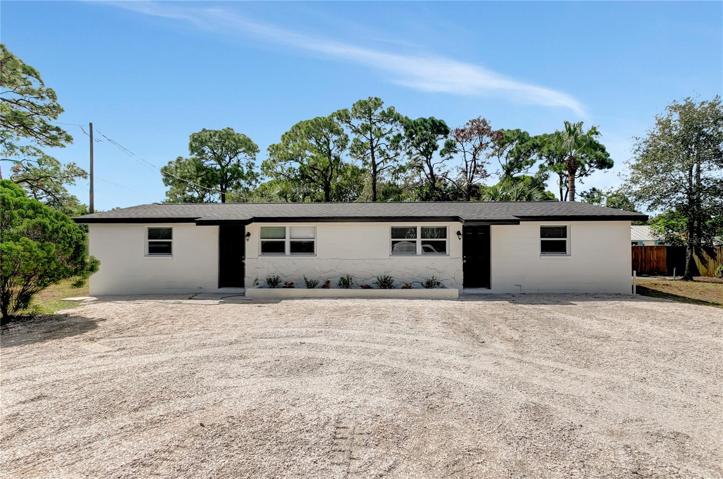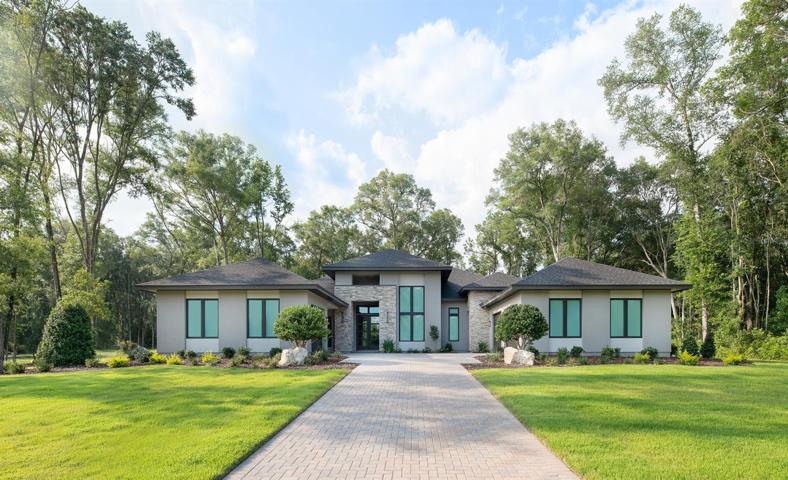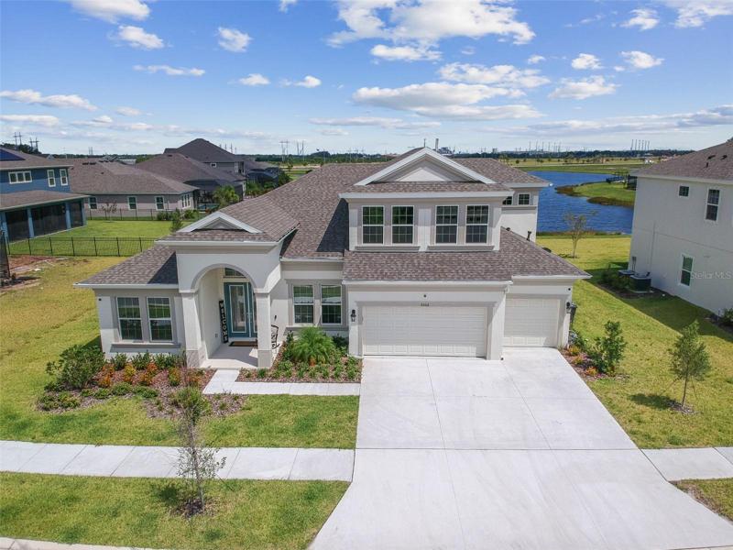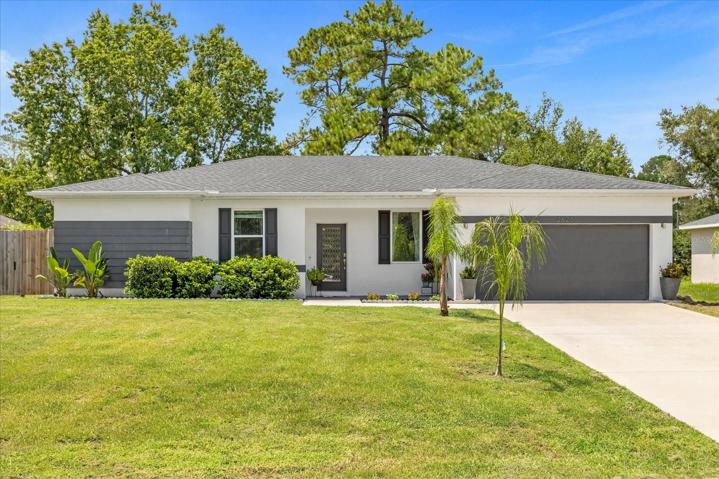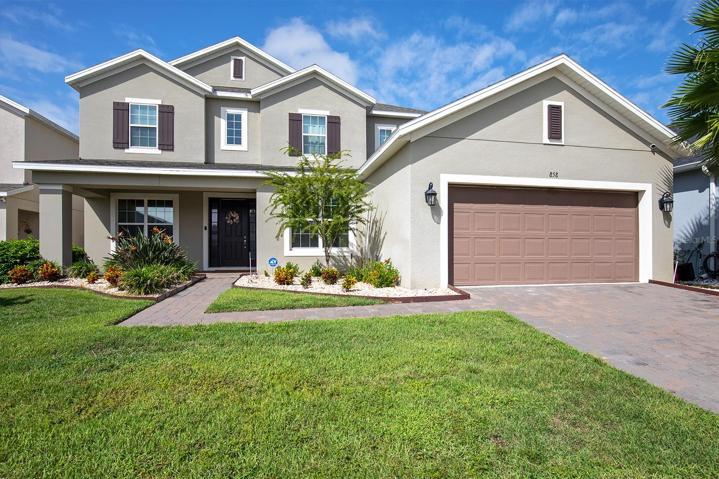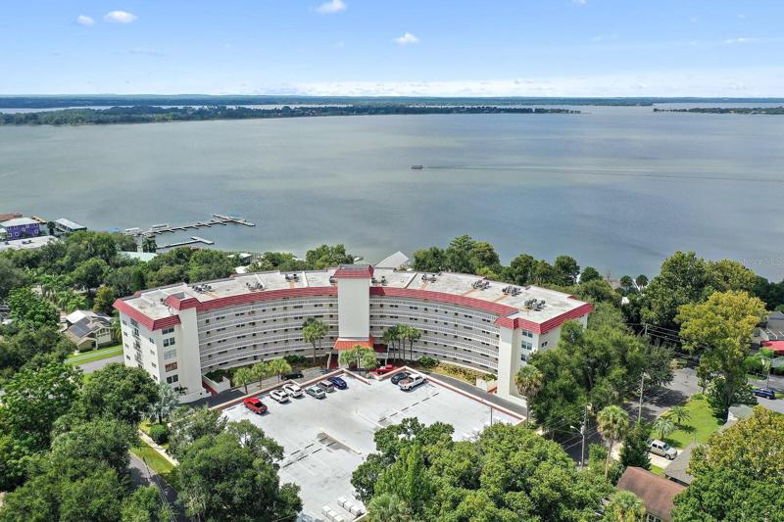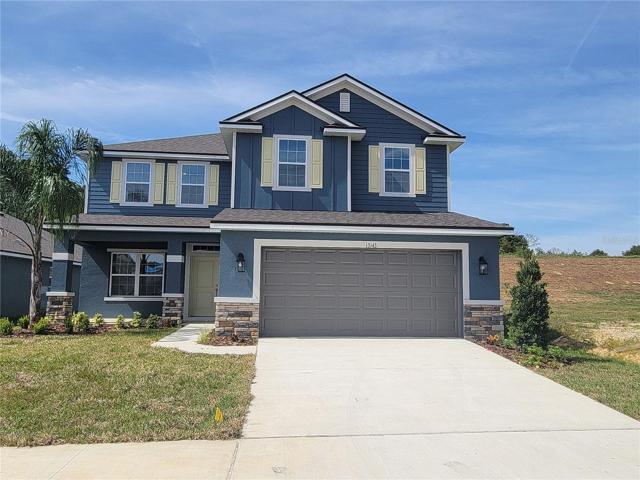2261 Properties
Sort by:
4700 80TH N STREET, ST PETERSBURG, FL 33709
4700 80TH N STREET, ST PETERSBURG, FL 33709 Details
2 years ago
5506 MADRIGAL WAY, APOLLO BEACH, FL 33572
5506 MADRIGAL WAY, APOLLO BEACH, FL 33572 Details
2 years ago
858 ZEEK RIDGE COURT, CLERMONT, FL 34715
858 ZEEK RIDGE COURT, CLERMONT, FL 34715 Details
2 years ago
