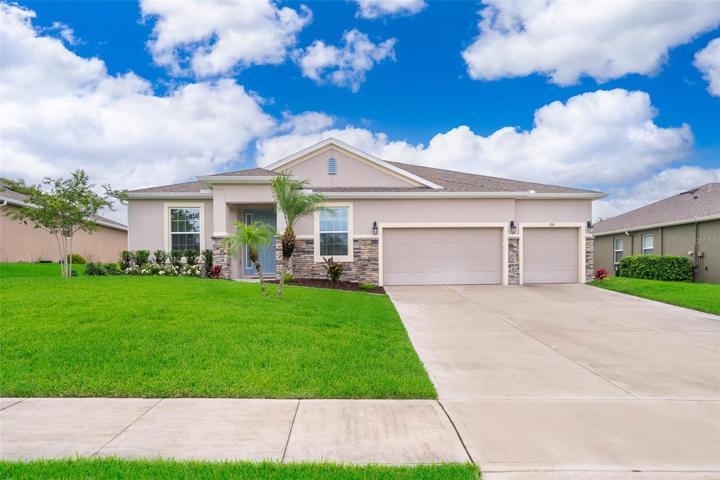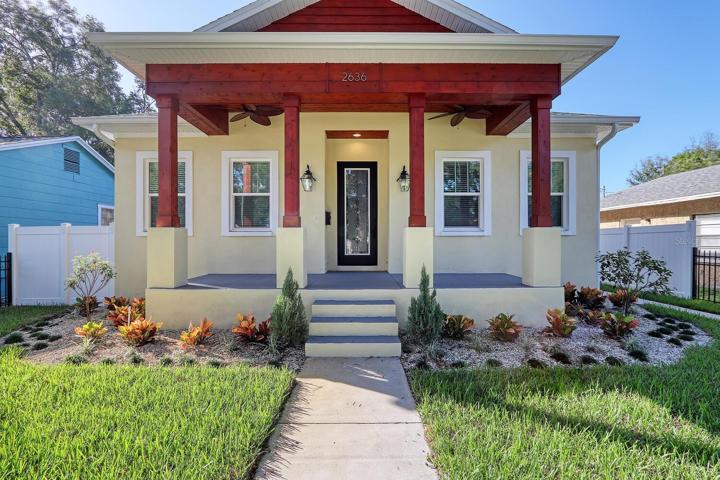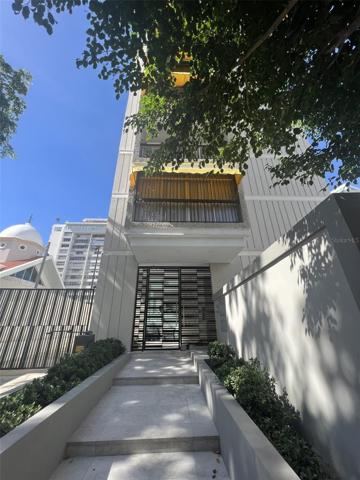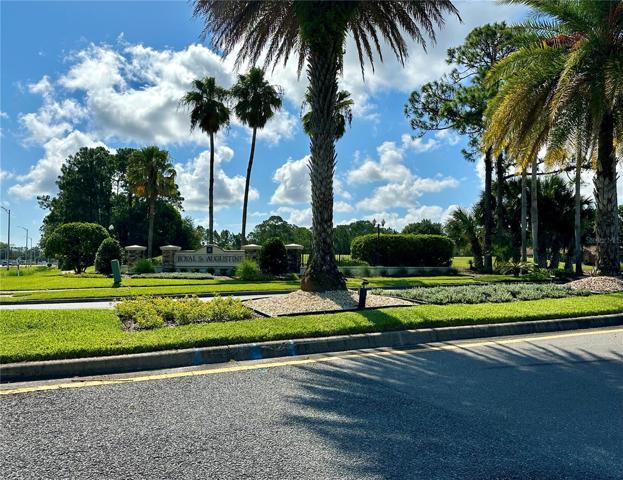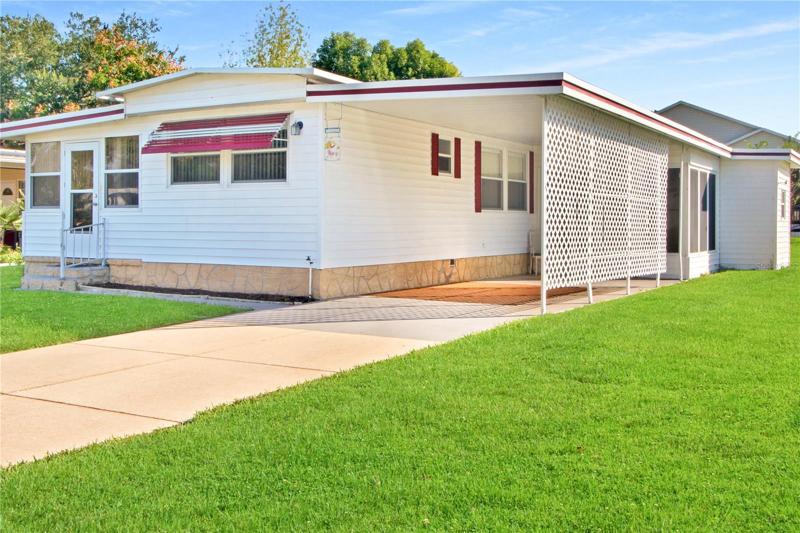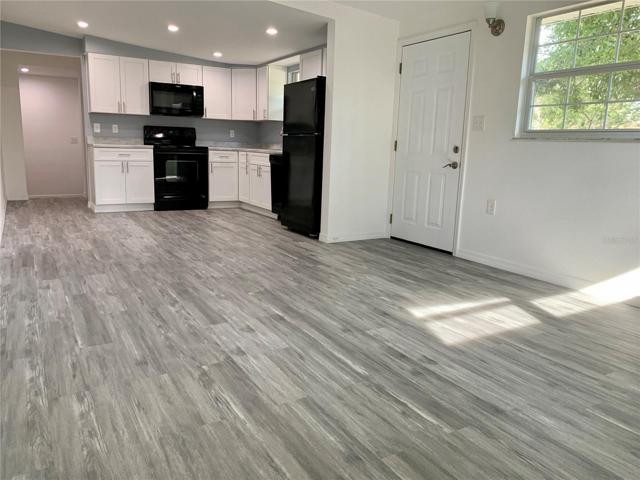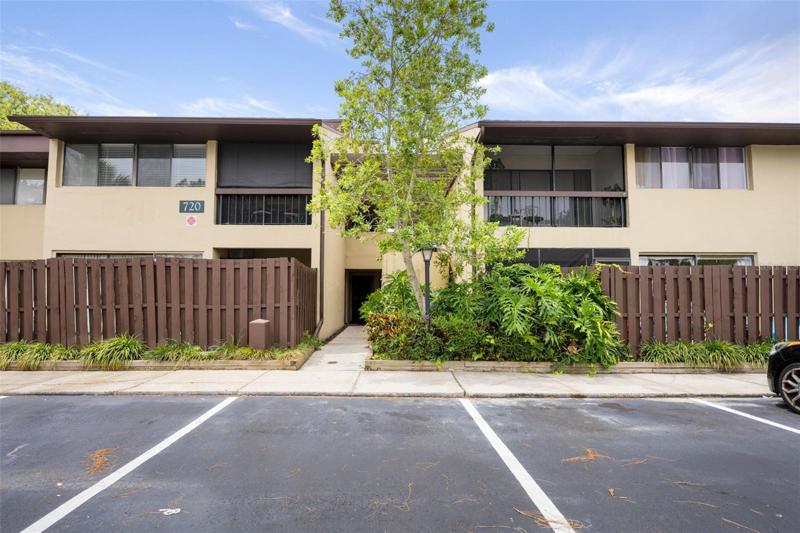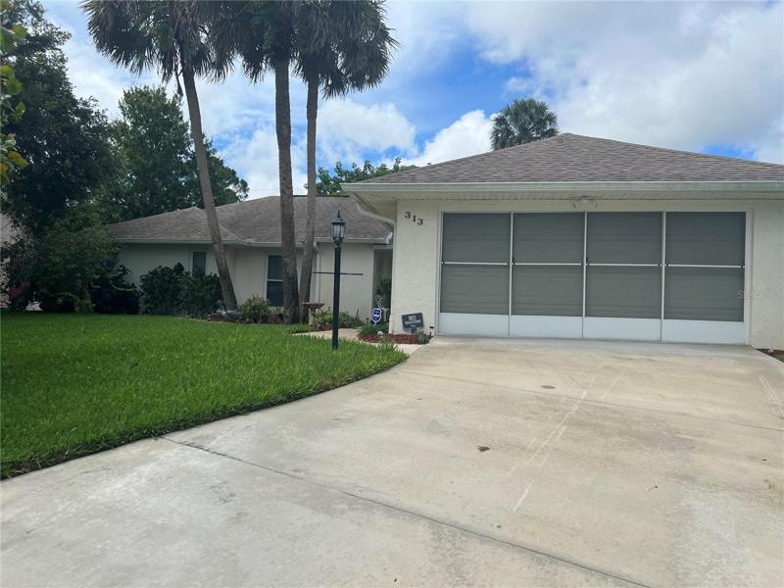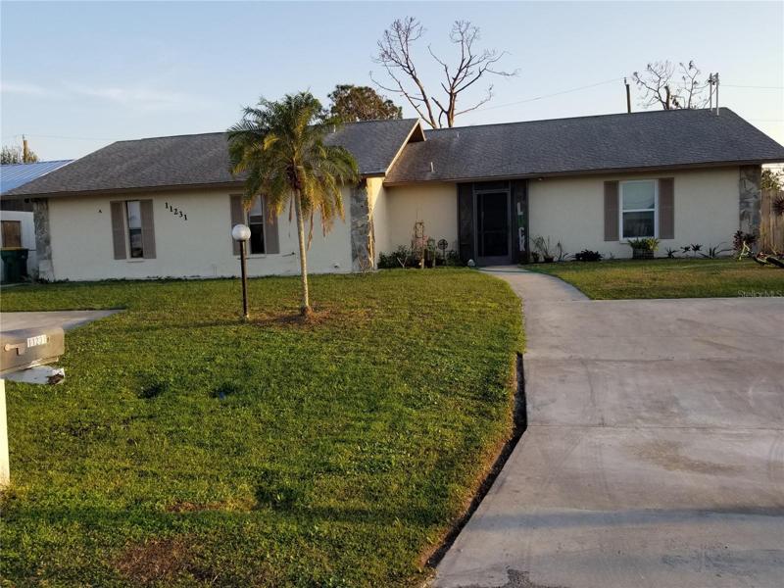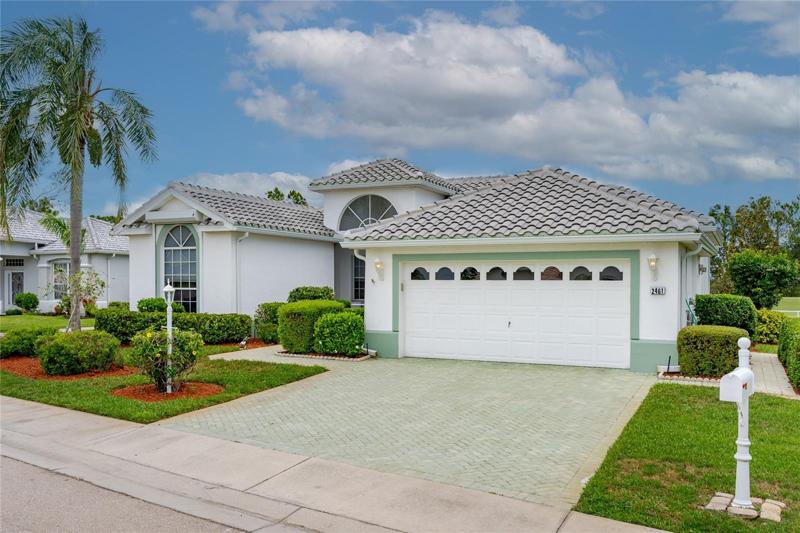2261 Properties
Sort by:
2636 4TH S AVENUE, ST PETERSBURG, FL 33712
2636 4TH S AVENUE, ST PETERSBURG, FL 33712 Details
2 years ago
1359 LUCHETTI STREET, SAN JUAN, PR 00907
1359 LUCHETTI STREET, SAN JUAN, PR 00907 Details
2 years ago
1429 STOCKBRIDGE LANE, SAINT AUGUSTINE, FL 32084
1429 STOCKBRIDGE LANE, SAINT AUGUSTINE, FL 32084 Details
2 years ago
4630 87TH N TERRACE, PINELLAS PARK, FL 33782
4630 87TH N TERRACE, PINELLAS PARK, FL 33782 Details
2 years ago
720 N VILLAGE N DRIVE, ST PETERSBURG, FL 33716
720 N VILLAGE N DRIVE, ST PETERSBURG, FL 33716 Details
2 years ago
313 EVERGREEN NE STREET, PALM BAY, FL 32907
313 EVERGREEN NE STREET, PALM BAY, FL 32907 Details
2 years ago
11231 PENDLETON AVENUE, ENGLEWOOD, FL 34224
11231 PENDLETON AVENUE, ENGLEWOOD, FL 34224 Details
2 years ago
2461 VALPARAISO BOULEVARD, NORTH FORT MYERS, FL 33917
2461 VALPARAISO BOULEVARD, NORTH FORT MYERS, FL 33917 Details
2 years ago
