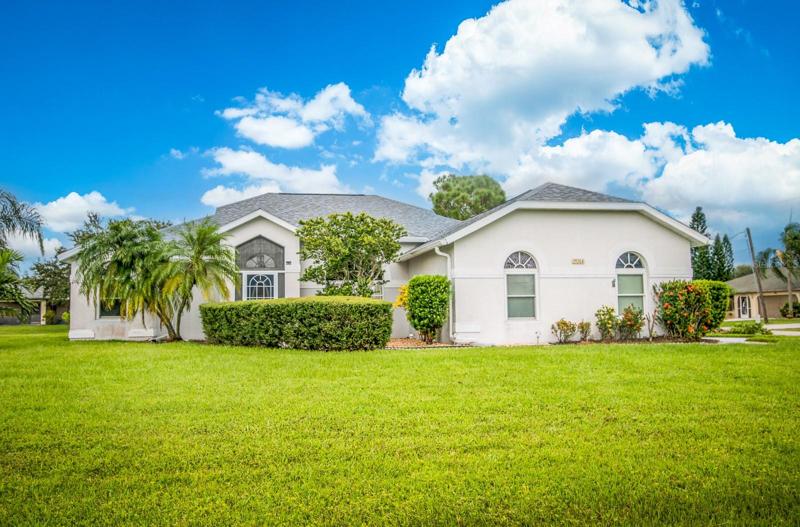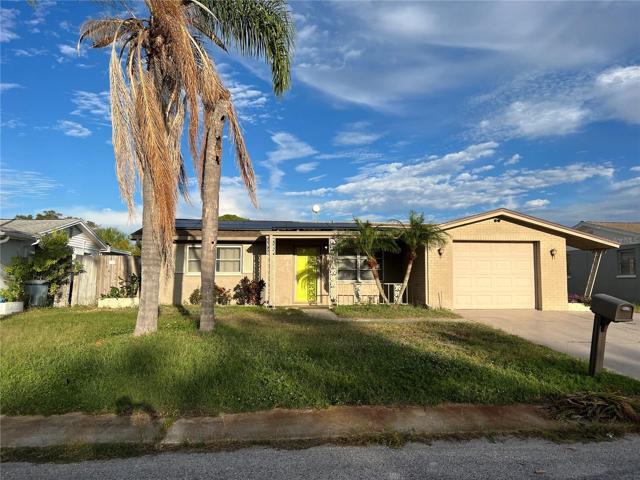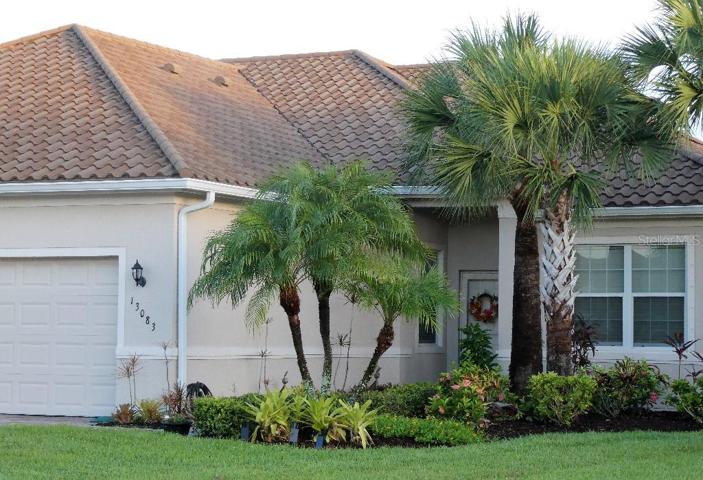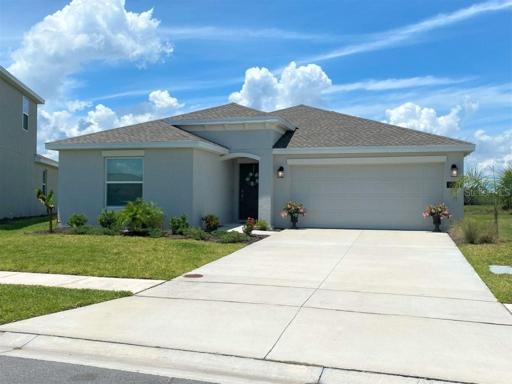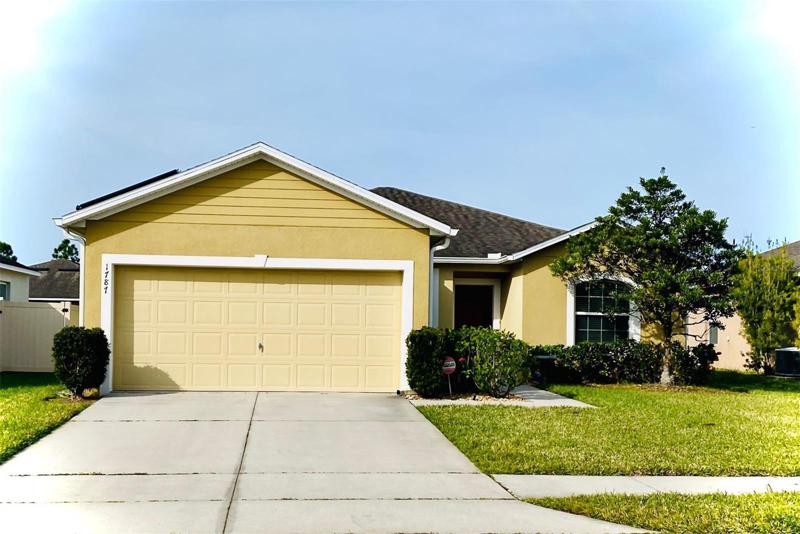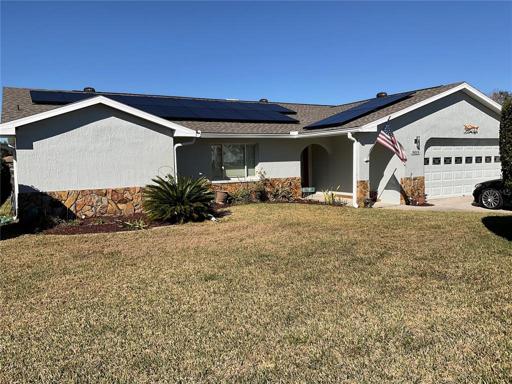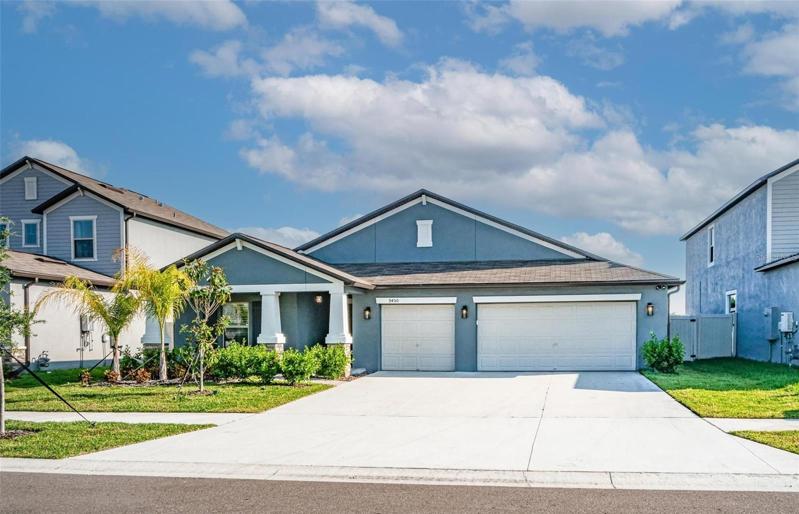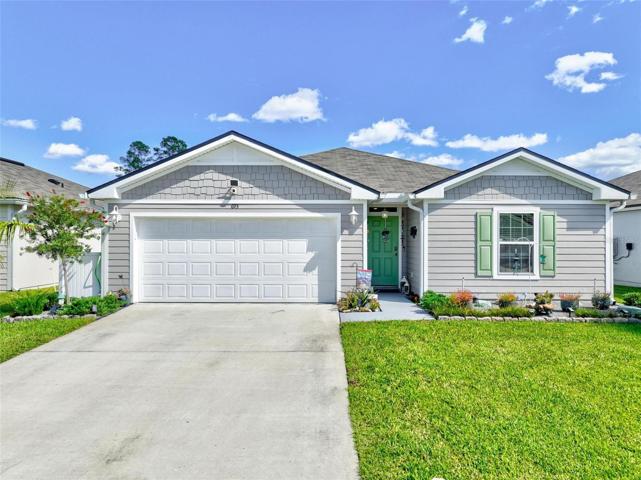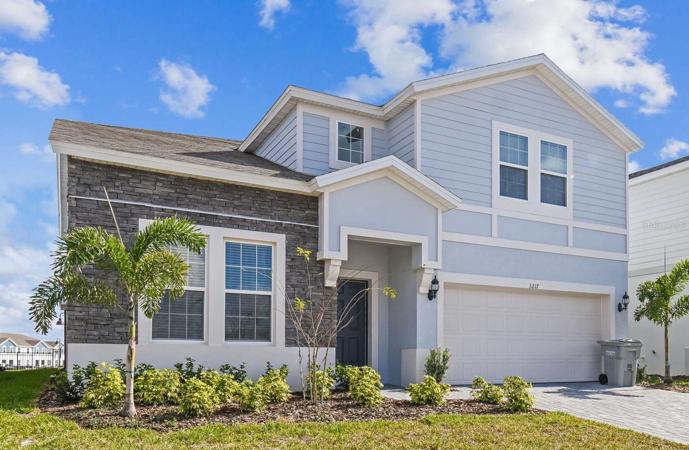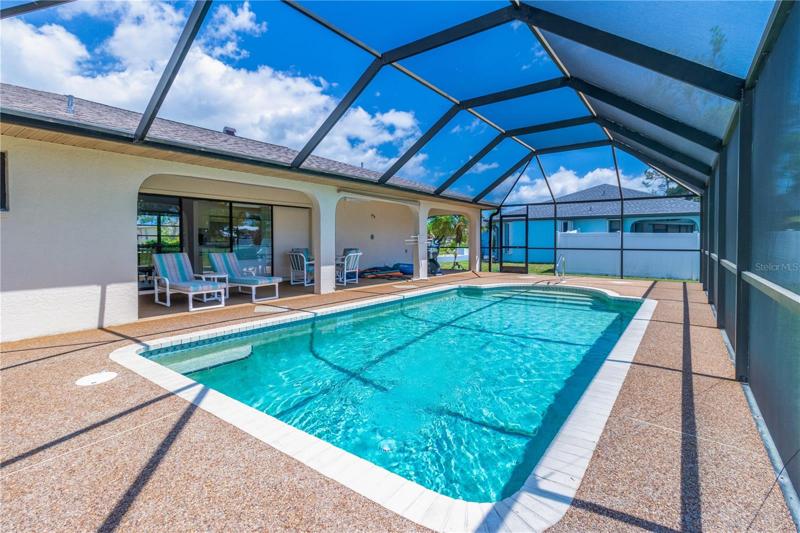2261 Properties
Sort by:
5010 FOUR STRAND COURT, SAINT CLOUD, FL 34772
5010 FOUR STRAND COURT, SAINT CLOUD, FL 34772 Details
2 years ago
9019 LISMORE COURT, WEEKI WACHEE, FL 34613
9019 LISMORE COURT, WEEKI WACHEE, FL 34613 Details
2 years ago
9450 CHANNING HILL DRIVE, RUSKIN, FL 33573
9450 CHANNING HILL DRIVE, RUSKIN, FL 33573 Details
2 years ago
693 GRAND RESERVE DRIVE, BUNNELL, FL 32110
693 GRAND RESERVE DRIVE, BUNNELL, FL 32110 Details
2 years ago
2301 SUMMIT STREET, PORT CHARLOTTE, FL 33948
2301 SUMMIT STREET, PORT CHARLOTTE, FL 33948 Details
2 years ago
