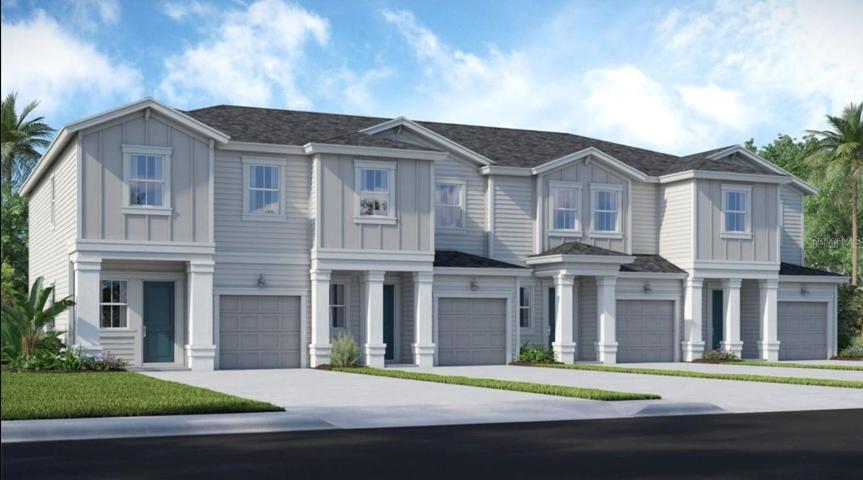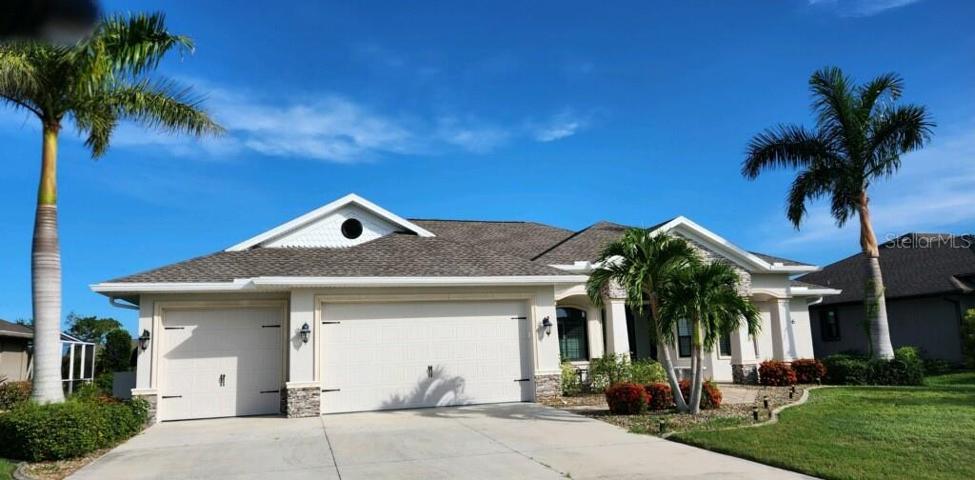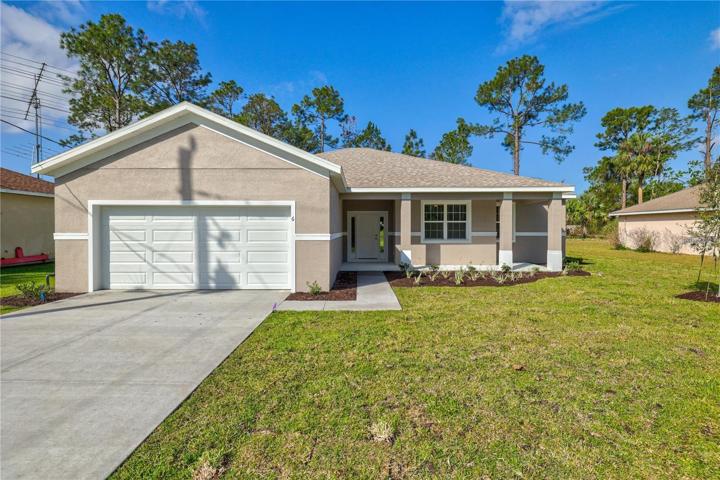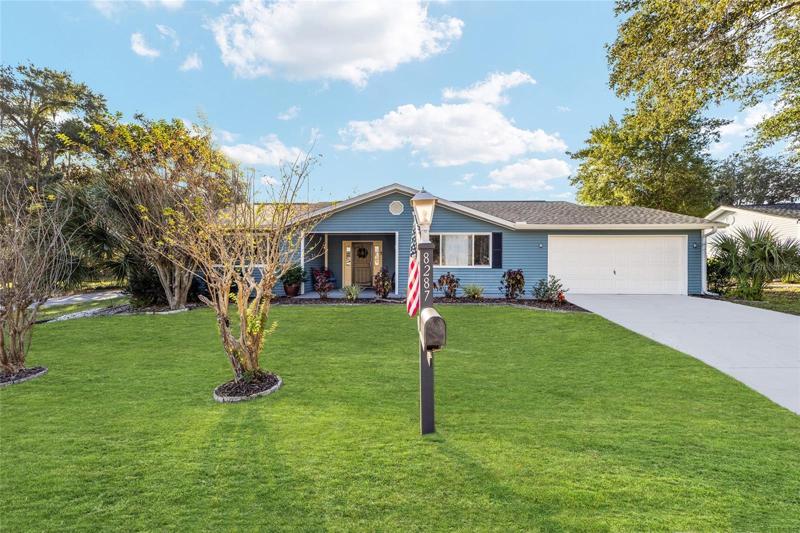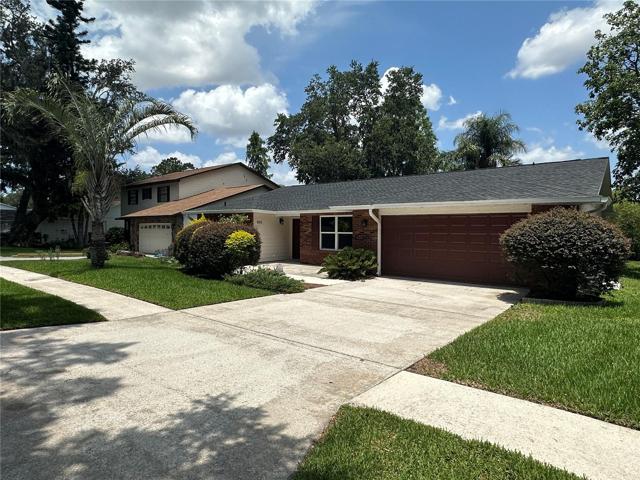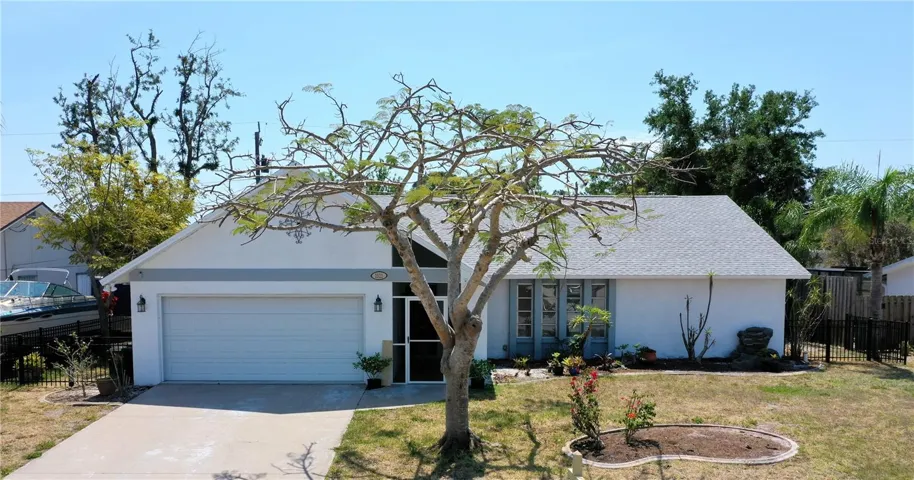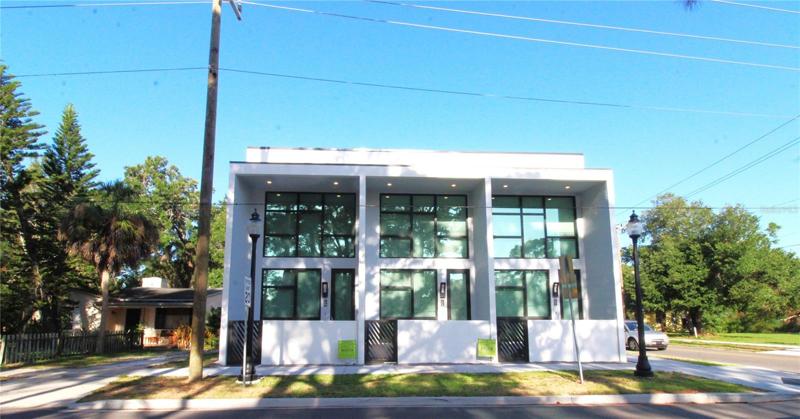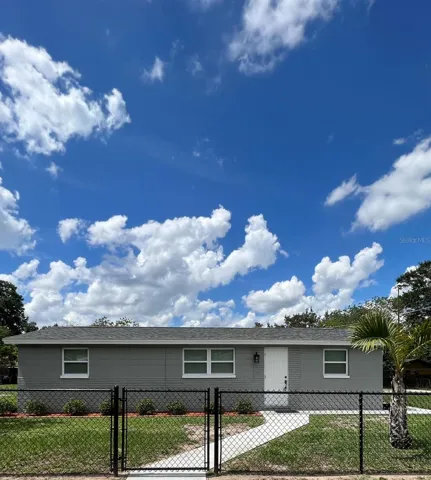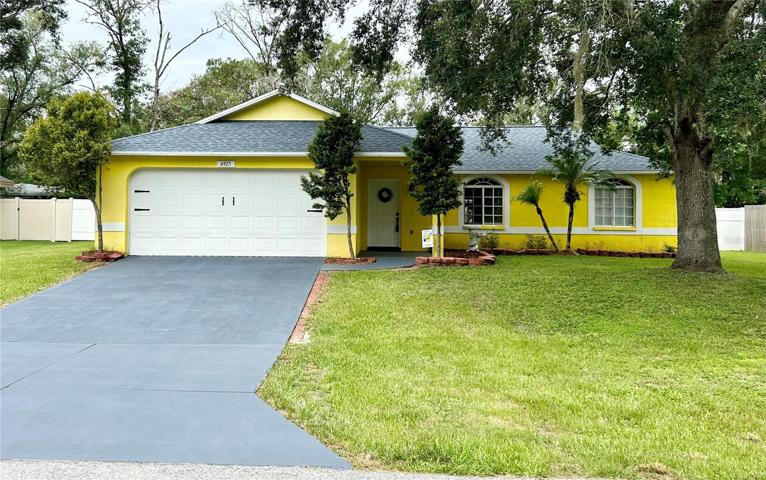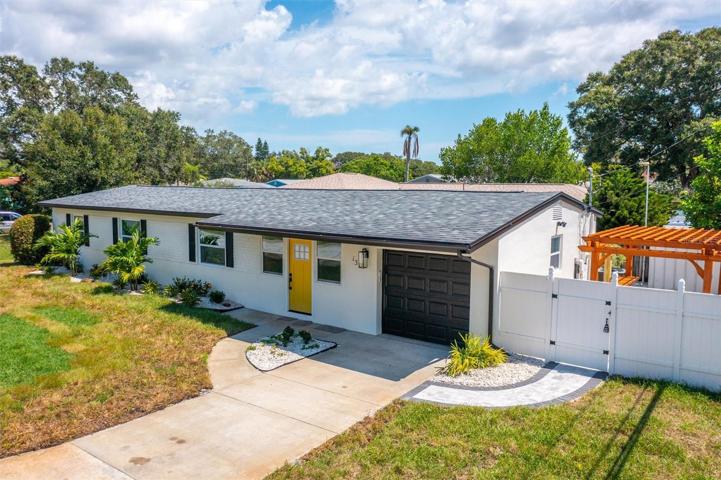2261 Properties
Sort by:
386 ROYAL POINCIANA , PUNTA GORDA, FL 33955
386 ROYAL POINCIANA , PUNTA GORDA, FL 33955 Details
2 years ago
8287 SW 108TH STREET ROAD, OCALA, FL 34481
8287 SW 108TH STREET ROAD, OCALA, FL 34481 Details
2 years ago
805 TIMBER POND DRIVE, BRANDON, FL 33510
805 TIMBER POND DRIVE, BRANDON, FL 33510 Details
2 years ago
4925 SARATOGA PLACE, LAND O LAKES, FL 34639
4925 SARATOGA PLACE, LAND O LAKES, FL 34639 Details
2 years ago
131 63RD N STREET, ST PETERSBURG, FL 33710
131 63RD N STREET, ST PETERSBURG, FL 33710 Details
2 years ago
