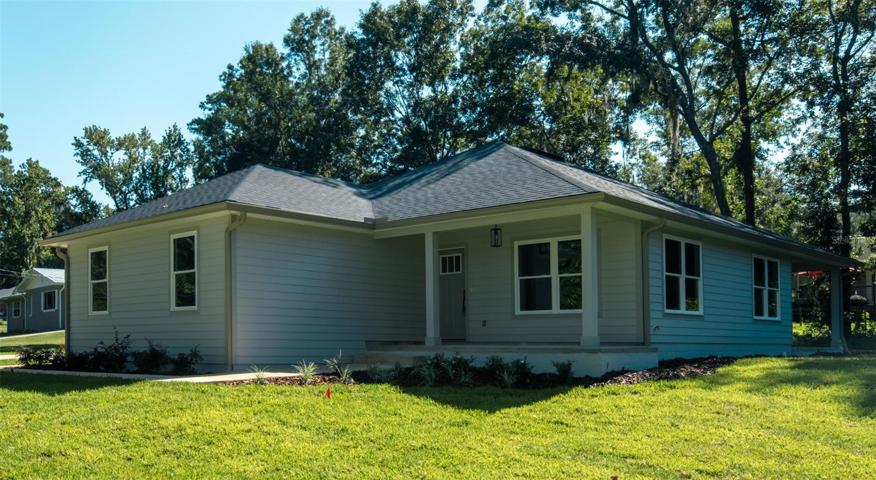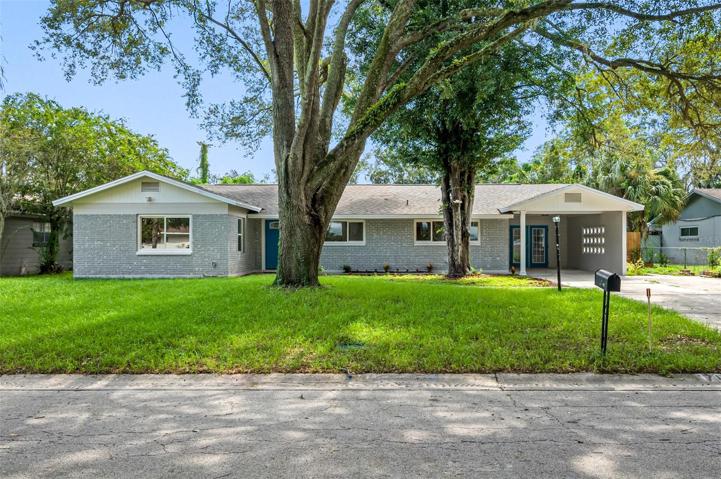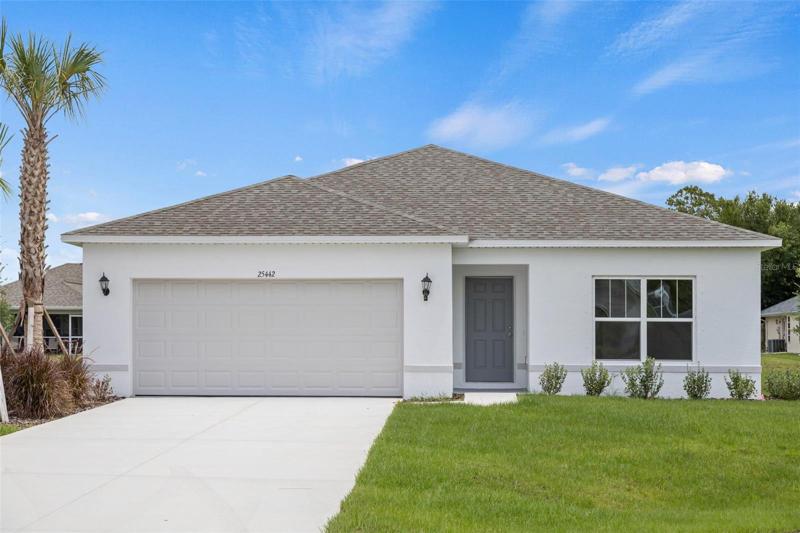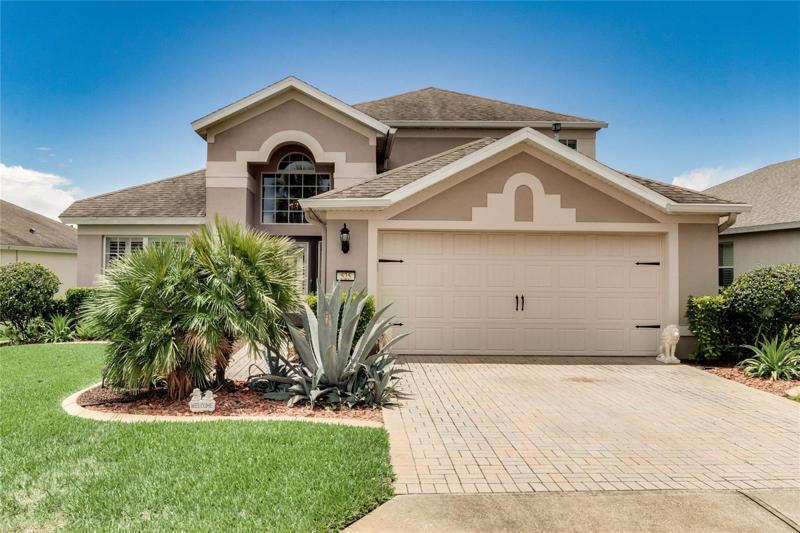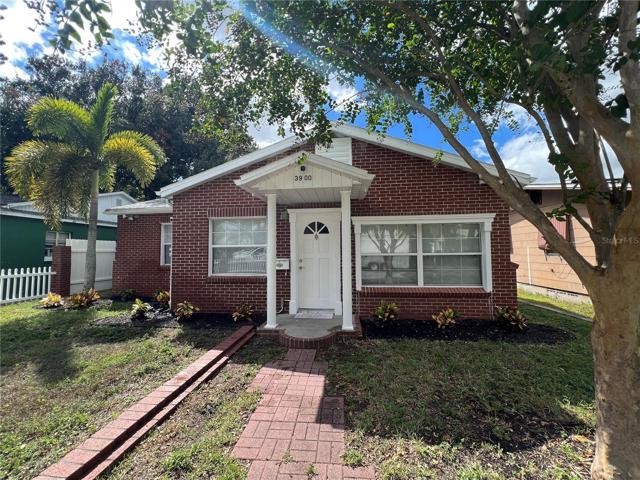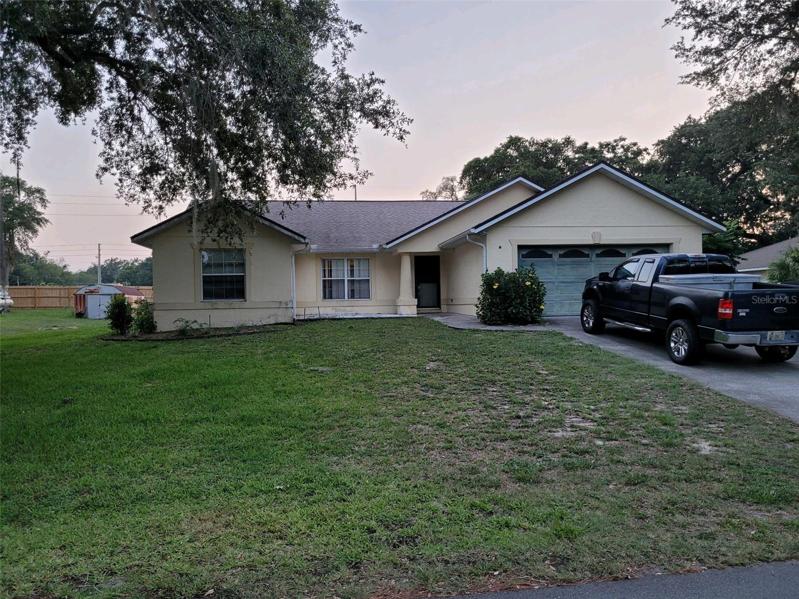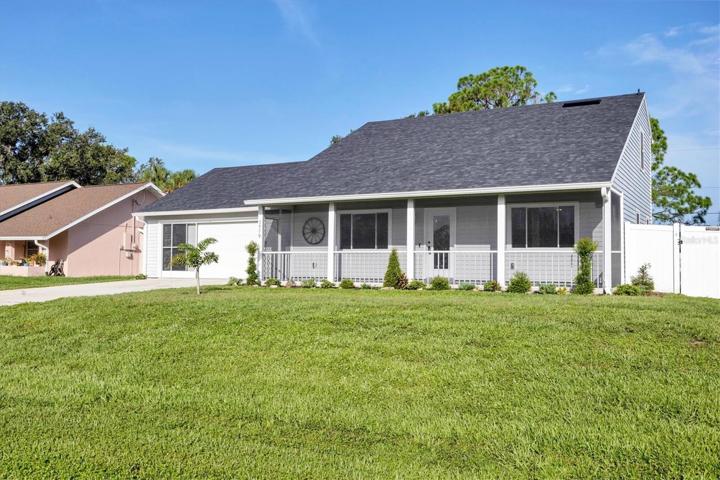2261 Properties
Sort by:
25442 COLON DRIVE, PUNTA GORDA, FL 33983
25442 COLON DRIVE, PUNTA GORDA, FL 33983 Details
2 years ago
7428 ASTOR DRIVE, NEW PORT RICHEY, FL 34652
7428 ASTOR DRIVE, NEW PORT RICHEY, FL 34652 Details
2 years ago
5579 KISMET TERRACE , NORTH PORT, FL 34287
5579 KISMET TERRACE , NORTH PORT, FL 34287 Details
2 years ago
