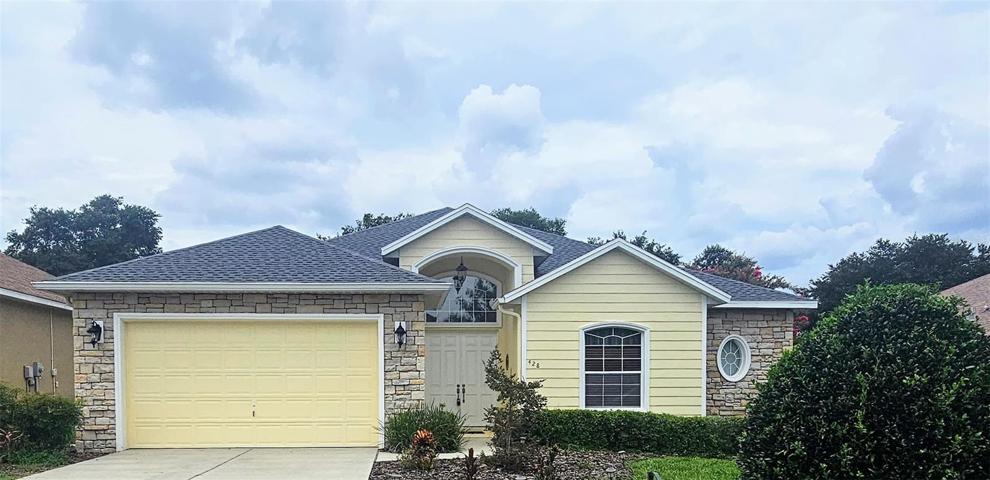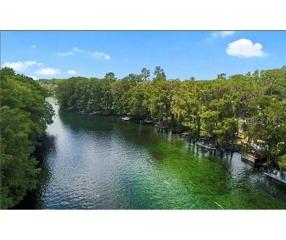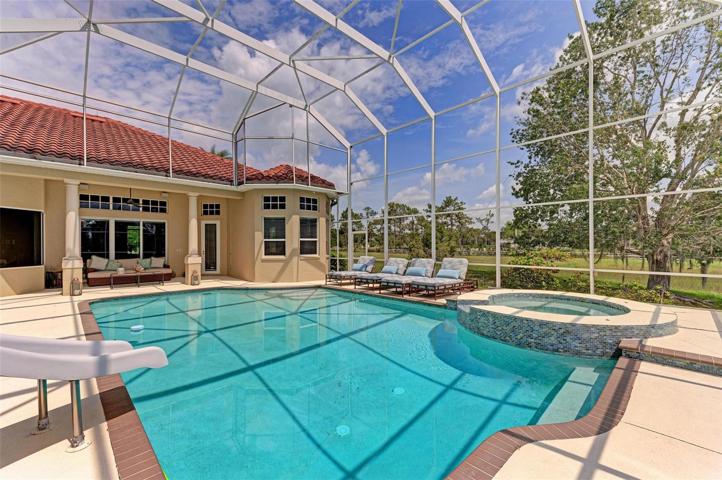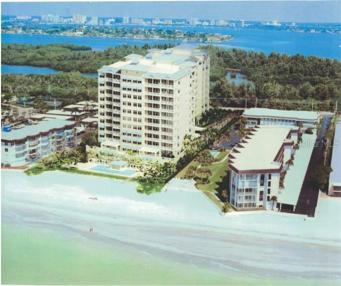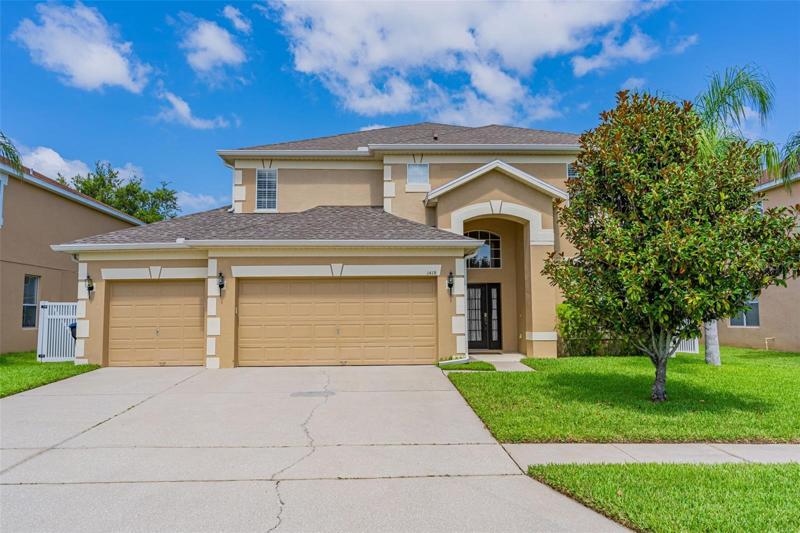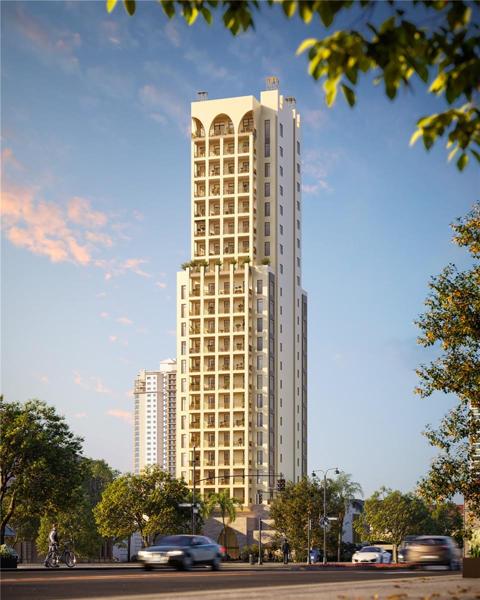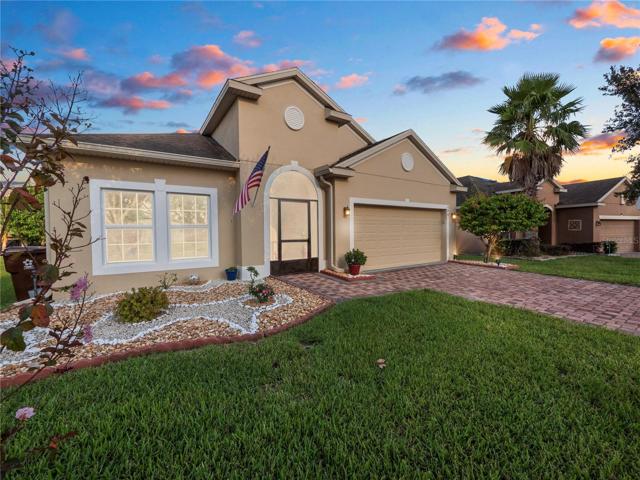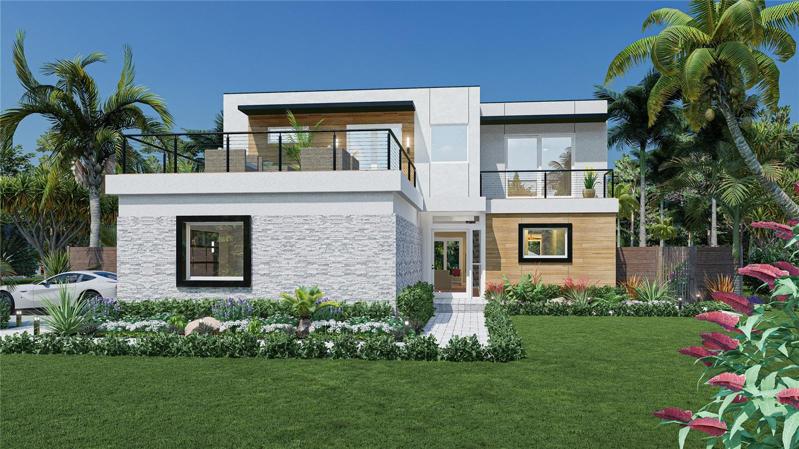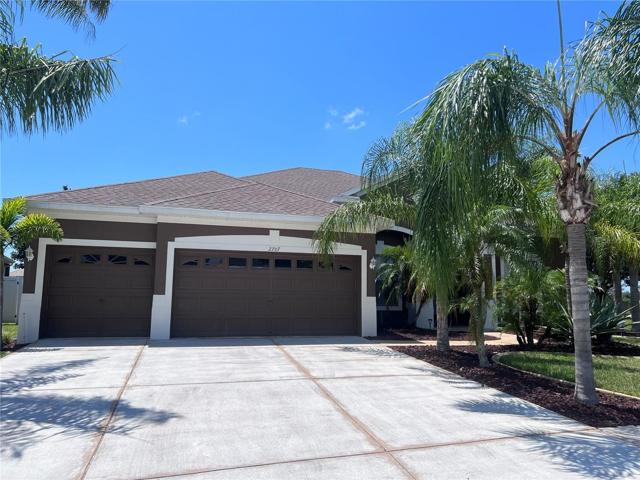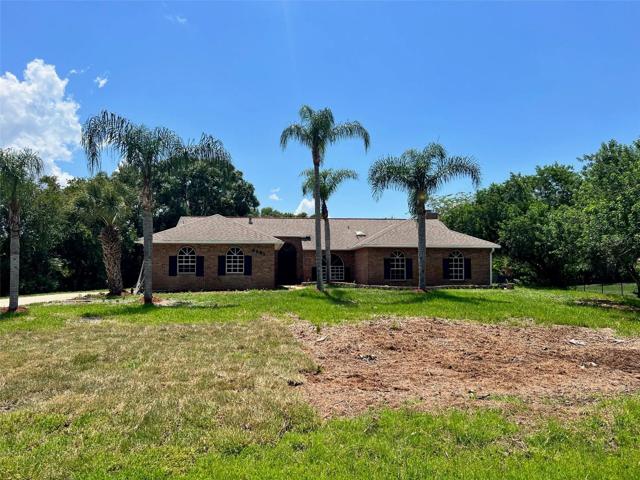2261 Properties
Sort by:
428 W COBBLESTONE LOOP, HERNANDO, FL 34442
428 W COBBLESTONE LOOP, HERNANDO, FL 34442 Details
2 years ago
10721 SW 185TH TERRACE, DUNNELLON, FL 34432
10721 SW 185TH TERRACE, DUNNELLON, FL 34432 Details
2 years ago
1418 SPRING FEST LANE, ORLANDO, FL 32828
1418 SPRING FEST LANE, ORLANDO, FL 32828 Details
2 years ago
126 4TH NE AVENUE, ST PETERSBURG, FL 33701
126 4TH NE AVENUE, ST PETERSBURG, FL 33701 Details
2 years ago
640 BRIDGEFORD CROSSING BOULEVARD, DAVENPORT, FL 33837
640 BRIDGEFORD CROSSING BOULEVARD, DAVENPORT, FL 33837 Details
2 years ago
2182 WISTERIA STREET, SARASOTA, FL 34239
2182 WISTERIA STREET, SARASOTA, FL 34239 Details
2 years ago
4251 SPARROW HAWK ROAD, MELBOURNE, FL 32934
4251 SPARROW HAWK ROAD, MELBOURNE, FL 32934 Details
2 years ago
