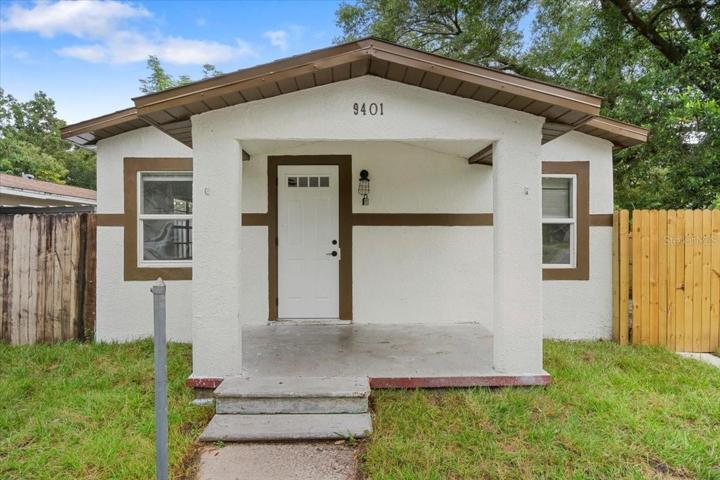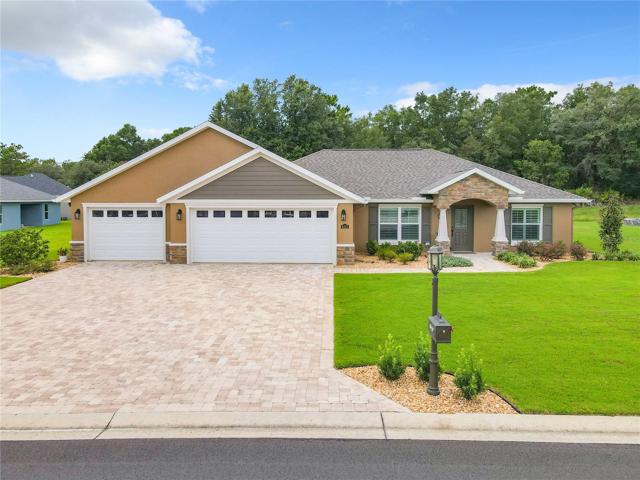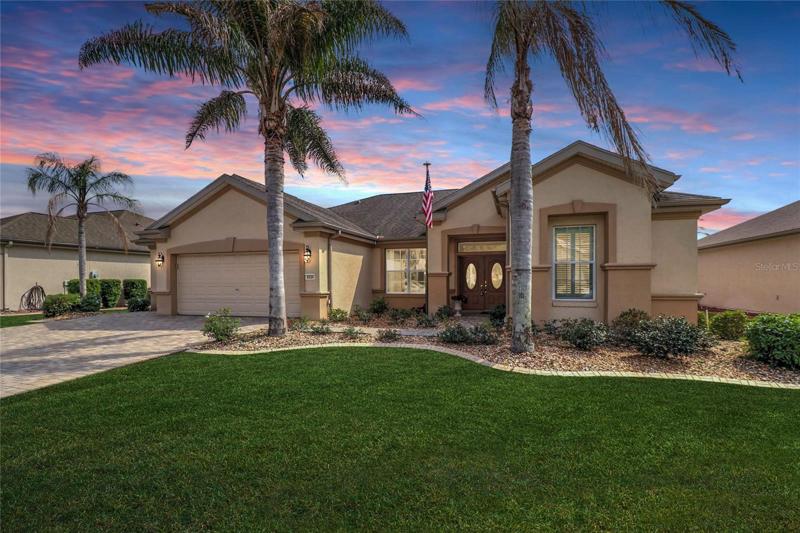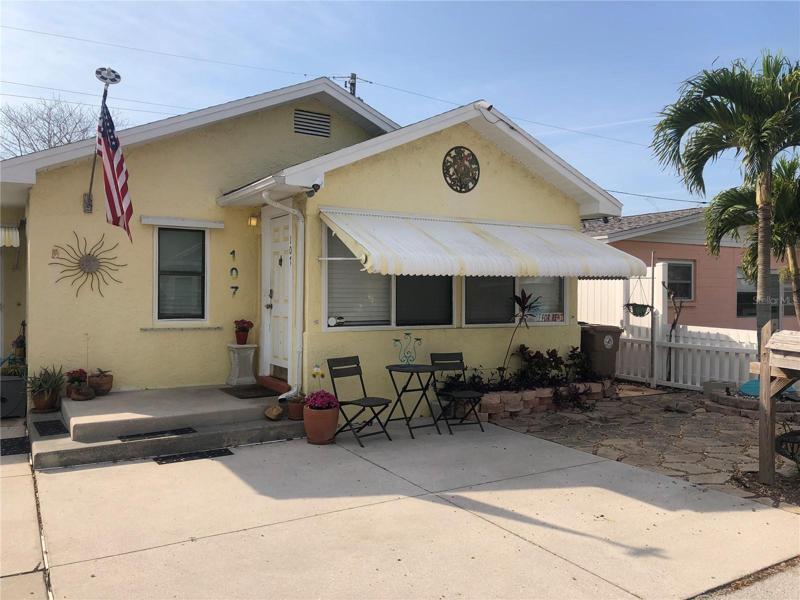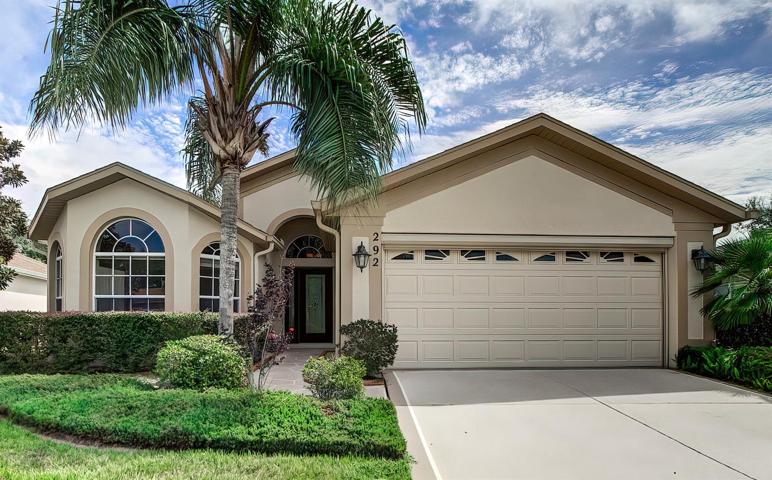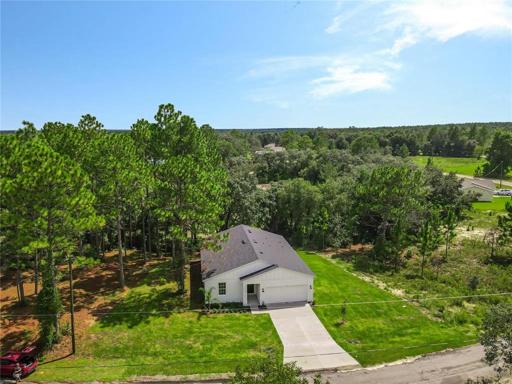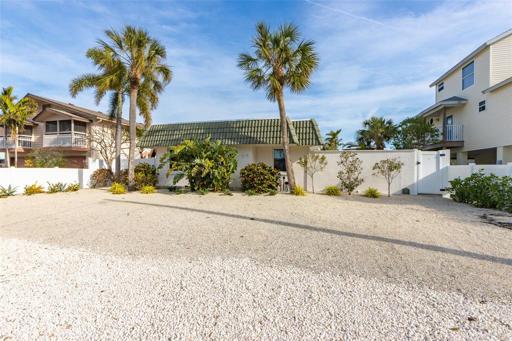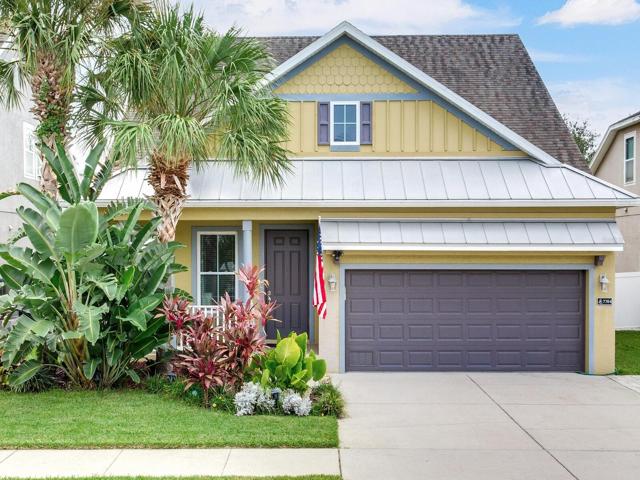2261 Properties
Sort by:
350 28TH S STREET, ST PETERSBURG, FL 33712
350 28TH S STREET, ST PETERSBURG, FL 33712 Details
2 years ago
9034 SE 118TH LANE, SUMMERFIELD, FL 34491
9034 SE 118TH LANE, SUMMERFIELD, FL 34491 Details
2 years ago
292 ROCHESTER STREET, SPRING HILL, FL 34609
292 ROCHESTER STREET, SPRING HILL, FL 34609 Details
2 years ago
3 MALAUKA RADIAL COURT, OCKLAWAHA, FL 32179
3 MALAUKA RADIAL COURT, OCKLAWAHA, FL 32179 Details
2 years ago
7704 S WEST SHORE BOULEVARD, TAMPA, FL 33616
7704 S WEST SHORE BOULEVARD, TAMPA, FL 33616 Details
2 years ago
