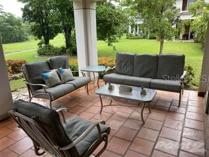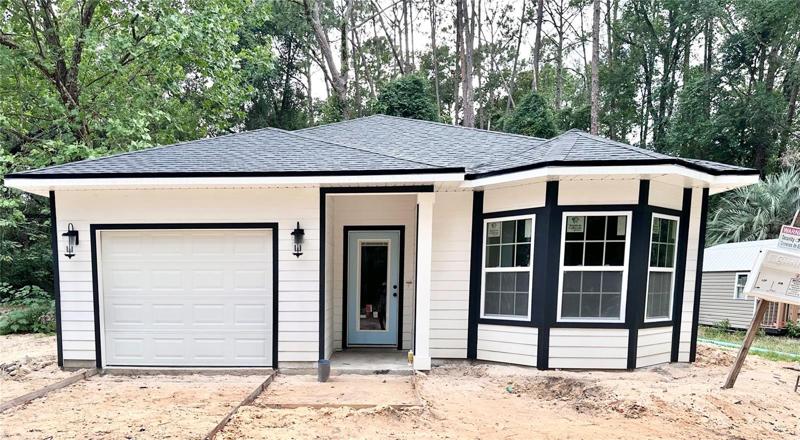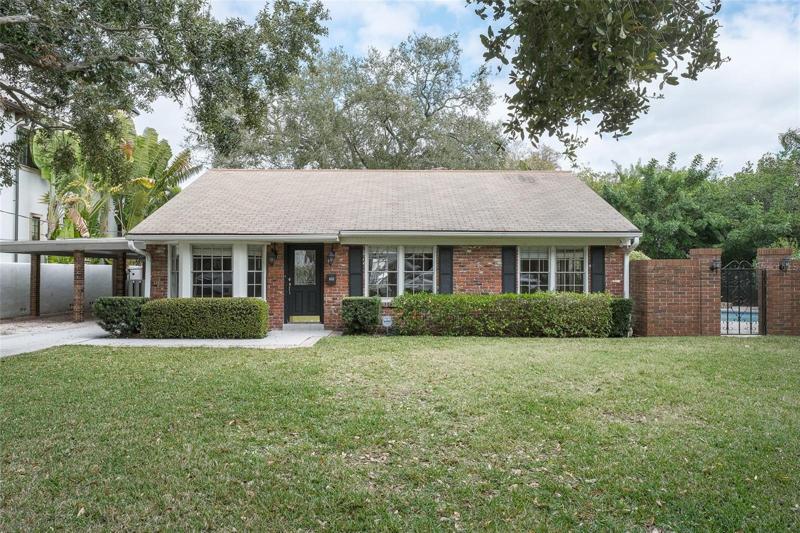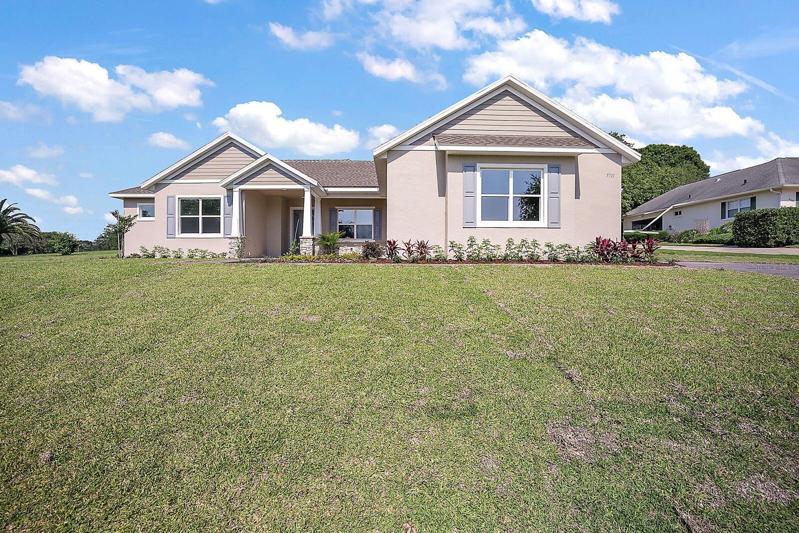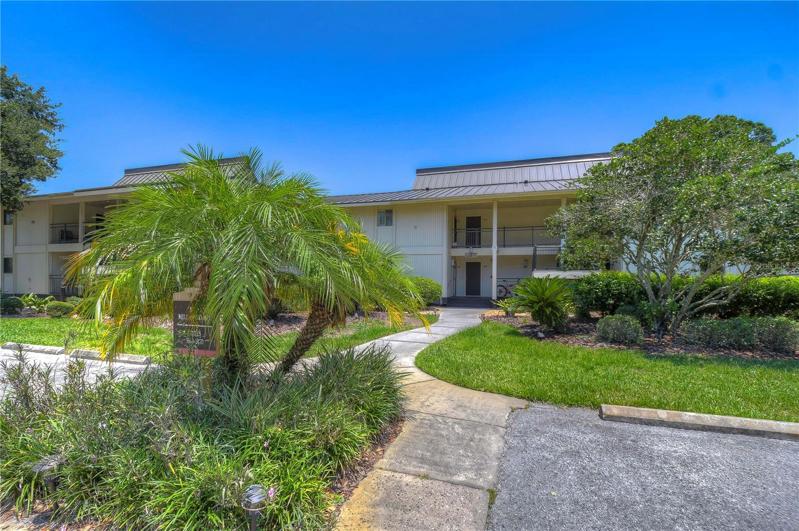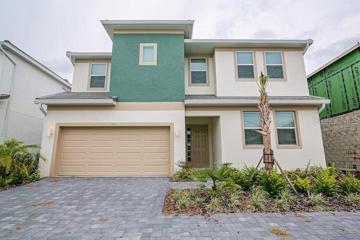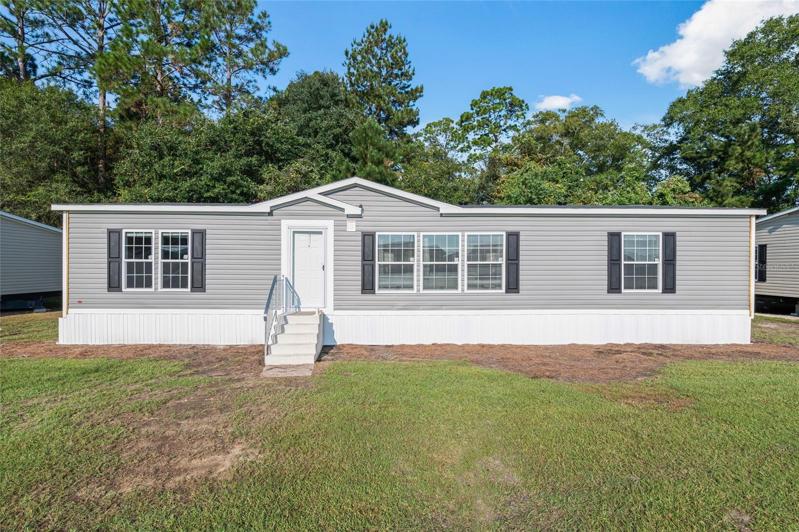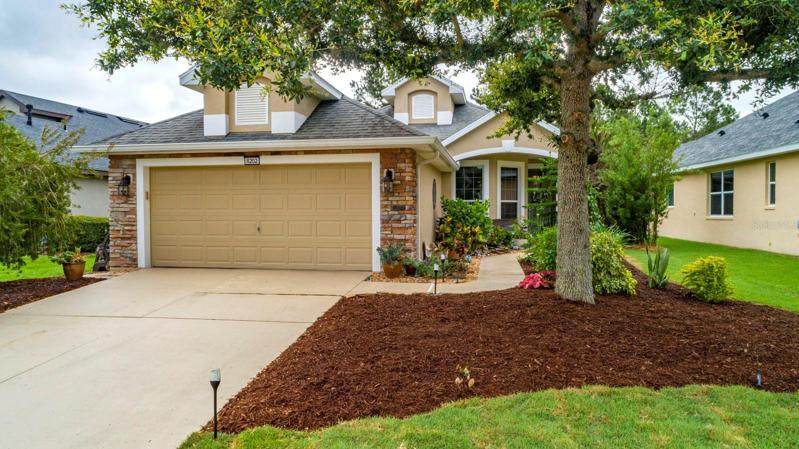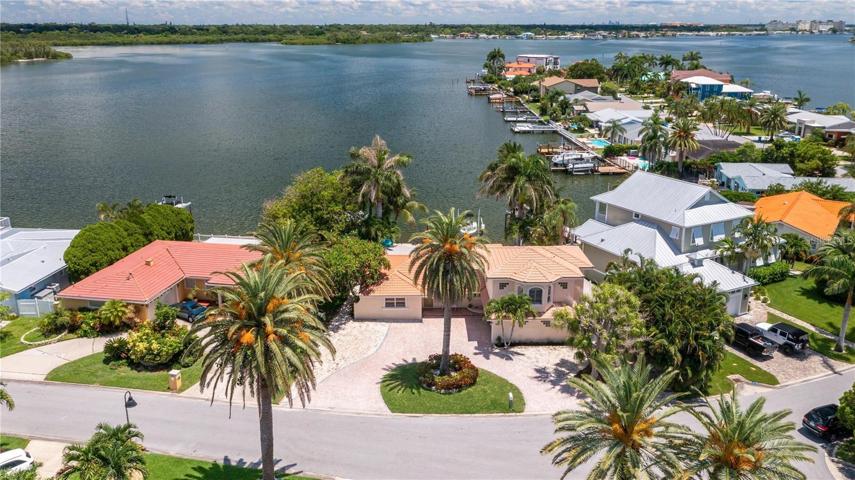2261 Properties
Sort by:
61 LONG MEADOW LANE, ROTONDA WEST, FL 33947
61 LONG MEADOW LANE, ROTONDA WEST, FL 33947 Details
2 years ago
2540 SE 9TH PLACE, GAINESVILLE, FL 32641
2540 SE 9TH PLACE, GAINESVILLE, FL 32641 Details
2 years ago
5020 MILL POND ROAD, WESLEY CHAPEL, FL 33543
5020 MILL POND ROAD, WESLEY CHAPEL, FL 33543 Details
2 years ago
1371 CANDLEBERRY STREET, BUNNELL, FL 32110
1371 CANDLEBERRY STREET, BUNNELL, FL 32110 Details
2 years ago
