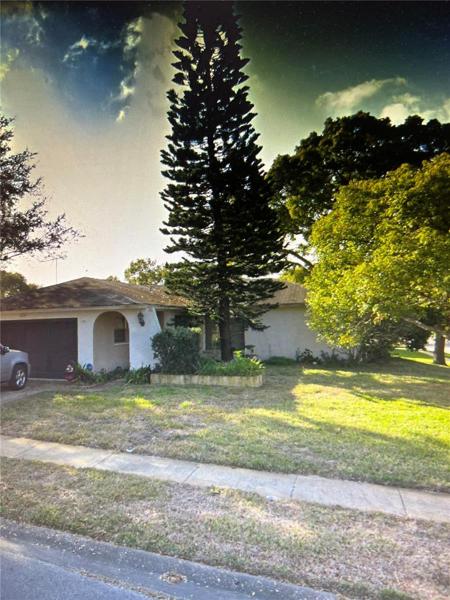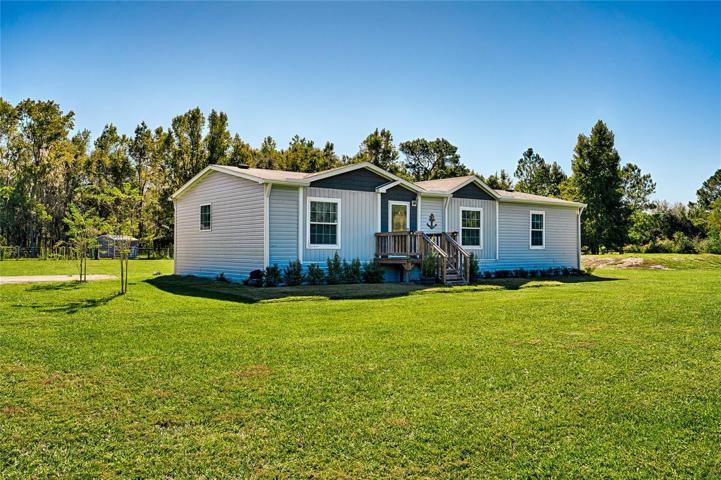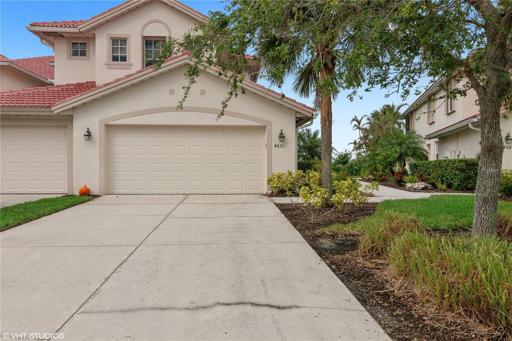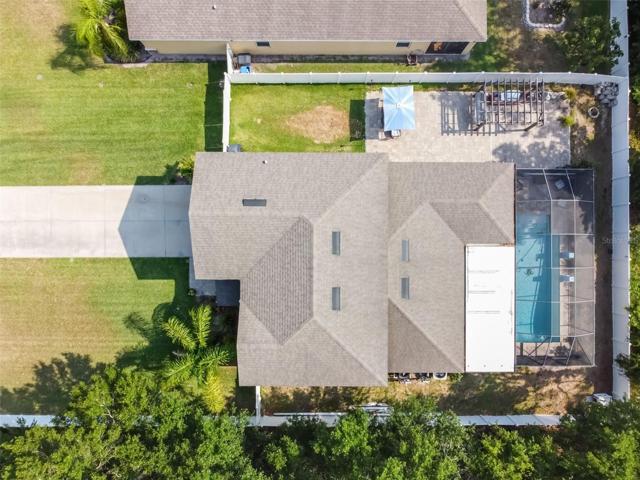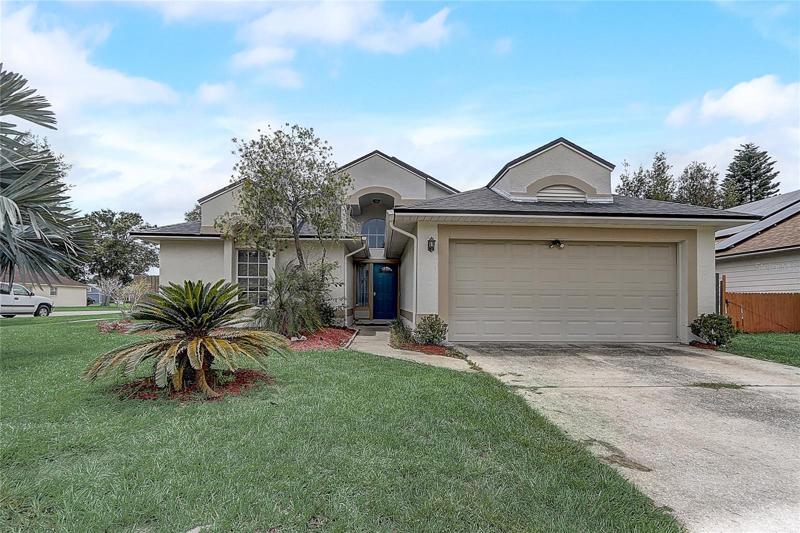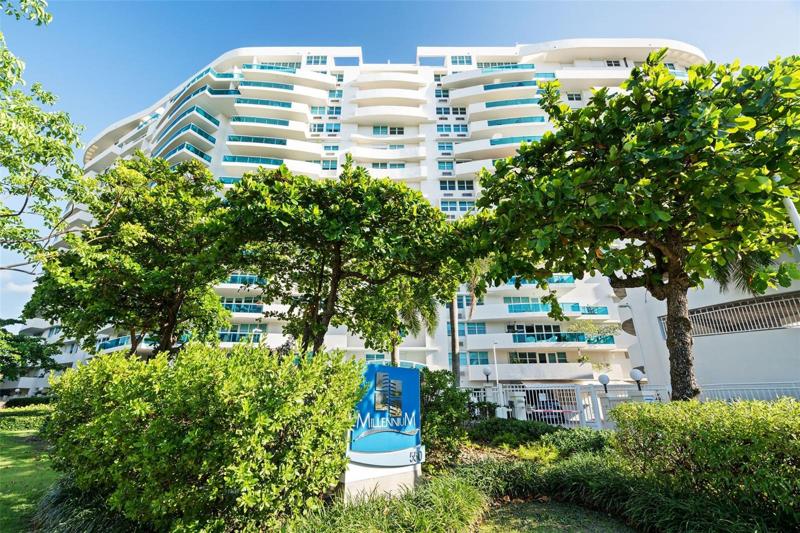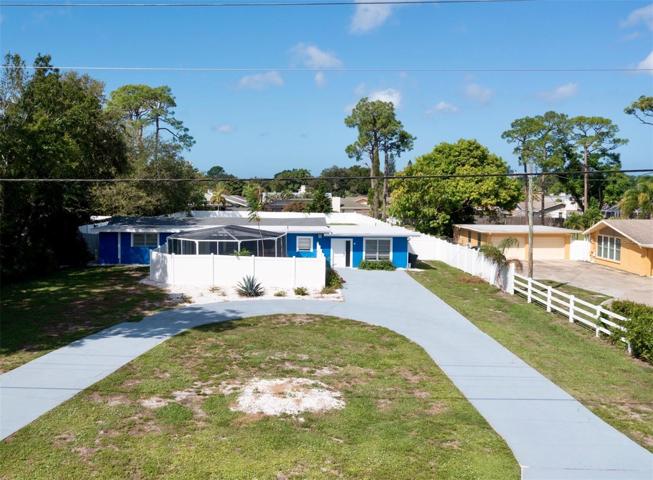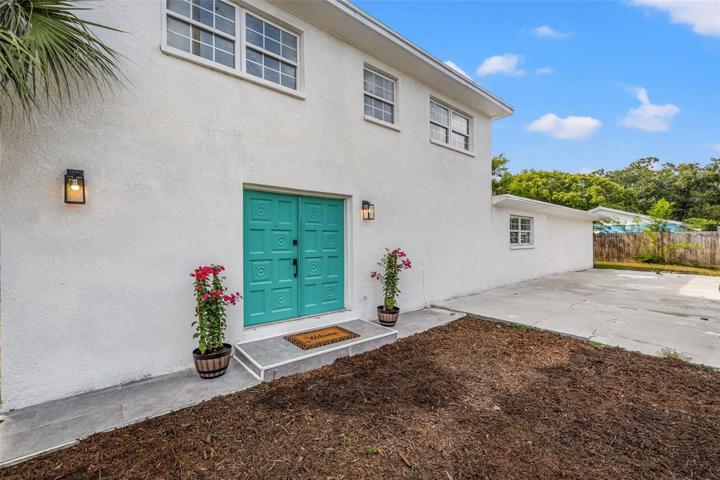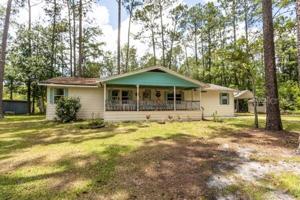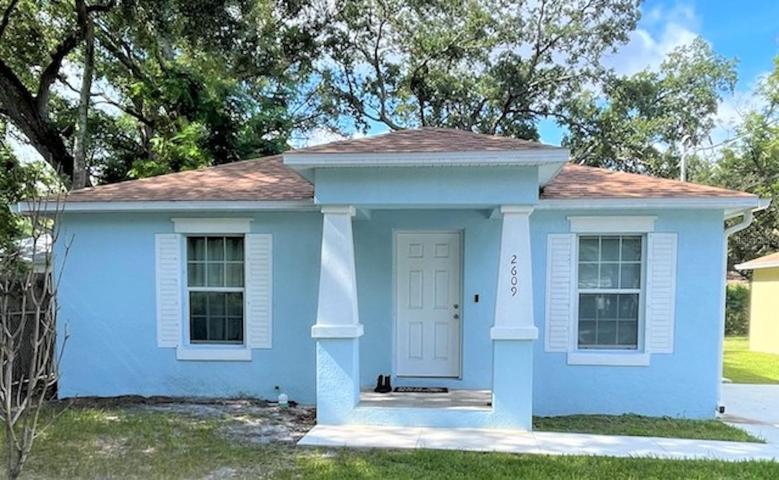2261 Properties
Sort by:
8034 MERRIMAC DRIVE, PORT RICHEY, FL 34668
8034 MERRIMAC DRIVE, PORT RICHEY, FL 34668 Details
2 years ago
4691 CLUB DRIVE, PORT CHARLOTTE, FL 33953
4691 CLUB DRIVE, PORT CHARLOTTE, FL 33953 Details
2 years ago
10510 SCENIC HOLLOW DRIVE, RIVERVIEW, FL 33578
10510 SCENIC HOLLOW DRIVE, RIVERVIEW, FL 33578 Details
2 years ago
550 DE LA CONSTITUCION AVE COND. MILLENNIUM , SAN JUAN, PR 00901
550 DE LA CONSTITUCION AVE COND. MILLENNIUM , SAN JUAN, PR 00901 Details
2 years ago
