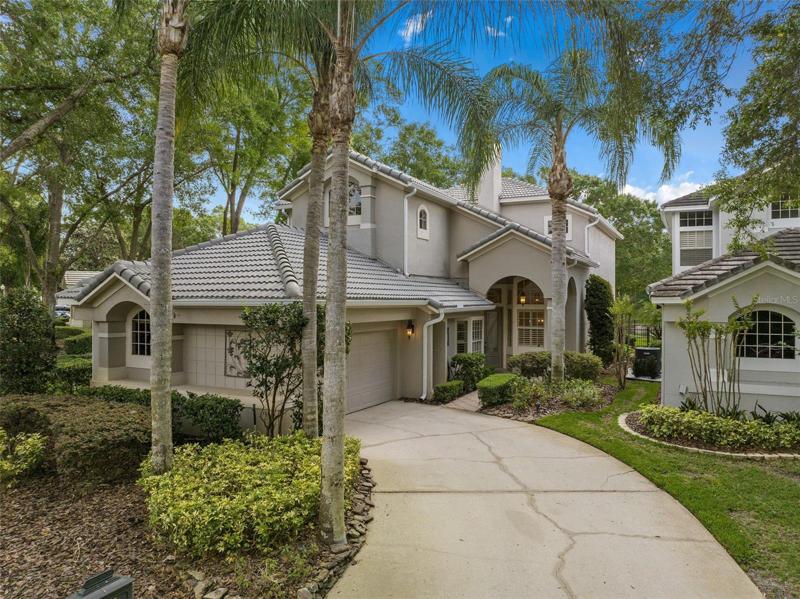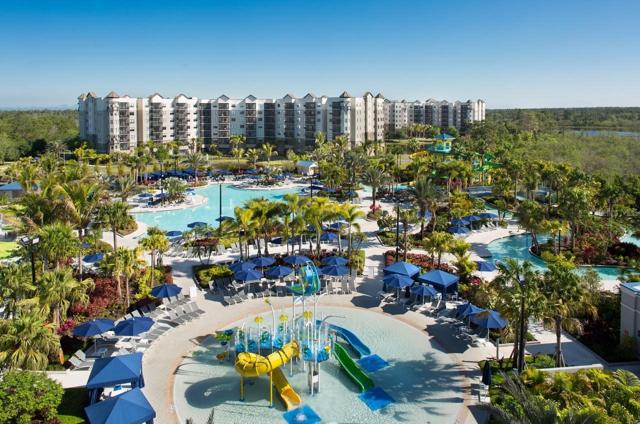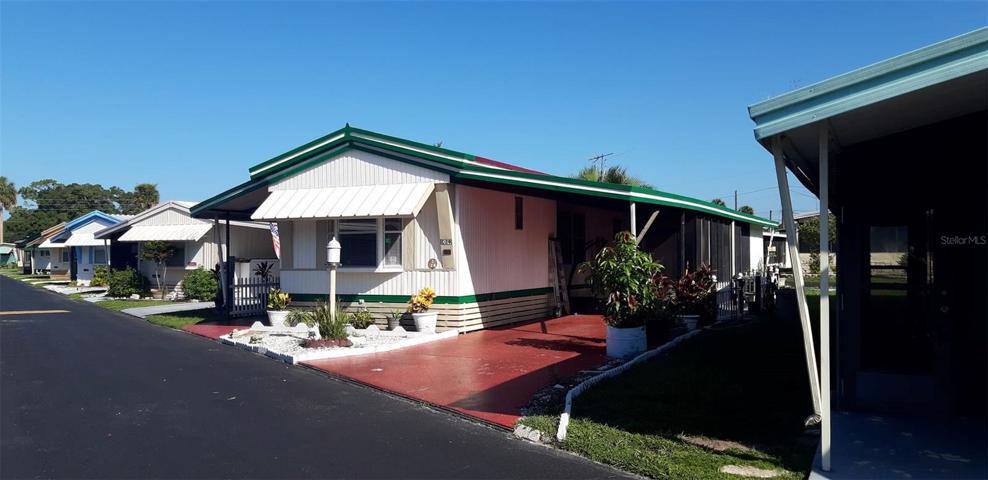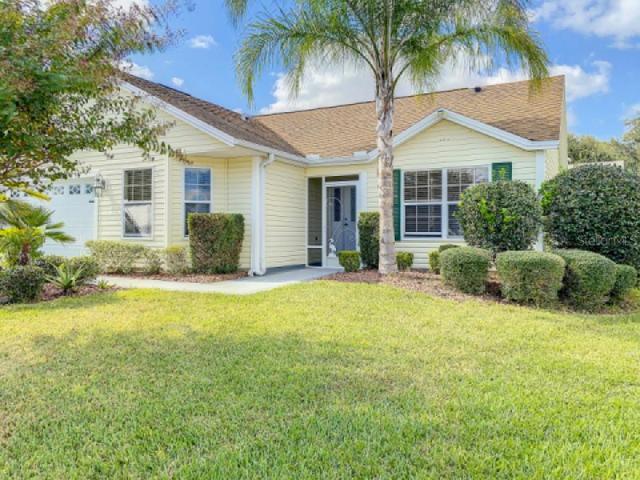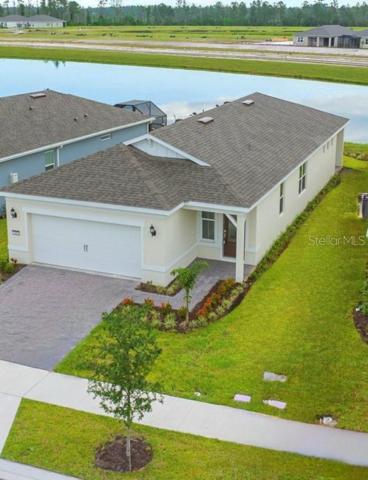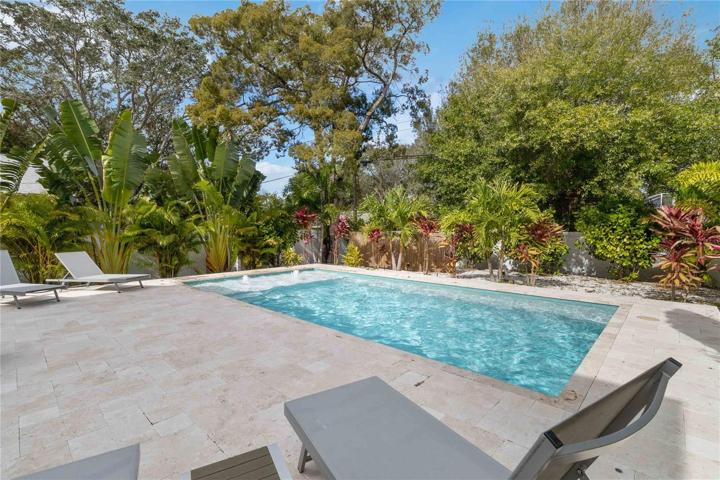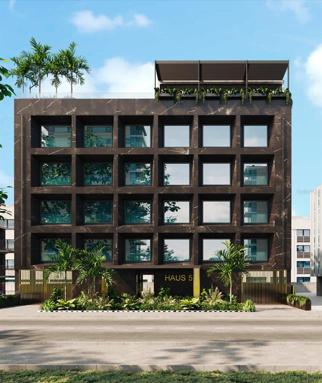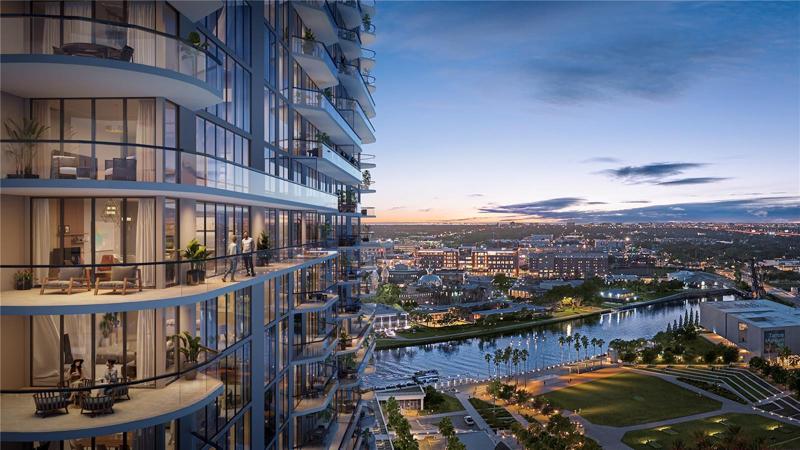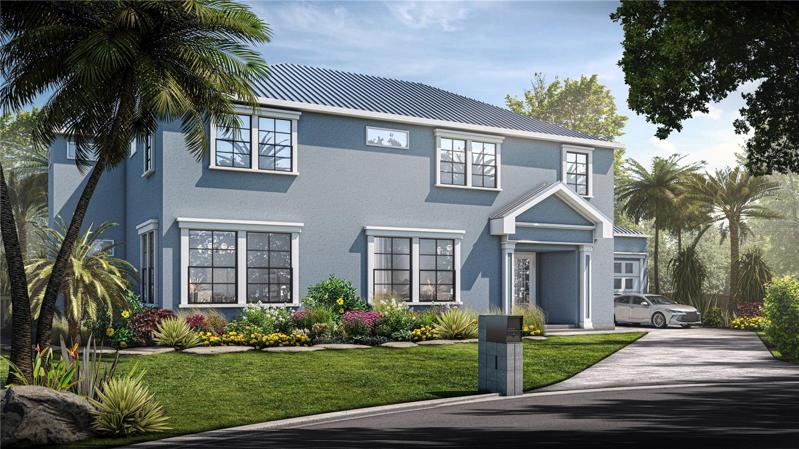2261 Properties
Sort by:
1267 GLENCREST DRIVE, LAKE MARY, FL 32746
1267 GLENCREST DRIVE, LAKE MARY, FL 32746 Details
2 years ago
1811 BUTCH CASSIDY TRAIL, WIMAUMA, FL 33598
1811 BUTCH CASSIDY TRAIL, WIMAUMA, FL 33598 Details
2 years ago
14501 GROVE RESORT AVENUE, WINTER GARDEN, FL 34787
14501 GROVE RESORT AVENUE, WINTER GARDEN, FL 34787 Details
2 years ago
608 ABBEVILLE LOOP, THE VILLAGES, FL 32162
608 ABBEVILLE LOOP, THE VILLAGES, FL 32162 Details
2 years ago
57 Luisa Street HAUS 57 , SAN JUAN, PR 00907
57 Luisa Street HAUS 57 , SAN JUAN, PR 00907 Details
2 years ago
3934 39TH S CIRCLE, ST PETERSBURG, FL 33711
3934 39TH S CIRCLE, ST PETERSBURG, FL 33711 Details
2 years ago
