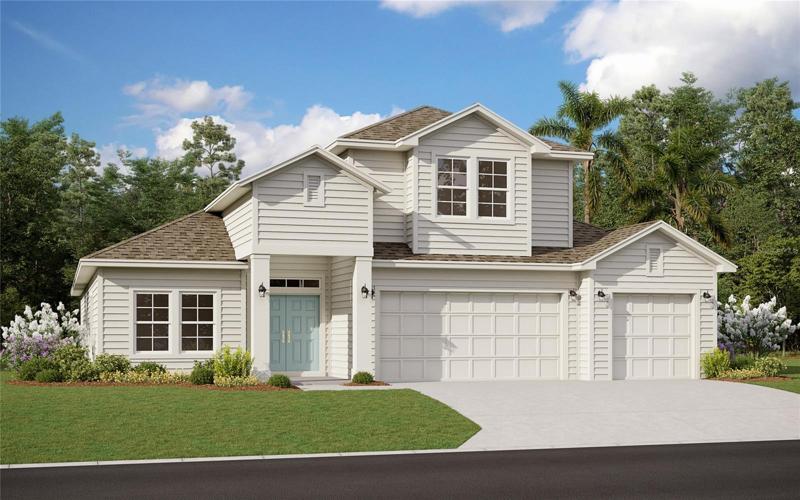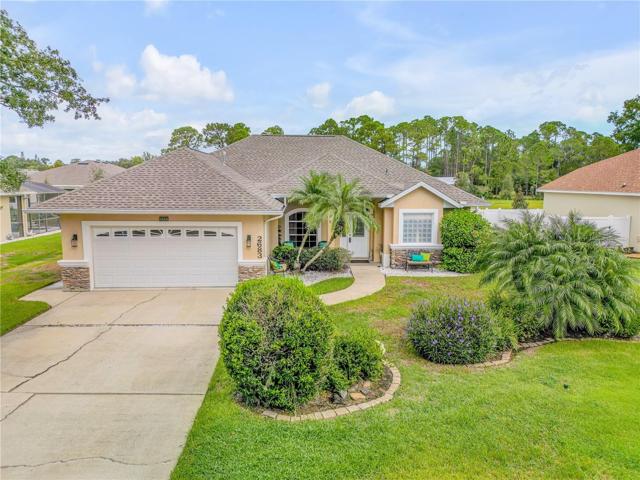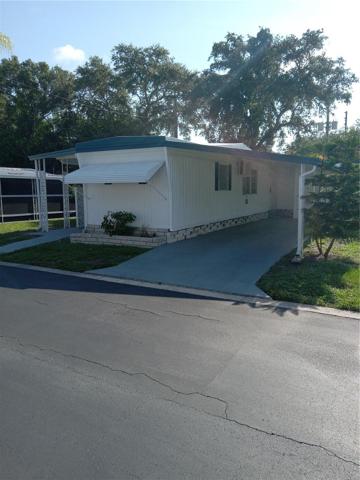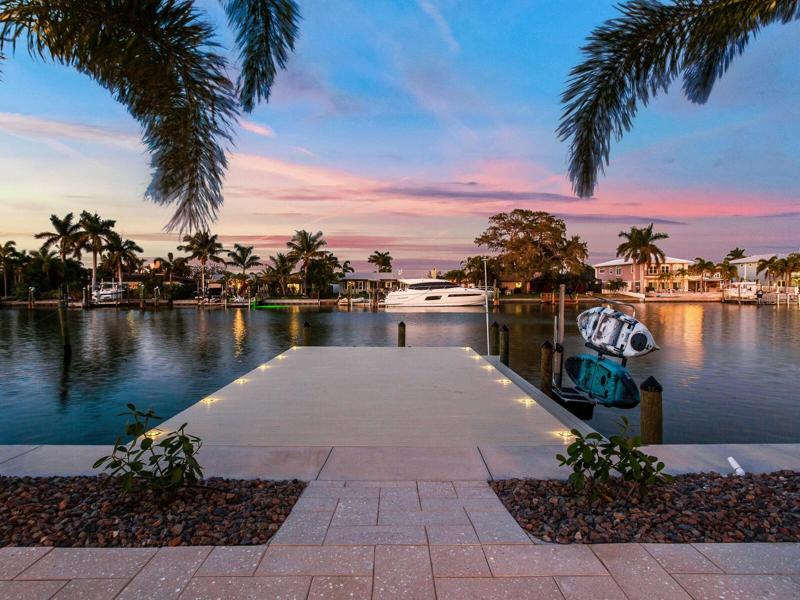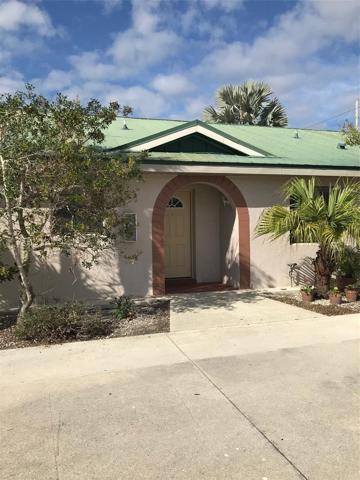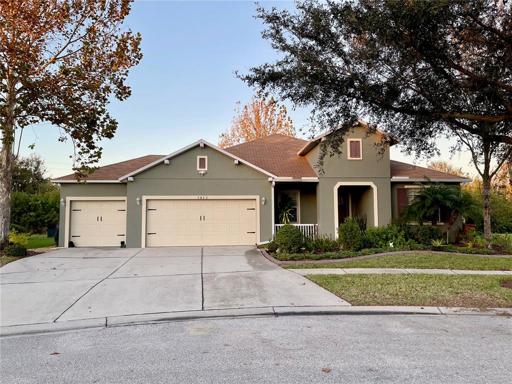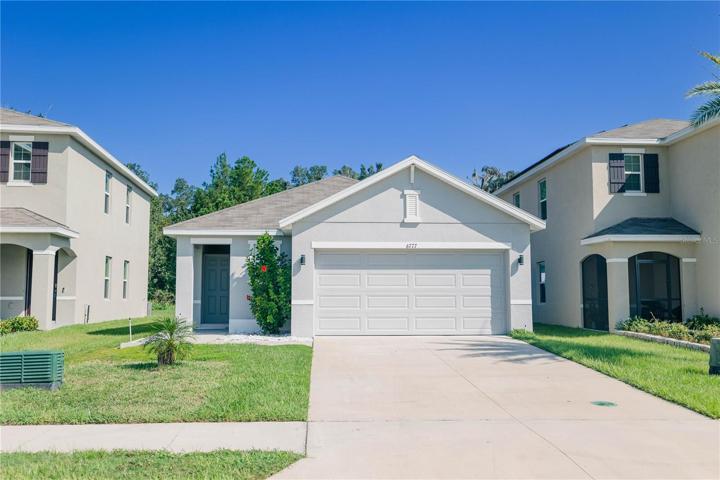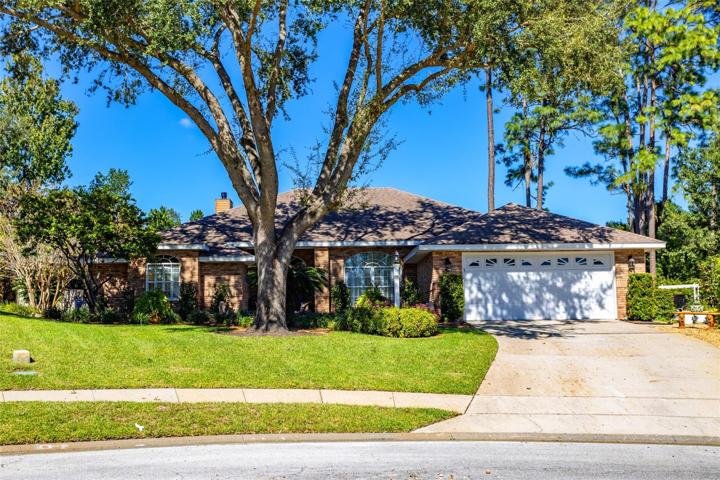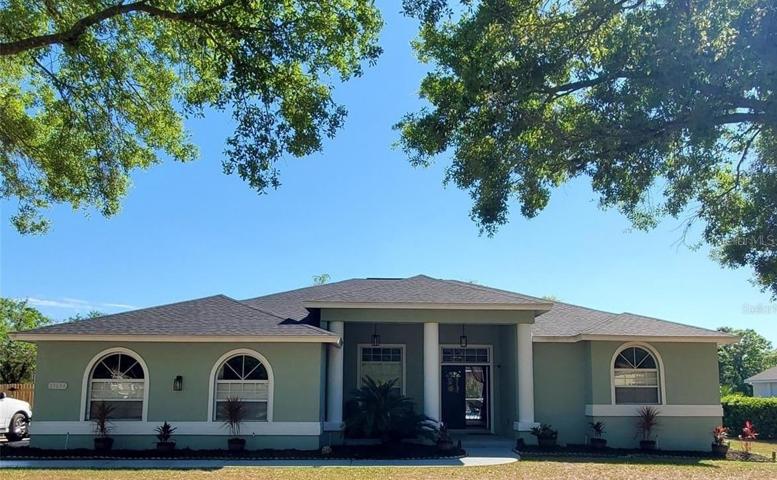2261 Properties
Sort by:
9789 CAPE GRACE COURT, SAINT AUGUSTINE, FL 32095
9789 CAPE GRACE COURT, SAINT AUGUSTINE, FL 32095 Details
2 years ago
95378 CORNFLOWER DRIVE, FERNANDINA BEACH, FL 32034
95378 CORNFLOWER DRIVE, FERNANDINA BEACH, FL 32034 Details
2 years ago
2683 GINGERWOOD DRIVE, NEW SMYRNA BEACH, FL 32168
2683 GINGERWOOD DRIVE, NEW SMYRNA BEACH, FL 32168 Details
2 years ago
27466 US HIGHWAY 19 N , CLEARWATER, FL 33761
27466 US HIGHWAY 19 N , CLEARWATER, FL 33761 Details
2 years ago
3 MARINA TERRACE, TREASURE ISLAND, FL 33706
3 MARINA TERRACE, TREASURE ISLAND, FL 33706 Details
2 years ago
25333 SANDHILL BOULEVARD, PUNTA GORDA, FL 33983
25333 SANDHILL BOULEVARD, PUNTA GORDA, FL 33983 Details
2 years ago
5422 HAMMOCK VIEW LANE, APOLLO BEACH, FL 33572
5422 HAMMOCK VIEW LANE, APOLLO BEACH, FL 33572 Details
2 years ago
6777 LONGBOAT DRIVE, BROOKSVILLE, FL 34604
6777 LONGBOAT DRIVE, BROOKSVILLE, FL 34604 Details
2 years ago
13634 7TH AVENUE NE CIRCLE, BRADENTON, FL 34212
13634 7TH AVENUE NE CIRCLE, BRADENTON, FL 34212 Details
2 years ago
