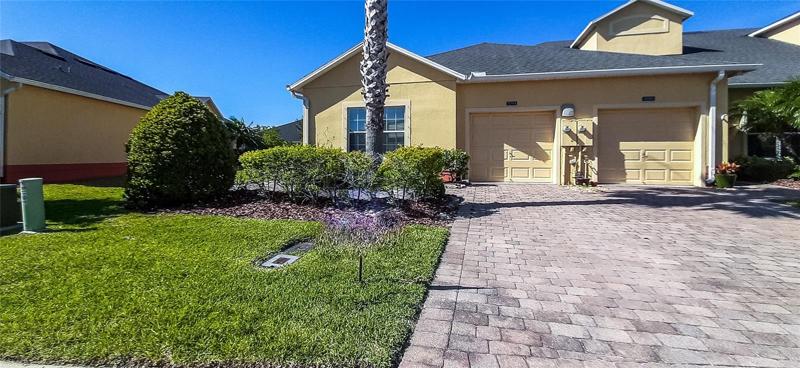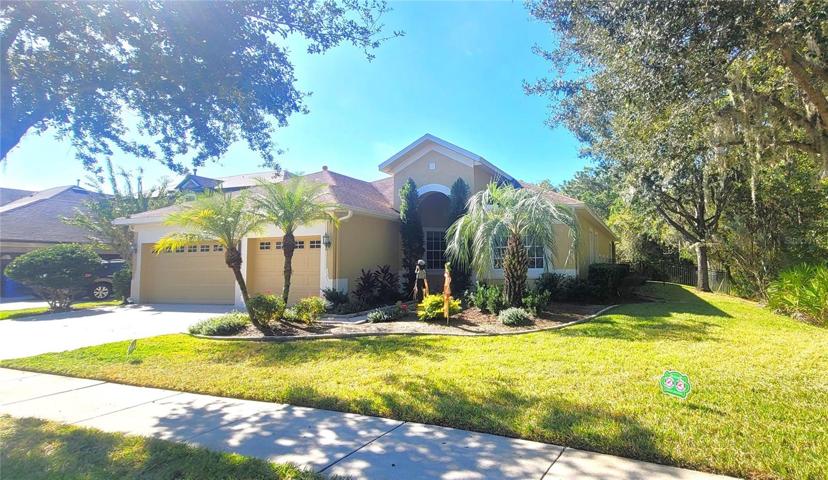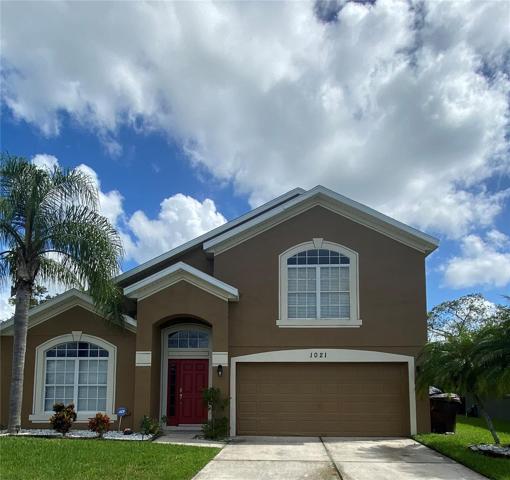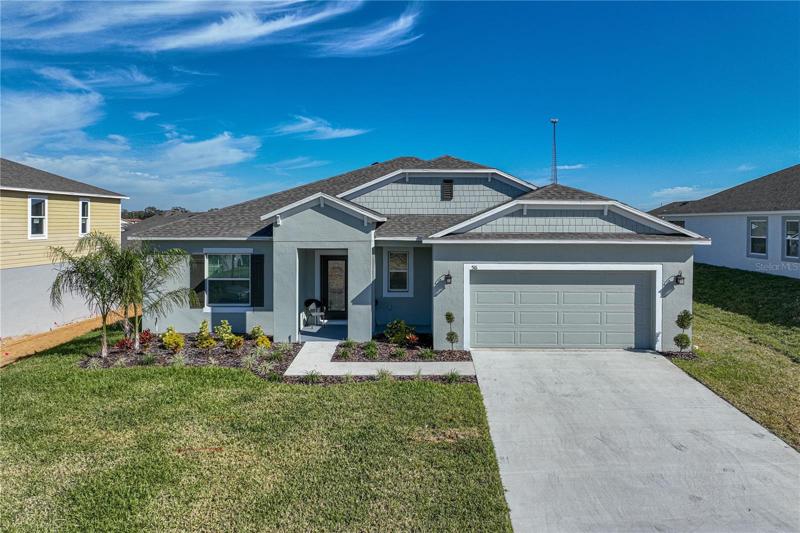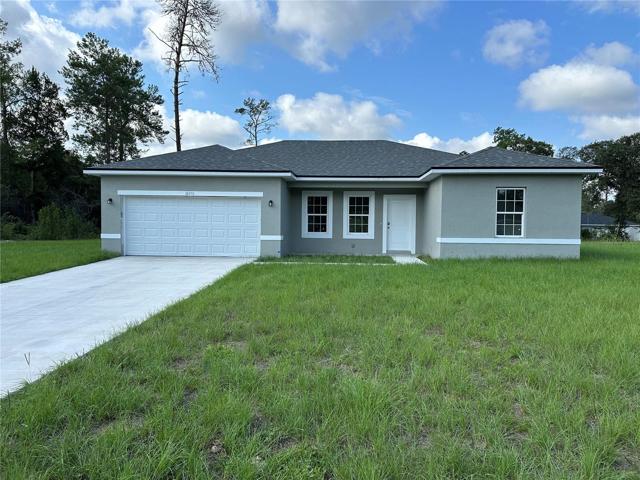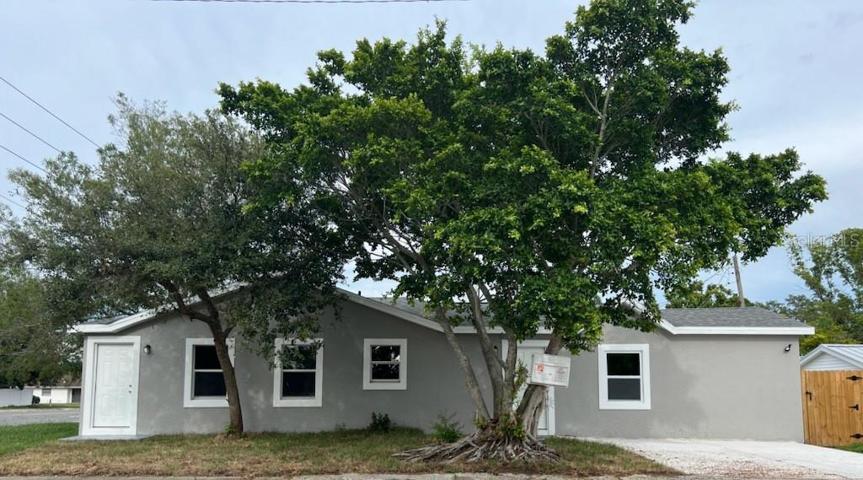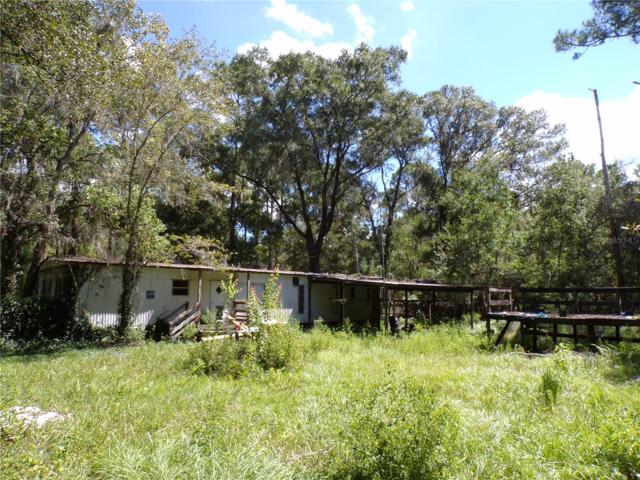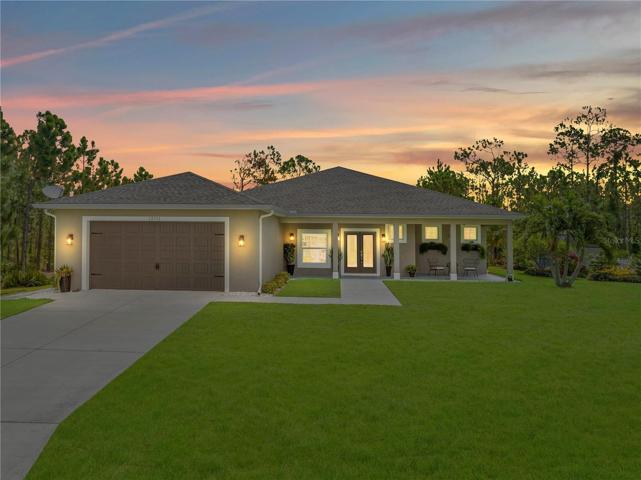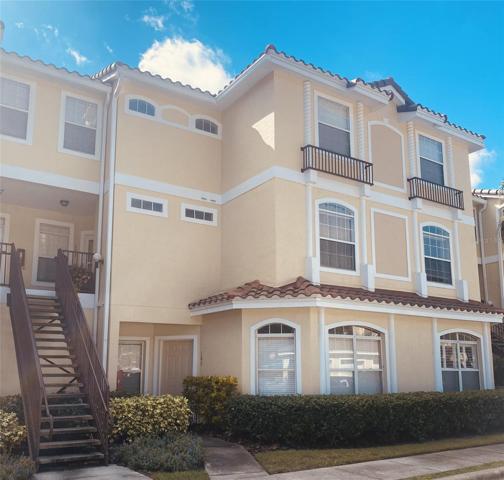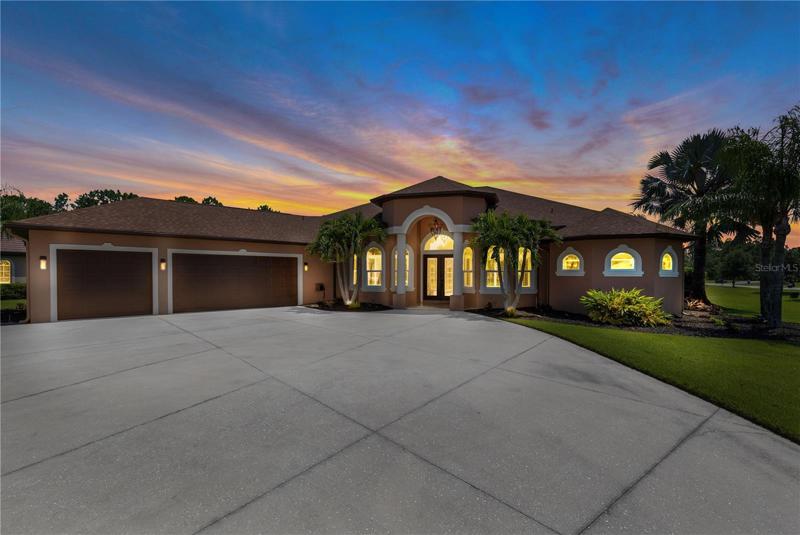2261 Properties
Sort by:
3795 SANSOME CIRCLE, MELBOURNE, FL 32940
3795 SANSOME CIRCLE, MELBOURNE, FL 32940 Details
2 years ago
20426 WALNUT GROVE LANE, TAMPA, FL 33647
20426 WALNUT GROVE LANE, TAMPA, FL 33647 Details
2 years ago
1021 HACIENDA CIRCLE, KISSIMMEE, FL 34741
1021 HACIENDA CIRCLE, KISSIMMEE, FL 34741 Details
2 years ago
