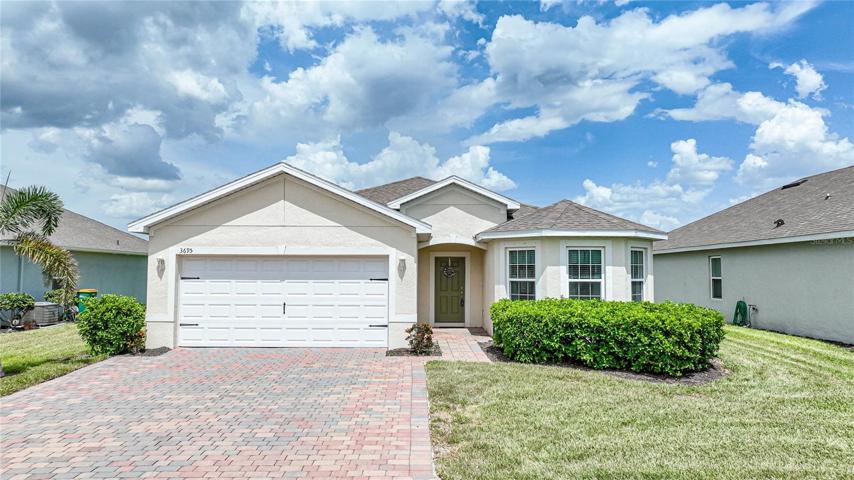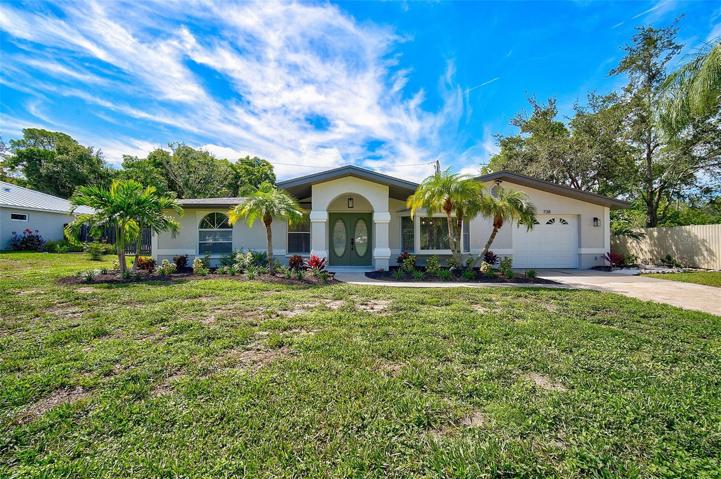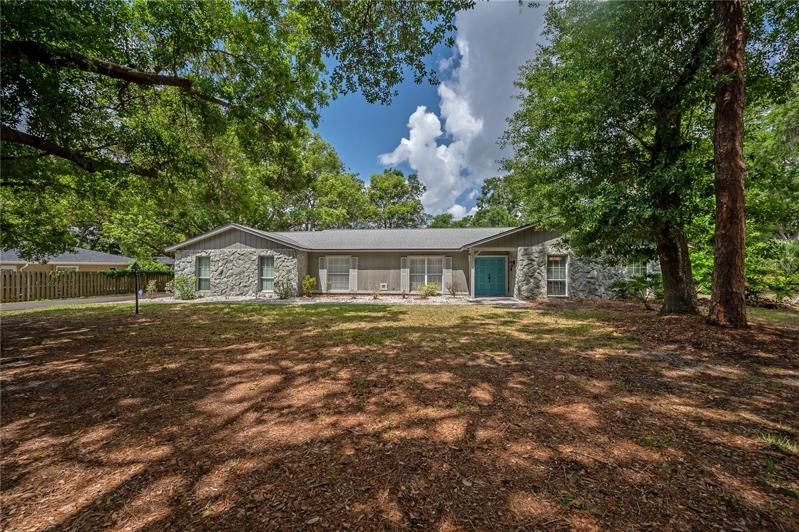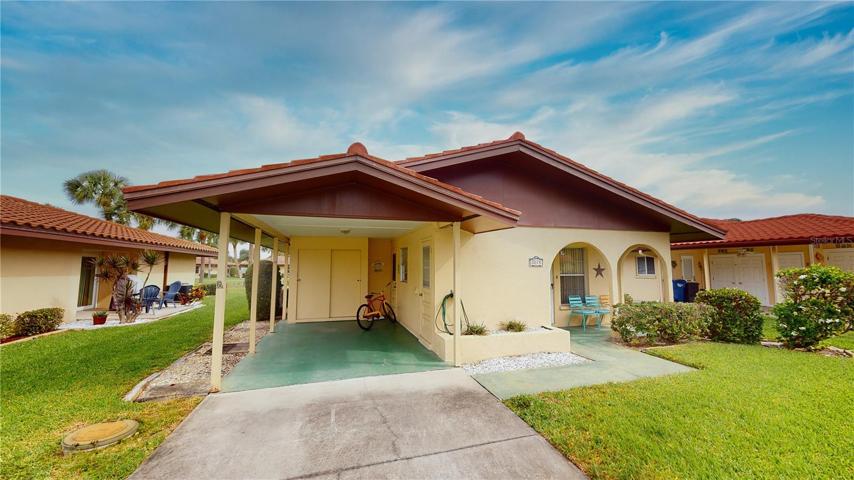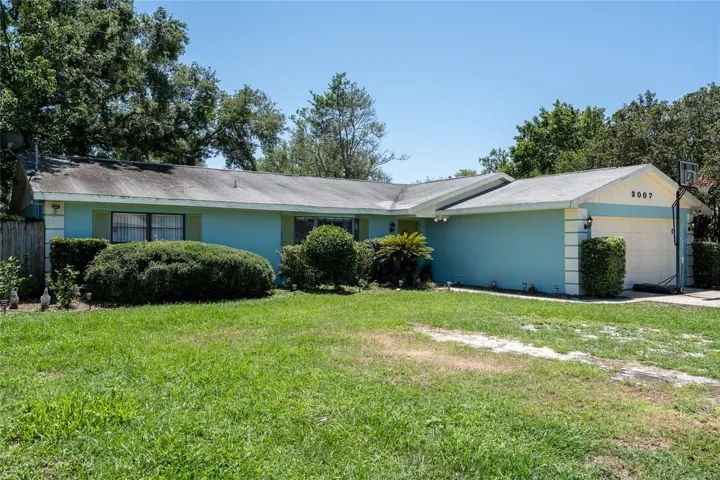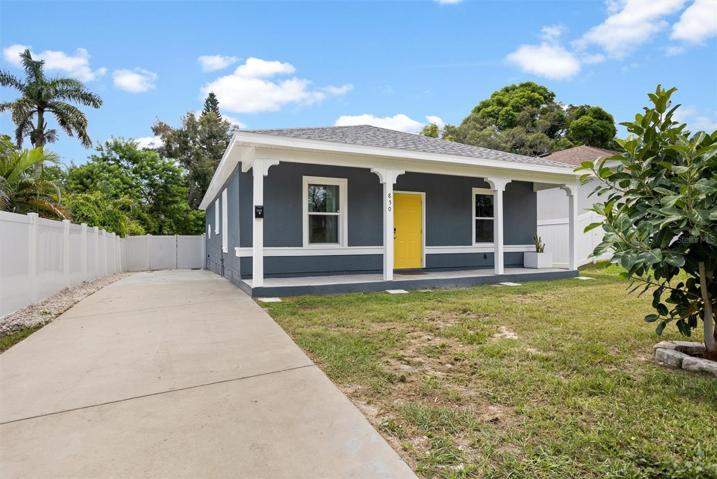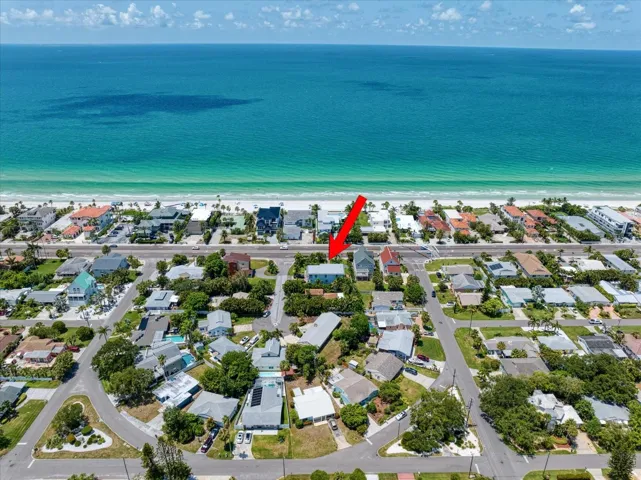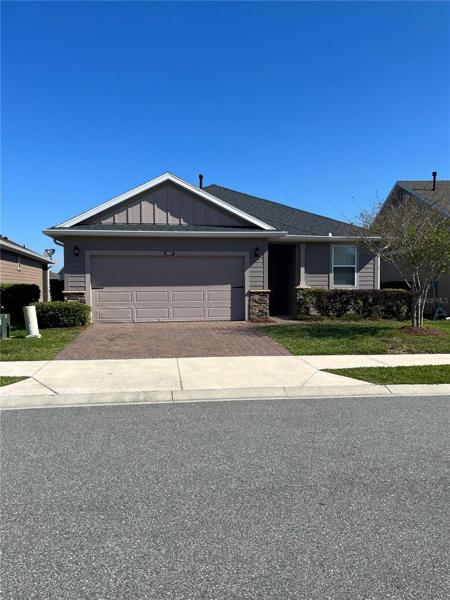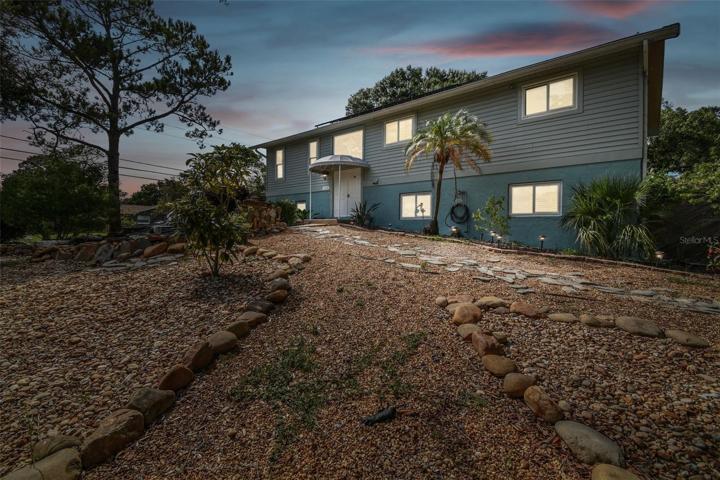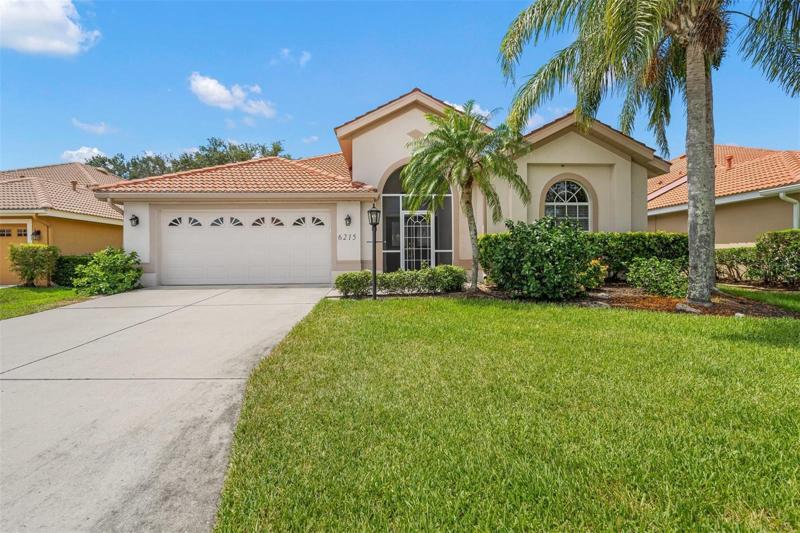2261 Properties
Sort by:
4404 HICKORY BRANCH COURT, BRANDON, FL 33511
4404 HICKORY BRANCH COURT, BRANDON, FL 33511 Details
2 years ago
3215 CAMBRIDGE AVENUE, BRADENTON, FL 34207
3215 CAMBRIDGE AVENUE, BRADENTON, FL 34207 Details
2 years ago
850 17TH S AVENUE, ST PETERSBURG, FL 33701
850 17TH S AVENUE, ST PETERSBURG, FL 33701 Details
2 years ago
16021 GULF BOULEVARD, REDINGTON BEACH, FL 33708
16021 GULF BOULEVARD, REDINGTON BEACH, FL 33708 Details
2 years ago
1314 OLEANDER DRIVE, TARPON SPRINGS, FL 34689
1314 OLEANDER DRIVE, TARPON SPRINGS, FL 34689 Details
2 years ago
6215 DONNINGTON COURT, SARASOTA, FL 34238
6215 DONNINGTON COURT, SARASOTA, FL 34238 Details
2 years ago
