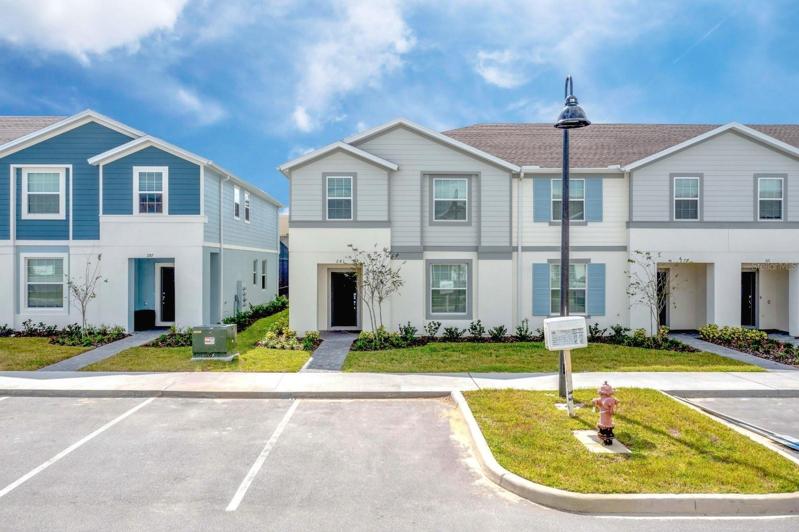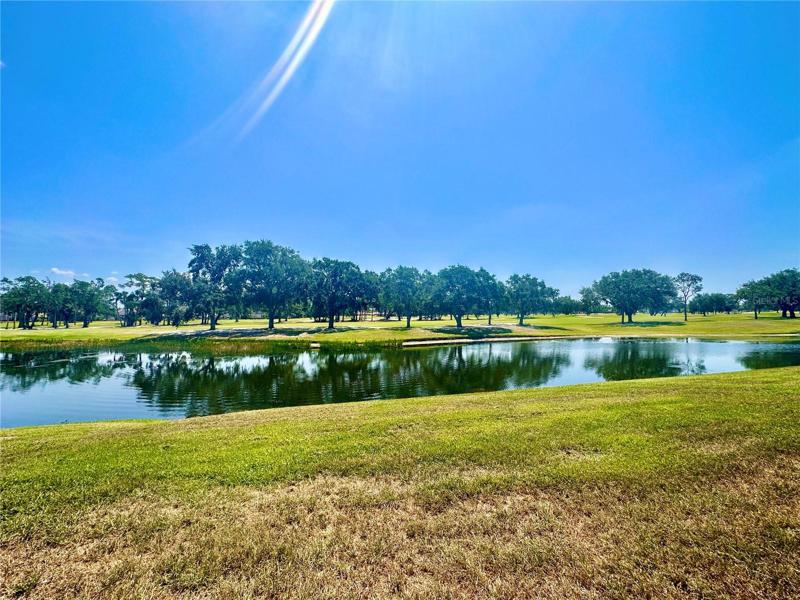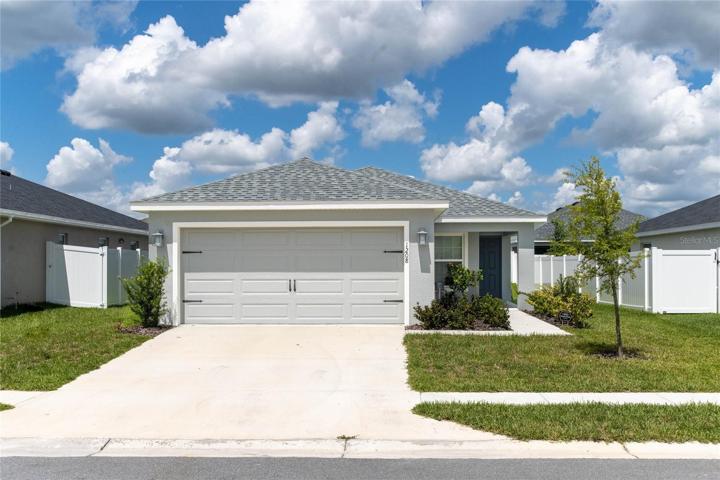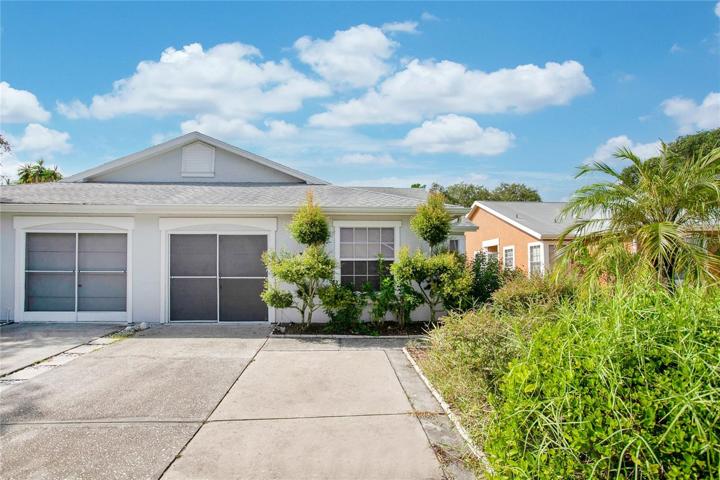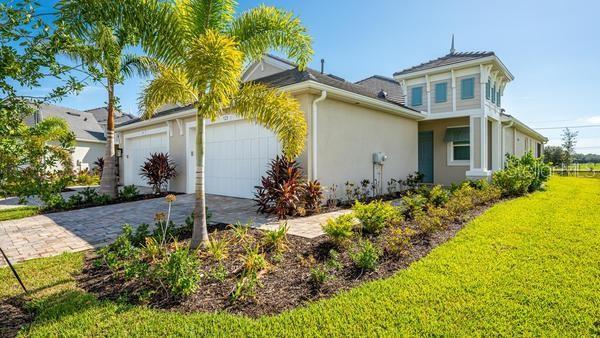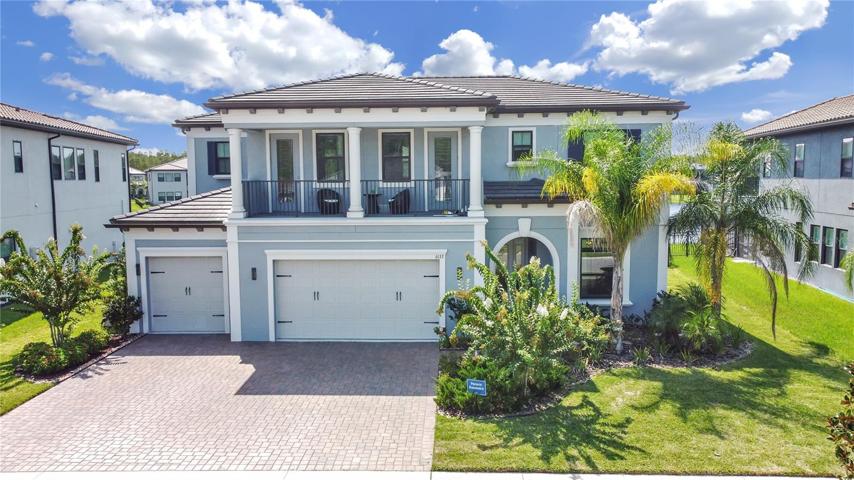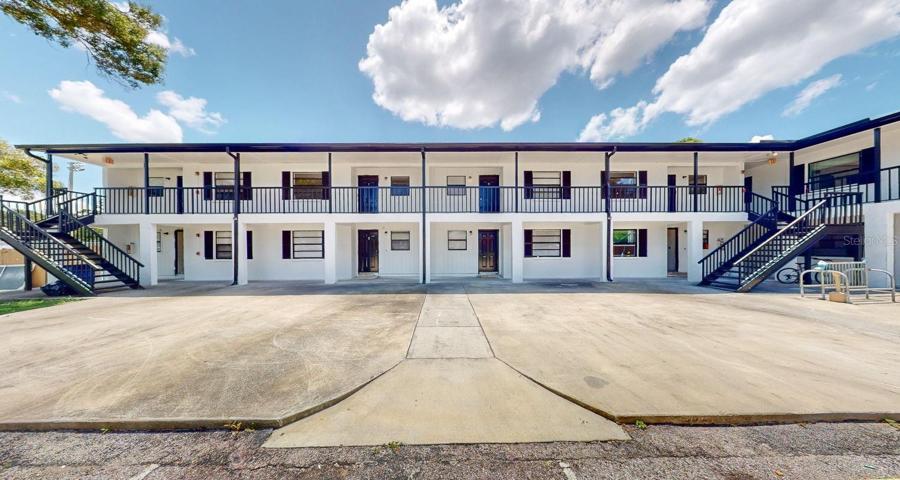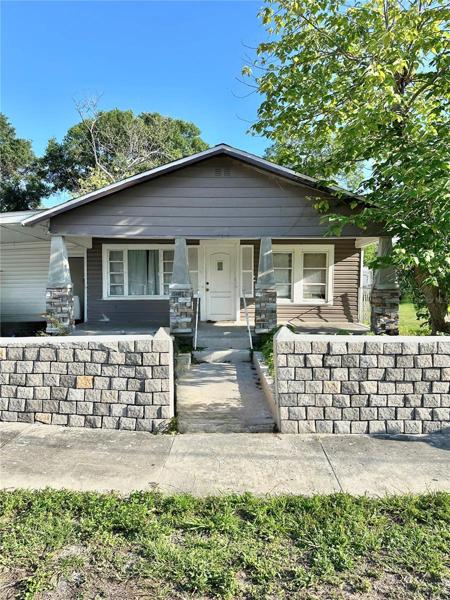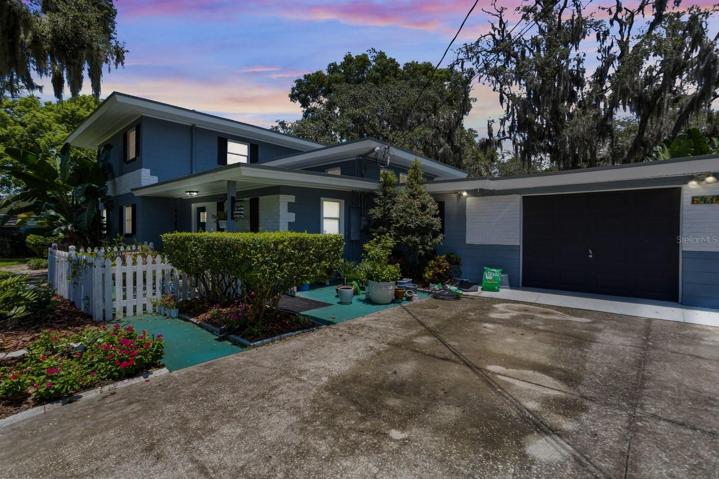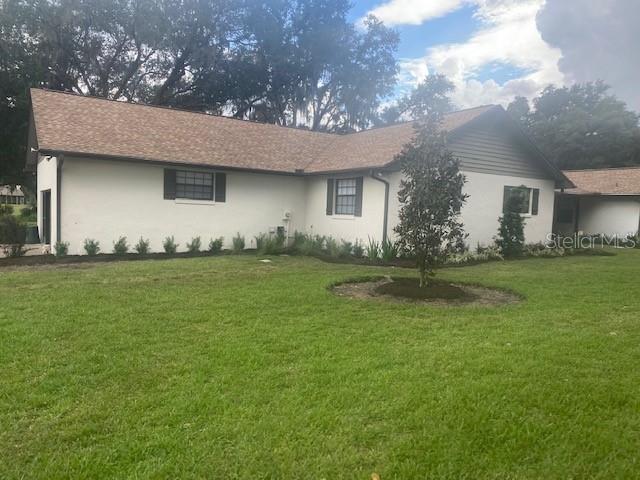2261 Properties
Sort by:
7351 W COUNTRY CLUB N DRIVE, SARASOTA, FL 34243
7351 W COUNTRY CLUB N DRIVE, SARASOTA, FL 34243 Details
2 years ago
1208 MEZZAVALLE WAY, AUBURNDALE, FL 33823
1208 MEZZAVALLE WAY, AUBURNDALE, FL 33823 Details
2 years ago
7740 HANCOCK STREET, NEW PORT RICHEY, FL 34653
7740 HANCOCK STREET, NEW PORT RICHEY, FL 34653 Details
2 years ago
6133 MARSH TRAIL DRIVE, ODESSA, FL 33556
6133 MARSH TRAIL DRIVE, ODESSA, FL 33556 Details
2 years ago
7786 62ND N STREET, PINELLAS PARK, FL 33781
7786 62ND N STREET, PINELLAS PARK, FL 33781 Details
2 years ago
