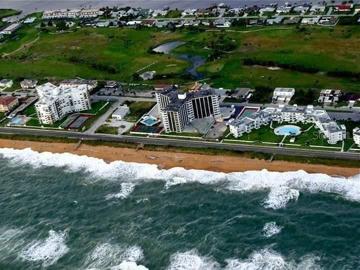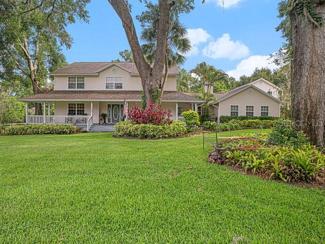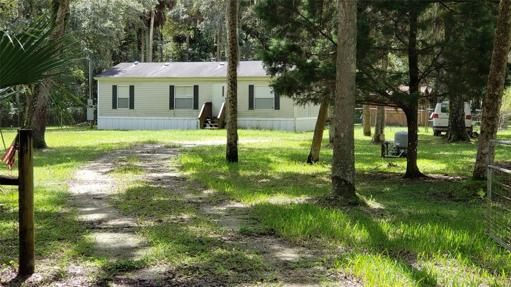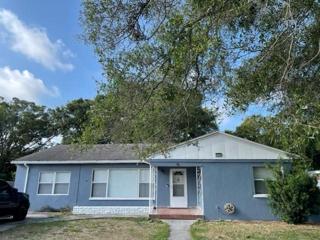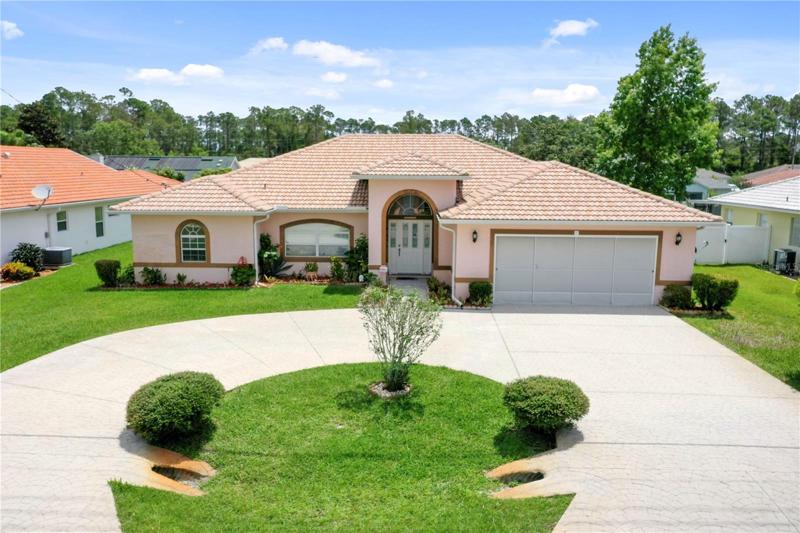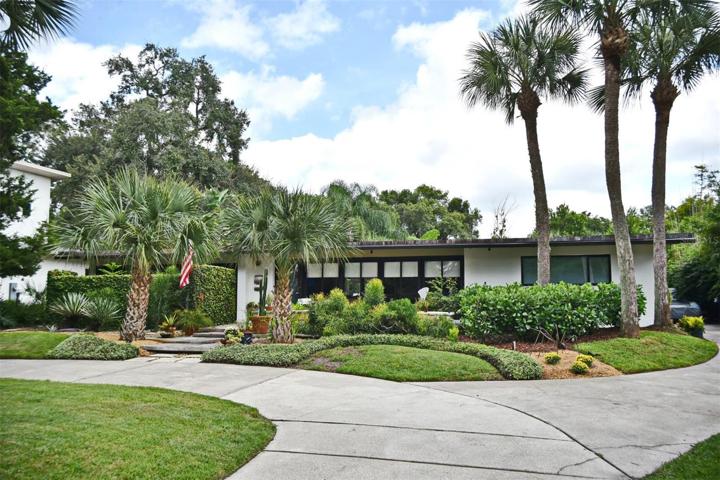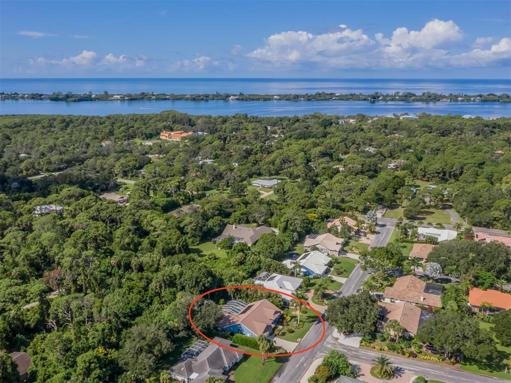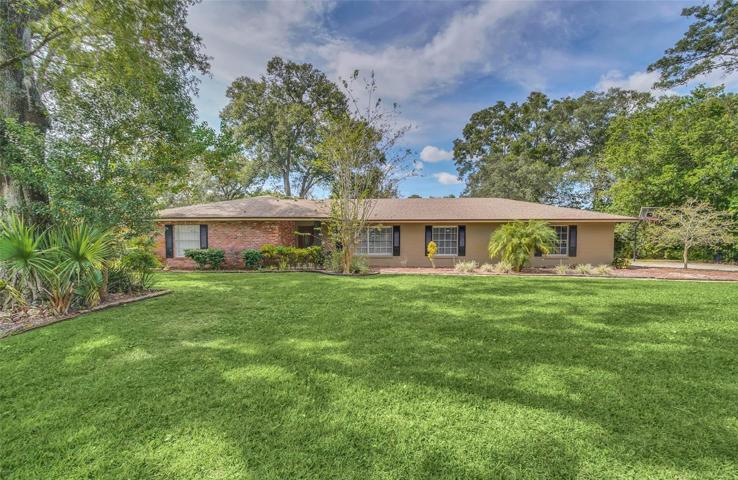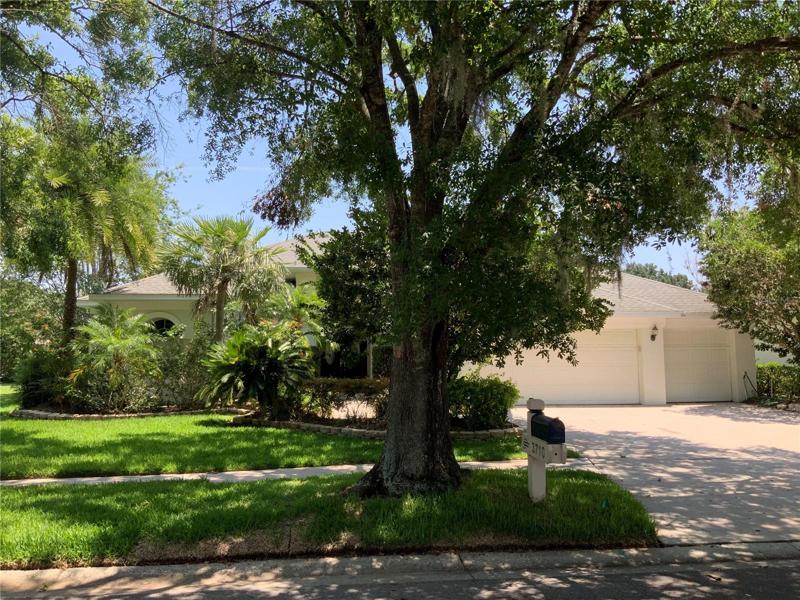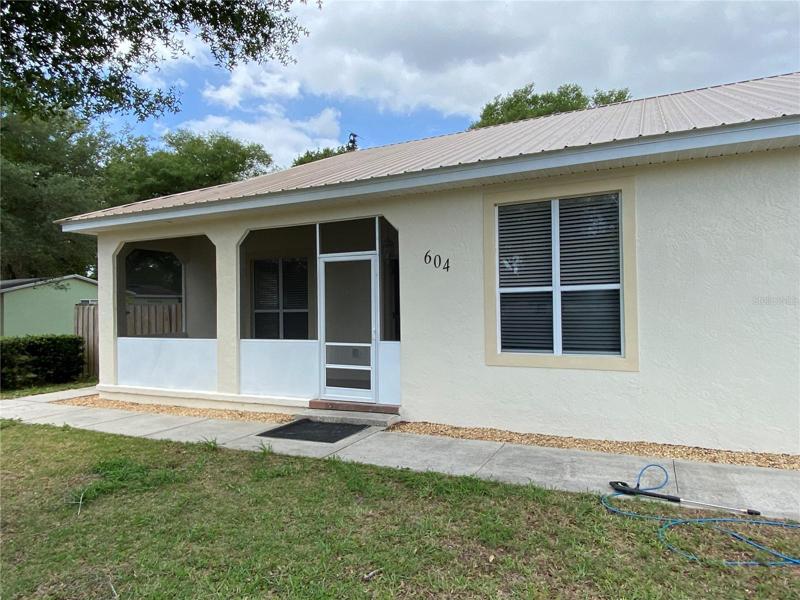2261 Properties
Sort by:
6790 E FOREST TRAIL DRIVE, HERNANDO, FL 34442
6790 E FOREST TRAIL DRIVE, HERNANDO, FL 34442 Details
2 years ago
167 PRITCHARD DRIVE, PALM COAST, FL 32164
167 PRITCHARD DRIVE, PALM COAST, FL 32164 Details
2 years ago
609 PINENEEDLE LANE, ENGLEWOOD, FL 34223
609 PINENEEDLE LANE, ENGLEWOOD, FL 34223 Details
2 years ago
3710 SMOKE HICKORY LANE, VALRICO, FL 33596
3710 SMOKE HICKORY LANE, VALRICO, FL 33596 Details
2 years ago
604 COLLEGE AVENUE, FRUITLAND PARK, FL 34731
604 COLLEGE AVENUE, FRUITLAND PARK, FL 34731 Details
2 years ago
