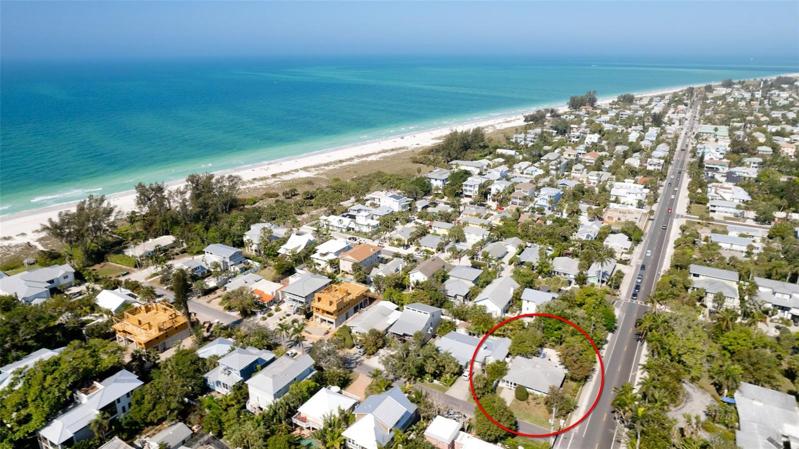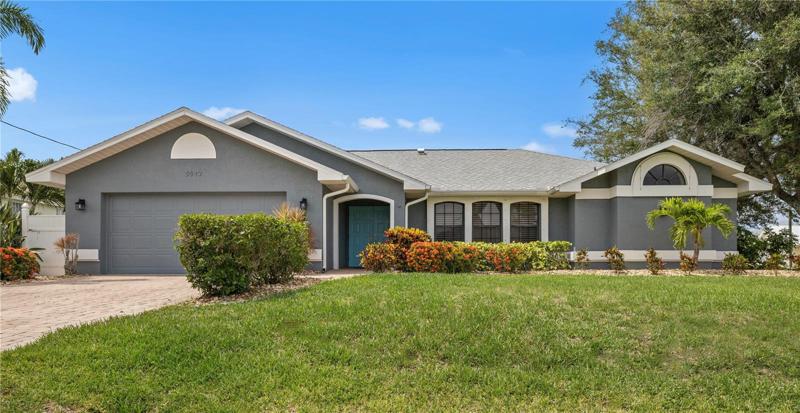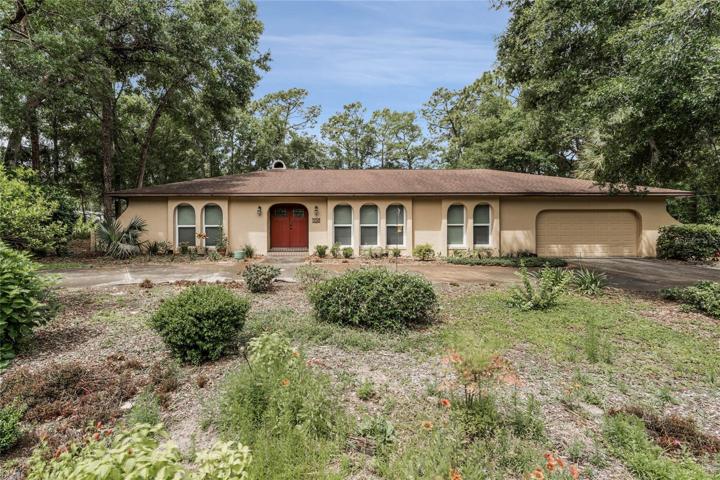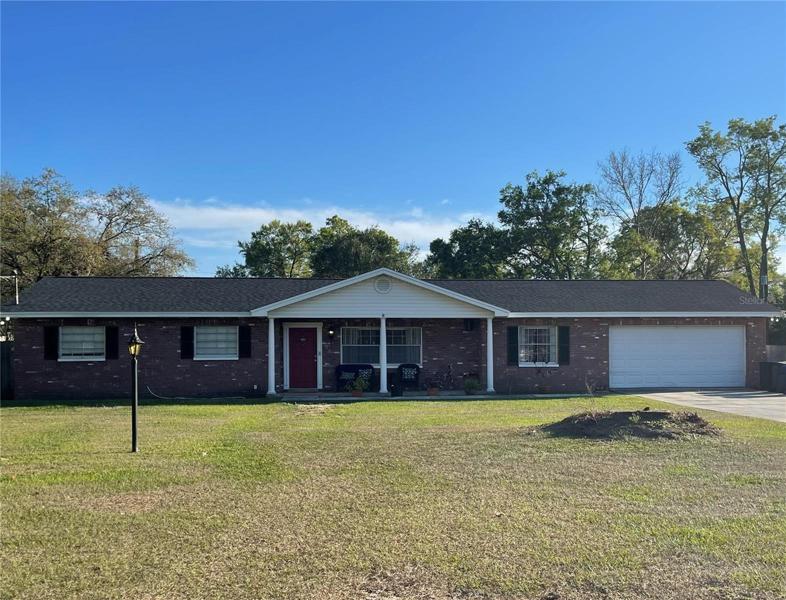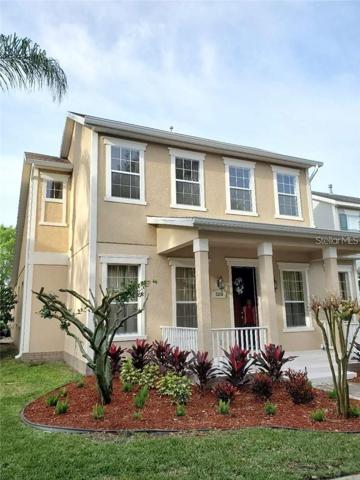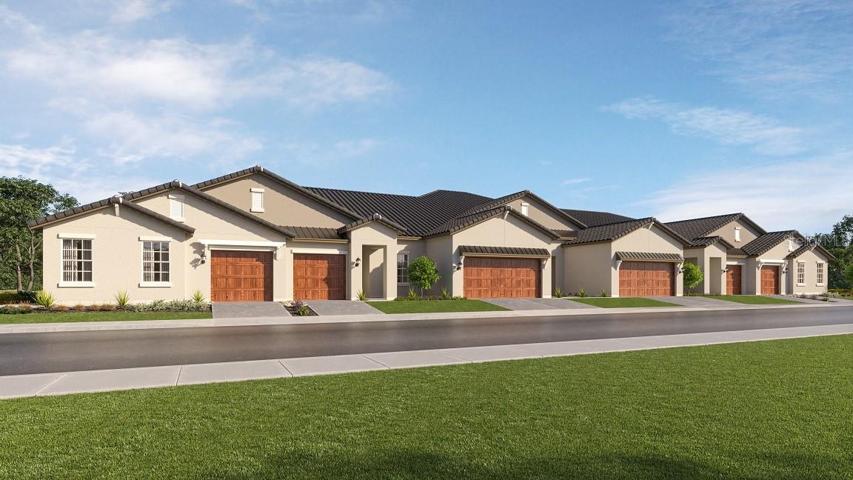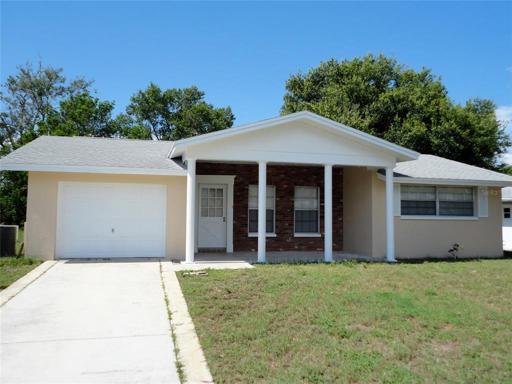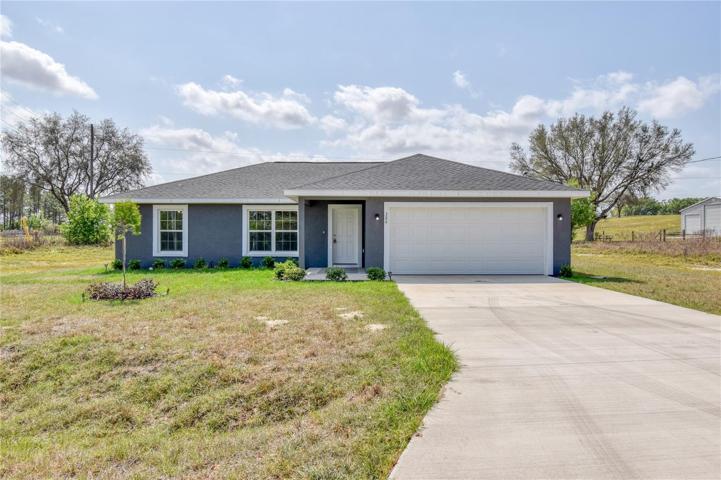2261 Properties
Sort by:
10509 LITHIA ESTATES DRIVE, LITHIA, FL 33547
10509 LITHIA ESTATES DRIVE, LITHIA, FL 33547 Details
2 years ago
3512 SW 6TH STREET, CAPE CORAL, FL 33991
3512 SW 6TH STREET, CAPE CORAL, FL 33991 Details
2 years ago
500 COUNTRY CLUB DRIVE, LONGWOOD, FL 32750
500 COUNTRY CLUB DRIVE, LONGWOOD, FL 32750 Details
2 years ago
5218 LEMON TWIST LANE, WINDERMERE, FL 34786
5218 LEMON TWIST LANE, WINDERMERE, FL 34786 Details
2 years ago
6101 27TH N AVENUE, ST PETERSBURG, FL 33710
6101 27TH N AVENUE, ST PETERSBURG, FL 33710 Details
2 years ago
10969 GABLE DIG LOOP, SAN ANTONIO, FL 33576
10969 GABLE DIG LOOP, SAN ANTONIO, FL 33576 Details
2 years ago
7827 MIMOSA DRIVE, PORT RICHEY, FL 34668
7827 MIMOSA DRIVE, PORT RICHEY, FL 34668 Details
2 years ago

