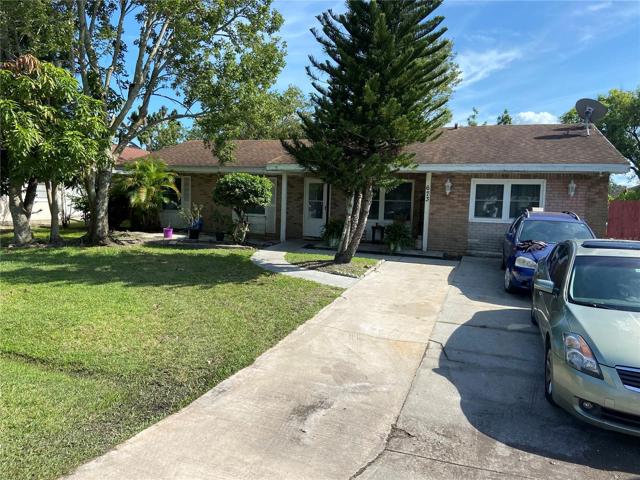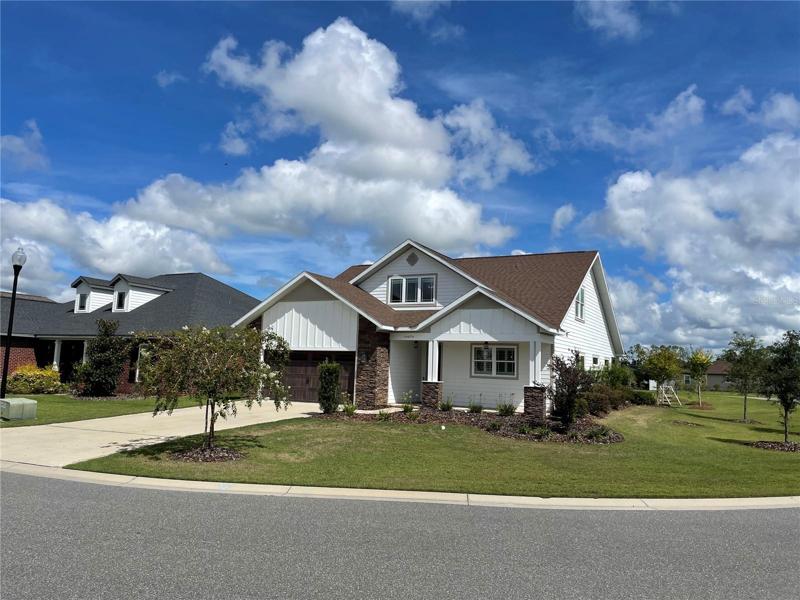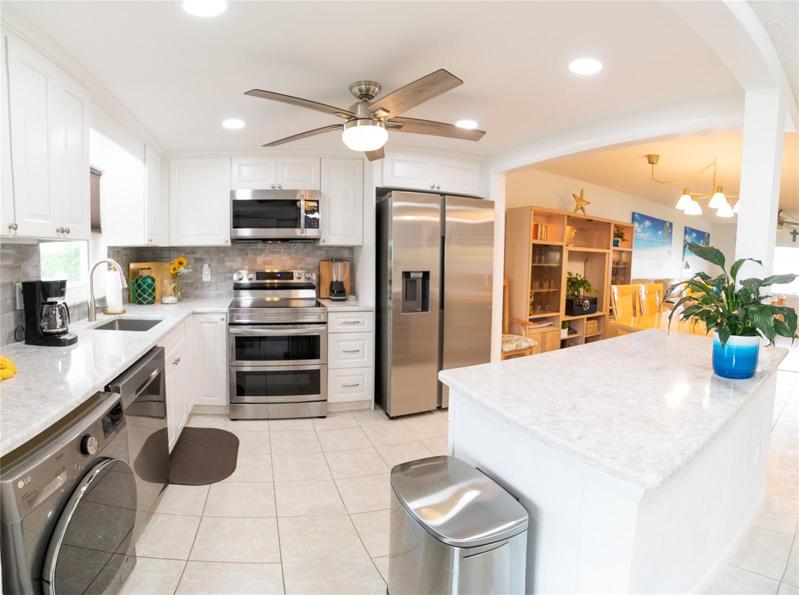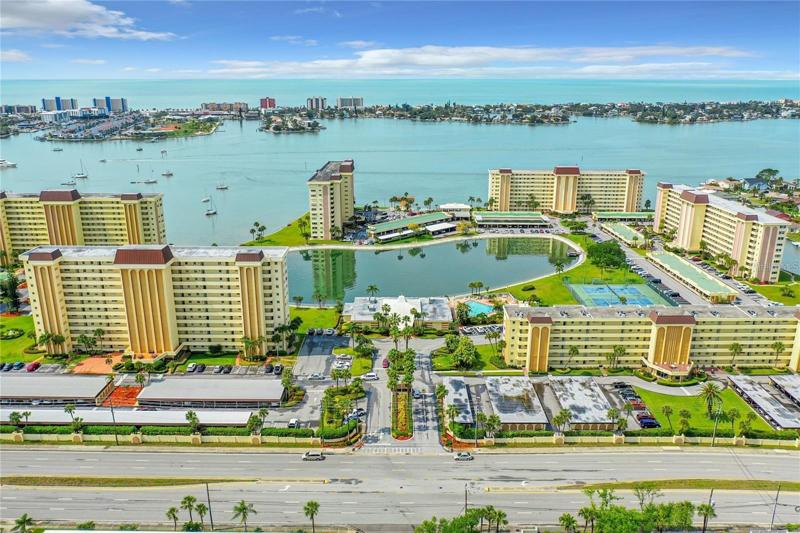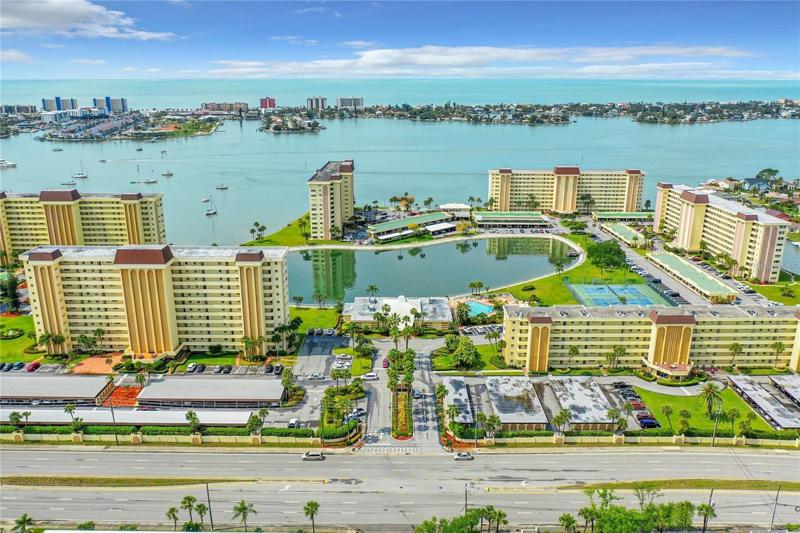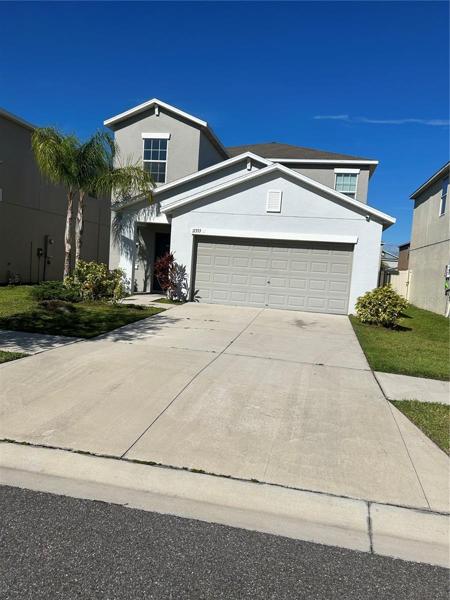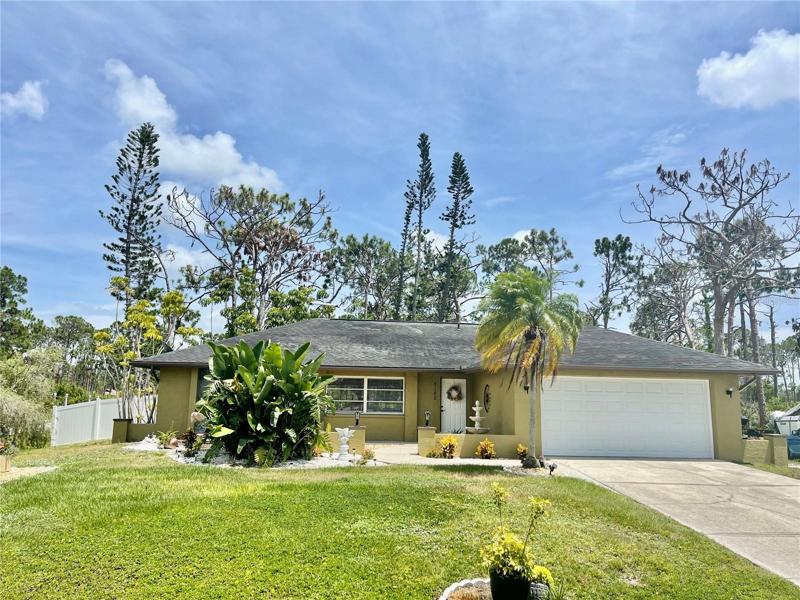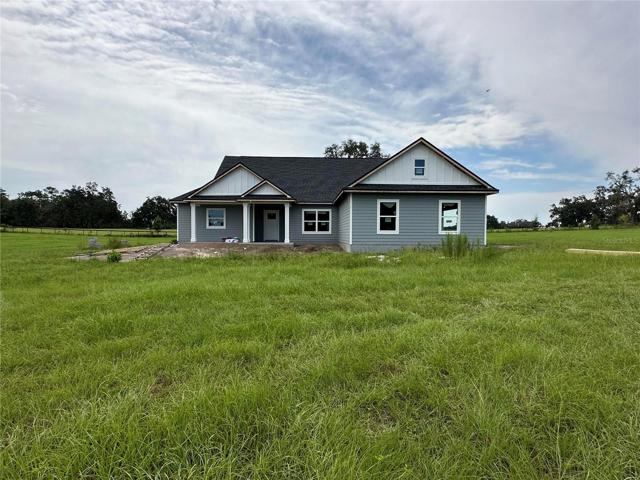2261 Properties
Sort by:
22528 MINERVA AVENUE, PORT CHARLOTTE, FL 33954
22528 MINERVA AVENUE, PORT CHARLOTTE, FL 33954 Details
2 years ago
4780 COVE CIRCLE, ST PETERSBURG, FL 33708
4780 COVE CIRCLE, ST PETERSBURG, FL 33708 Details
2 years ago
4780 COVE CIRCLE, ST PETERSBURG, FL 33708
4780 COVE CIRCLE, ST PETERSBURG, FL 33708 Details
2 years ago
17333 WHITE MANGROVE DRIVE, WIMAUMA, FL 33598
17333 WHITE MANGROVE DRIVE, WIMAUMA, FL 33598 Details
2 years ago
5180 GUAVA TERRACE, PORT CHARLOTTE, FL 33981
5180 GUAVA TERRACE, PORT CHARLOTTE, FL 33981 Details
2 years ago

