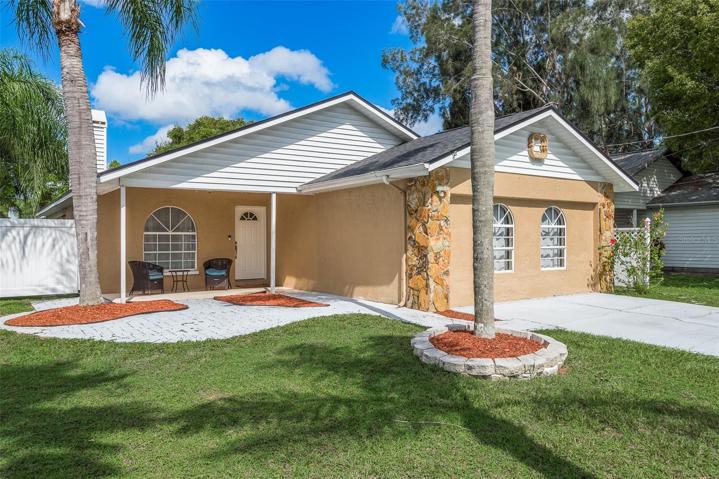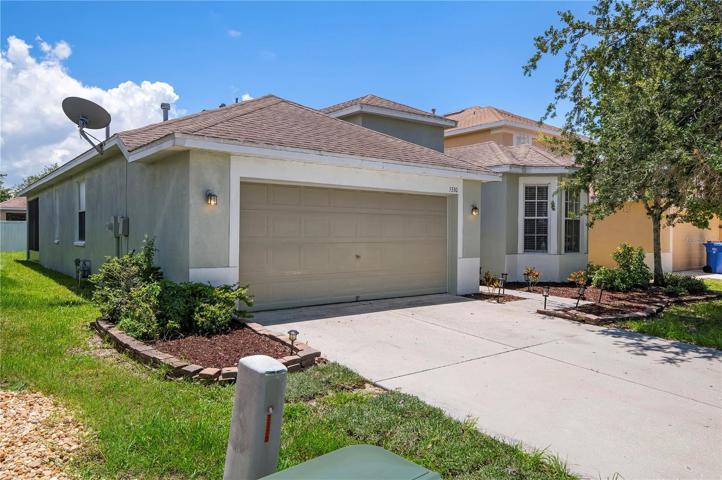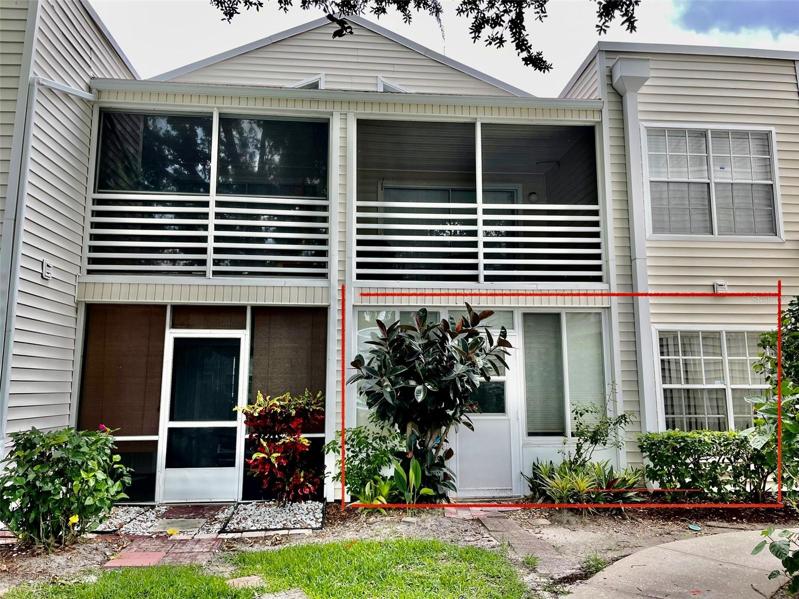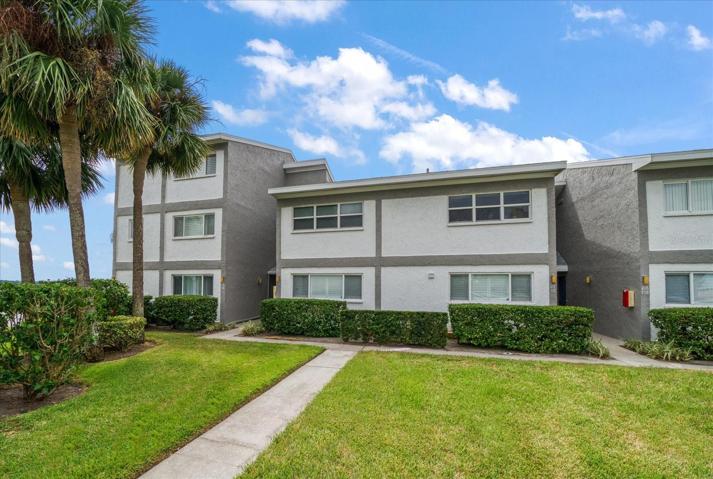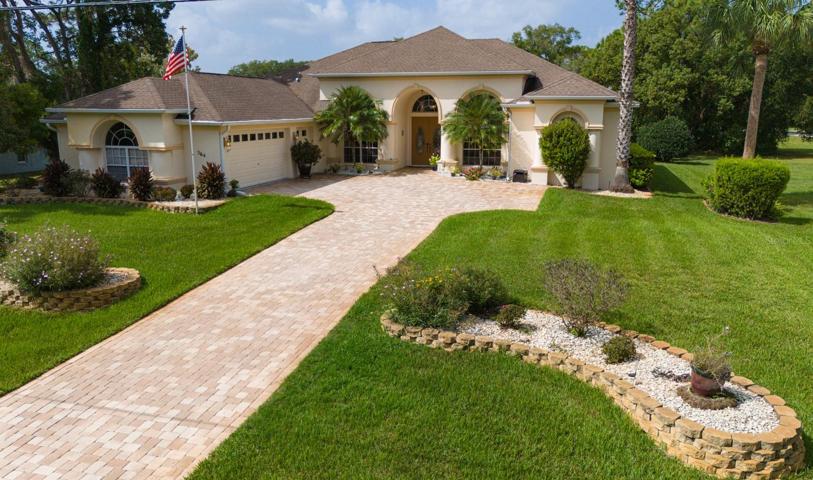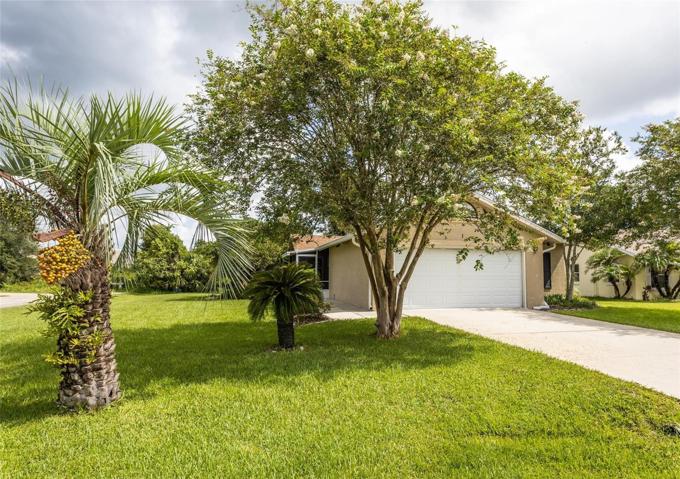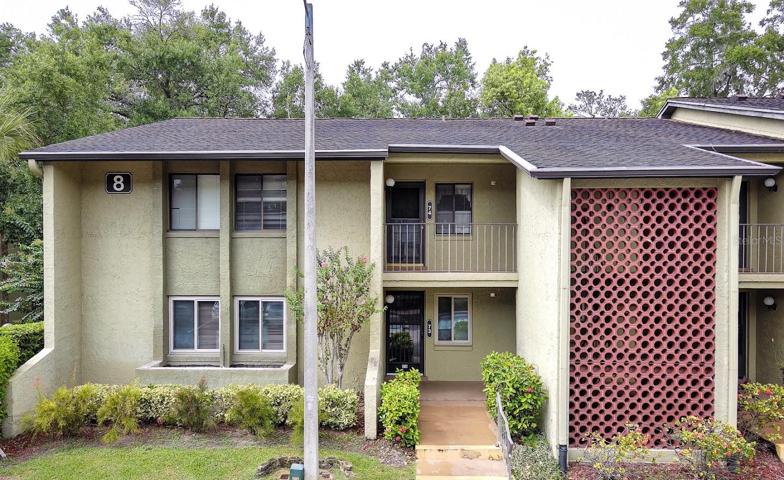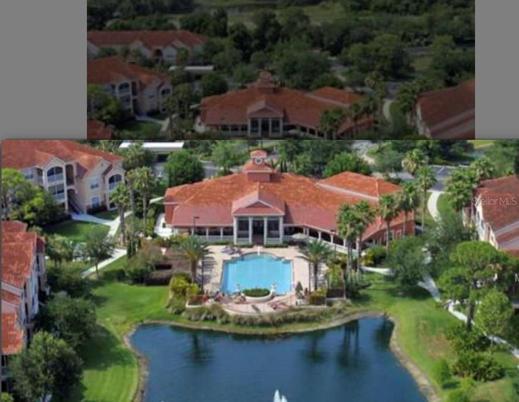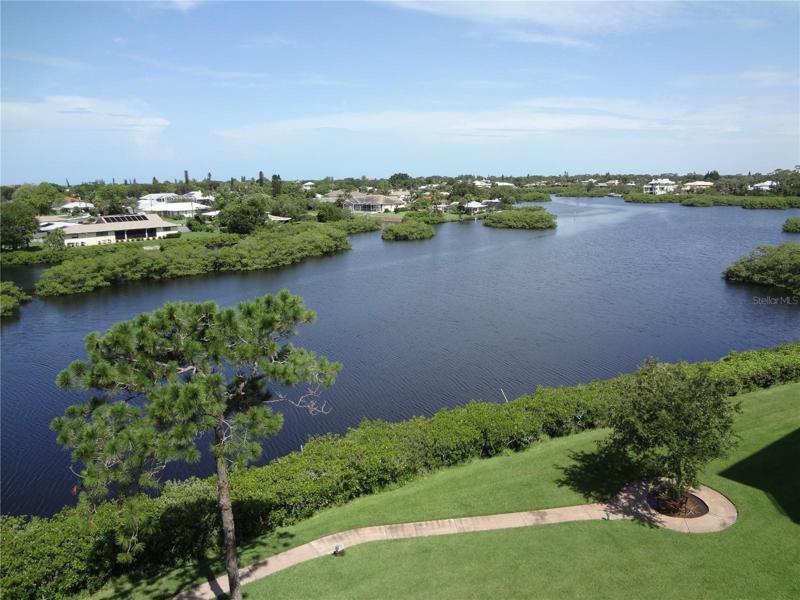2261 Properties
Sort by:
3900 SOUTHPOINTE DRIVE, ORLANDO, FL 32822
3900 SOUTHPOINTE DRIVE, ORLANDO, FL 32822 Details
2 years ago
1351 GULF BOULEVARD, CLEARWATER, FL 33767
1351 GULF BOULEVARD, CLEARWATER, FL 33767 Details
2 years ago
564 N AFTERGLOW CIRCLE, CRYSTAL RIVER, FL 34429
564 N AFTERGLOW CIRCLE, CRYSTAL RIVER, FL 34429 Details
2 years ago
8 ESCONDIDO CIRCLE, ALTAMONTE SPRINGS, FL 32701
8 ESCONDIDO CIRCLE, ALTAMONTE SPRINGS, FL 32701 Details
2 years ago
12331 ELMORE DRIVE, SPRING HILL, FL 34609
12331 ELMORE DRIVE, SPRING HILL, FL 34609 Details
2 years ago
