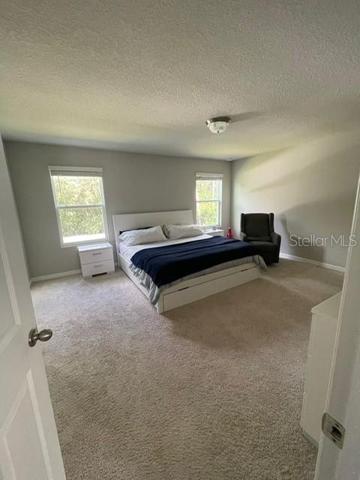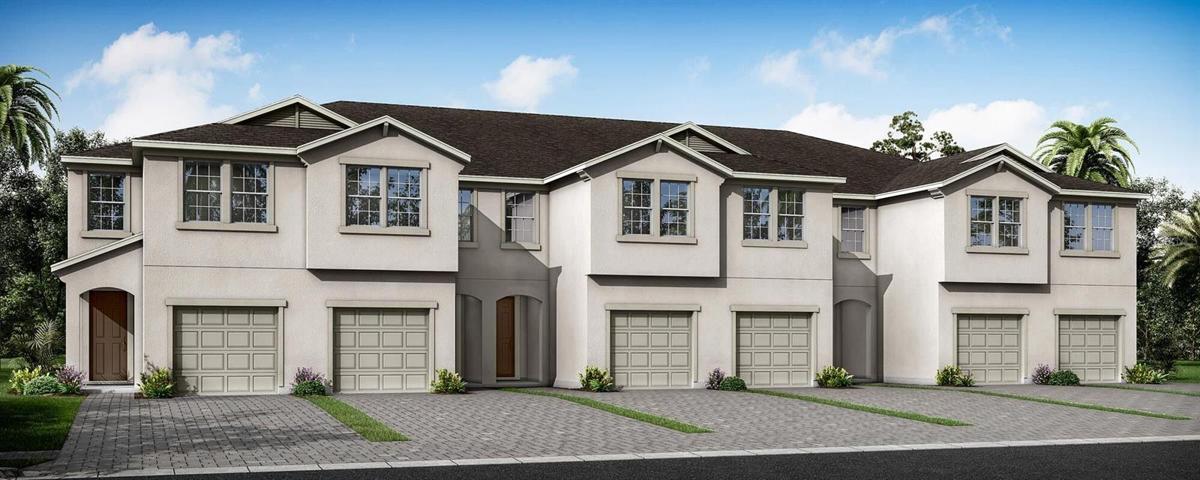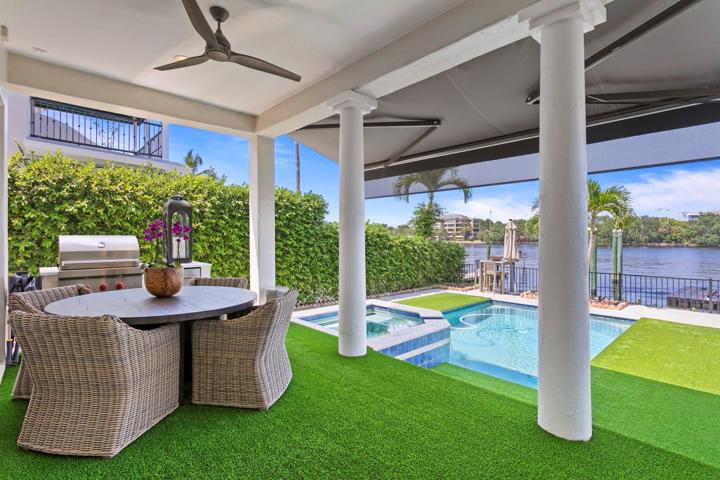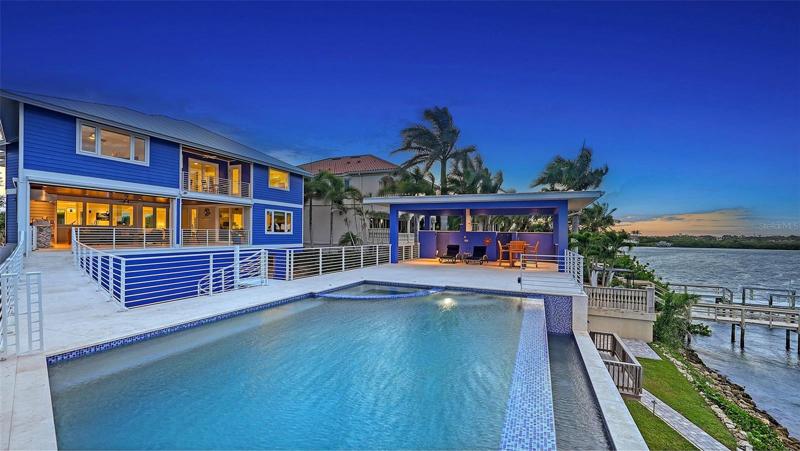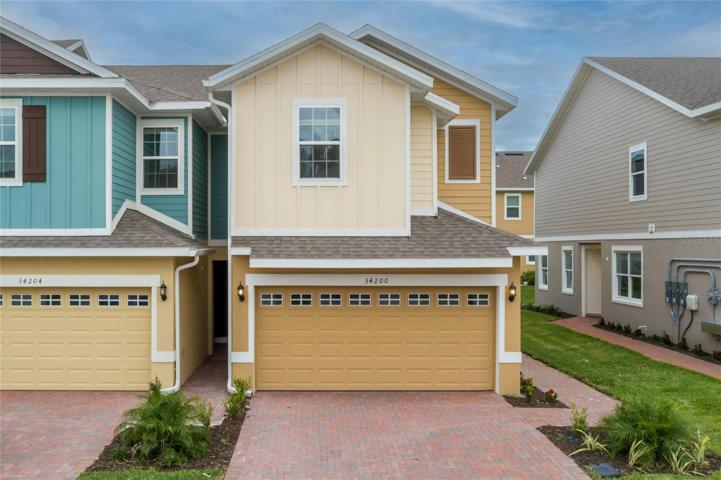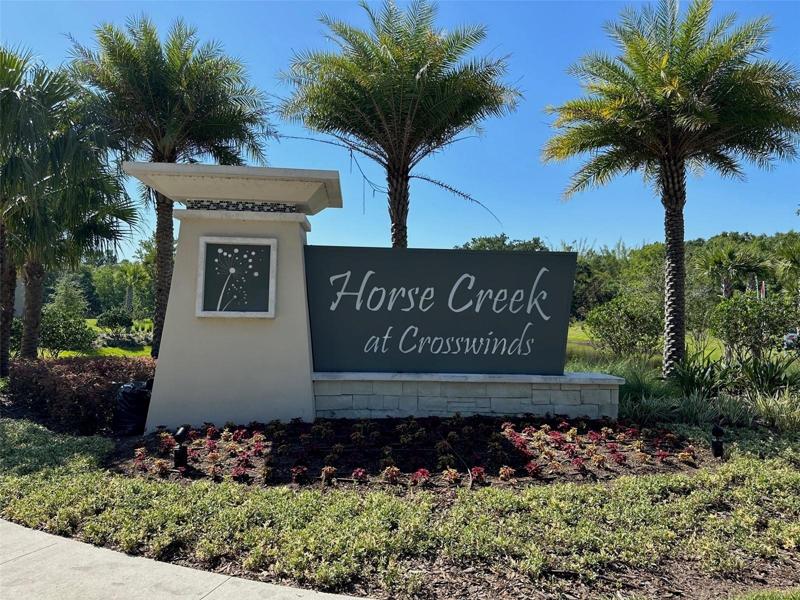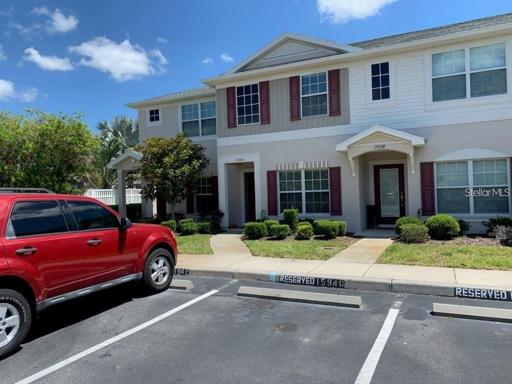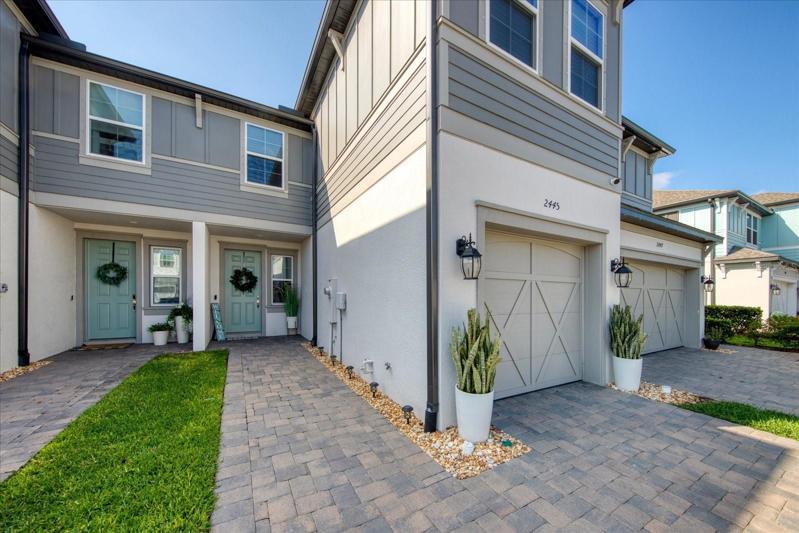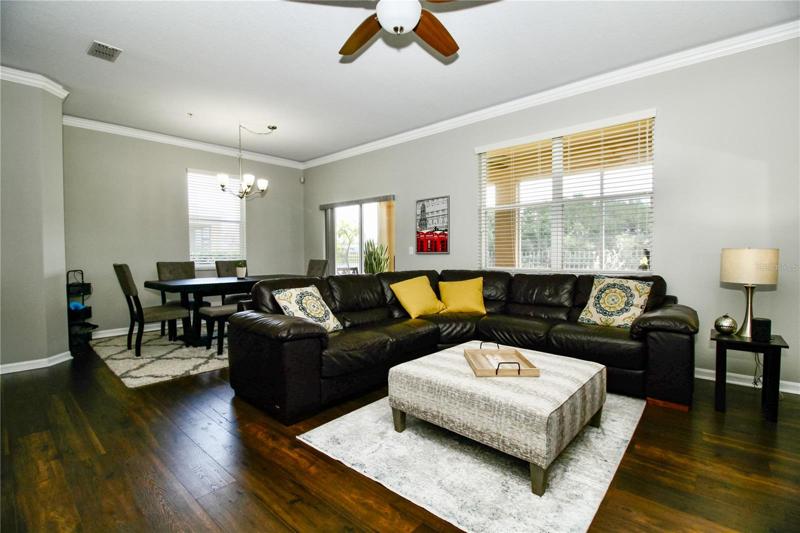700 Properties
Sort by:
34200 CINDER WAY, WESLEY CHAPEL, FL 33545
34200 CINDER WAY, WESLEY CHAPEL, FL 33545 Details
2 years ago
195 TINY FLOWER RD , DAVENPORT, FL 33837
195 TINY FLOWER RD , DAVENPORT, FL 33837 Details
2 years ago
1147 PRIORY CIRCLE, WINTER GARDEN, FL 34787
1147 PRIORY CIRCLE, WINTER GARDEN, FL 34787 Details
2 years ago
