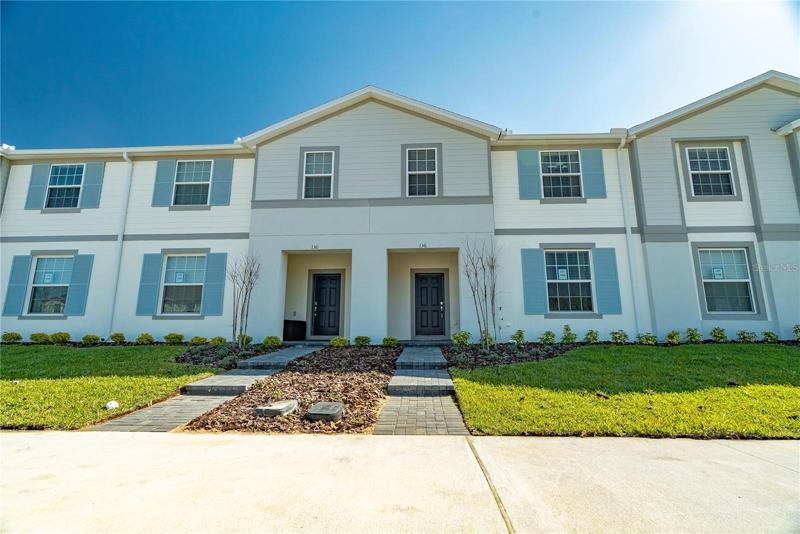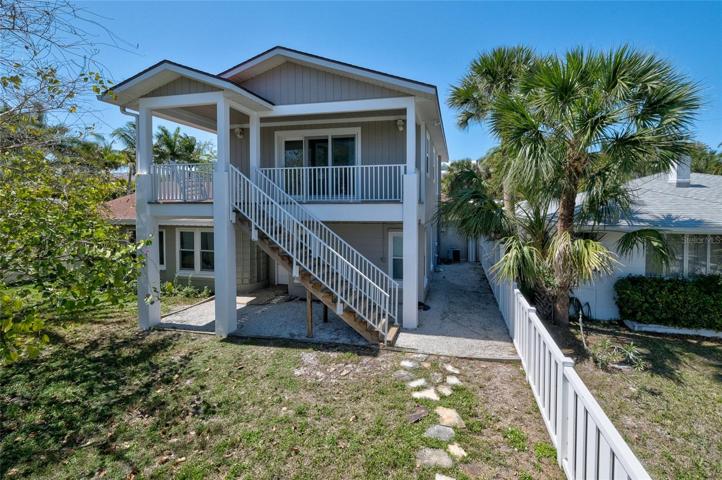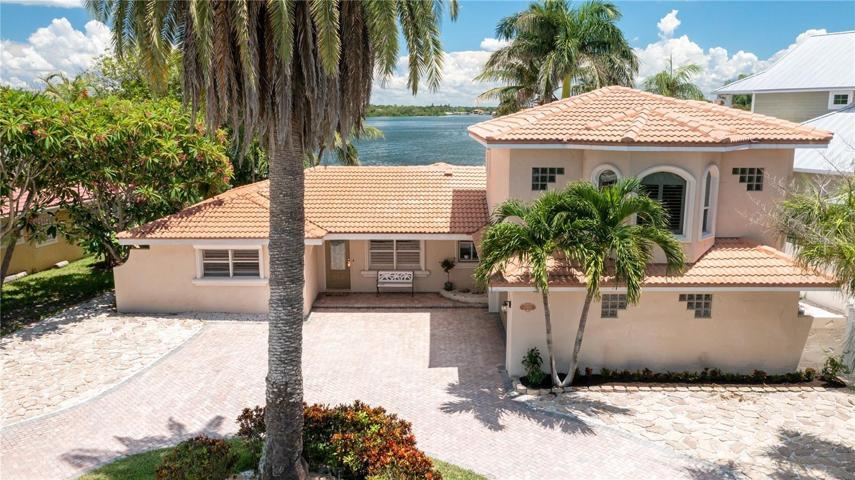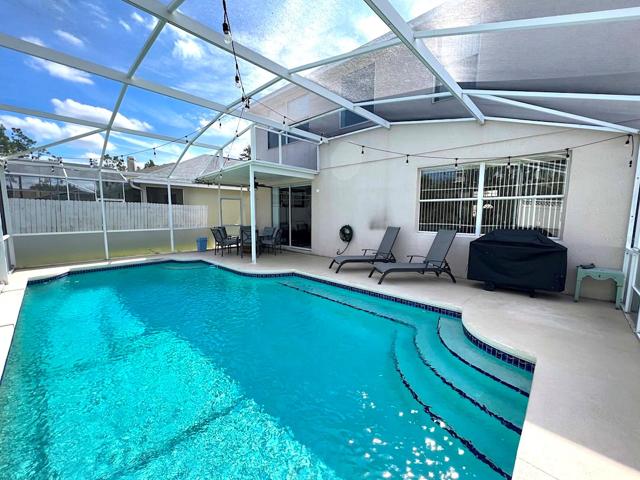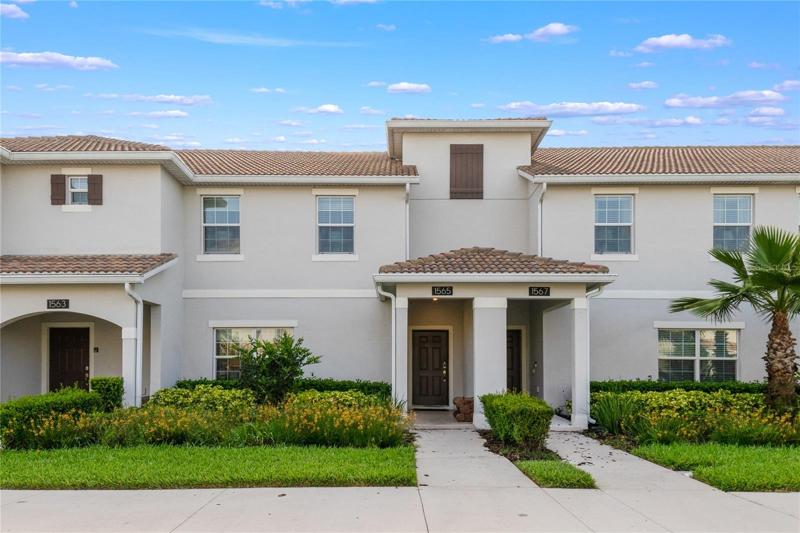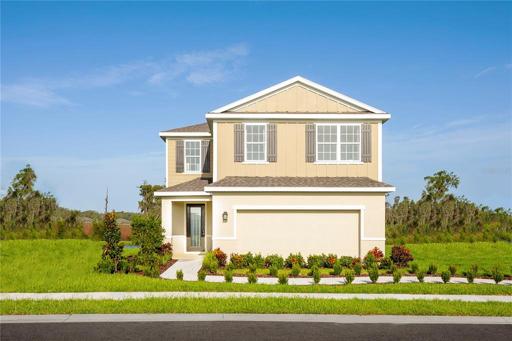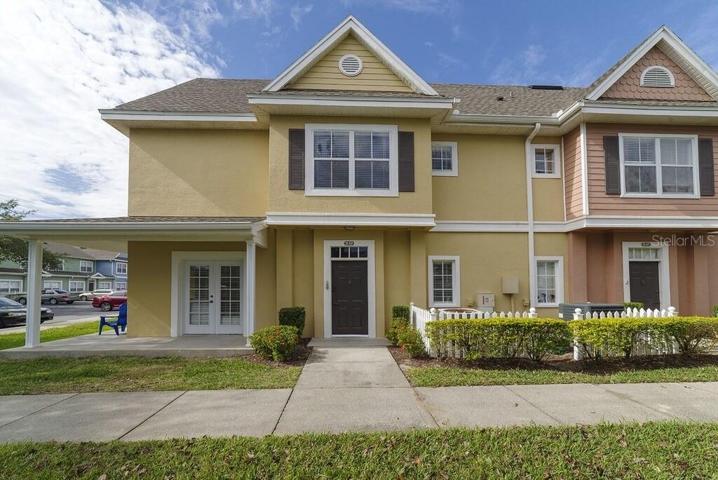700 Properties
Sort by:
532 S BLVD OF THE PRESIDENTS , SARASOTA, FL 34236
532 S BLVD OF THE PRESIDENTS , SARASOTA, FL 34236 Details
2 years ago
1565 SANDBAGGER DRIVE, CHAMPIONS GATE, FL 33896
1565 SANDBAGGER DRIVE, CHAMPIONS GATE, FL 33896 Details
2 years ago
19073 PEBBLE WOOD LANE, SPRING HILL, FL 34610
19073 PEBBLE WOOD LANE, SPRING HILL, FL 34610 Details
2 years ago
16206 BAYBERRY VIEW DRIVE, LITHIA, FL 33547
16206 BAYBERRY VIEW DRIVE, LITHIA, FL 33547 Details
2 years ago
2211 SAN VITTORINO CIRCLE, KISSIMMEE, FL 34741
2211 SAN VITTORINO CIRCLE, KISSIMMEE, FL 34741 Details
2 years ago
